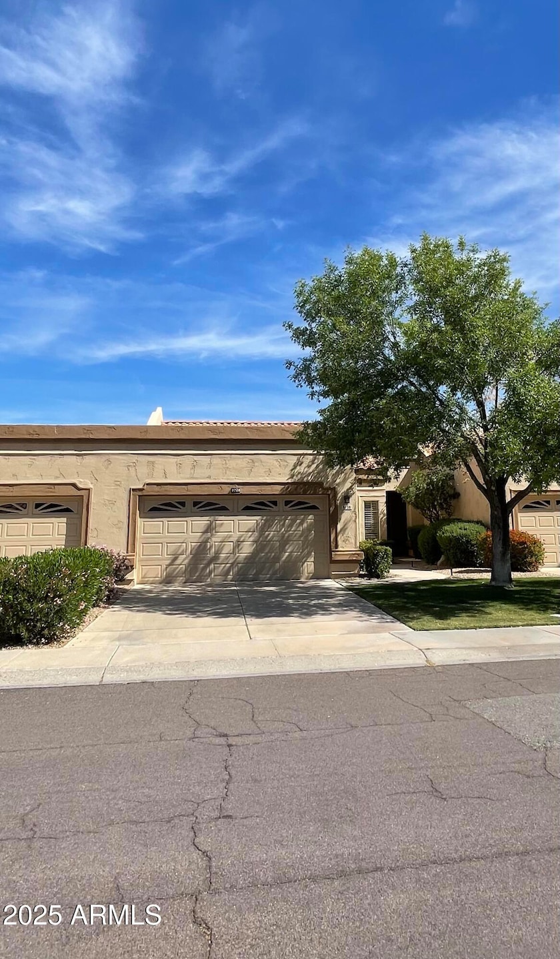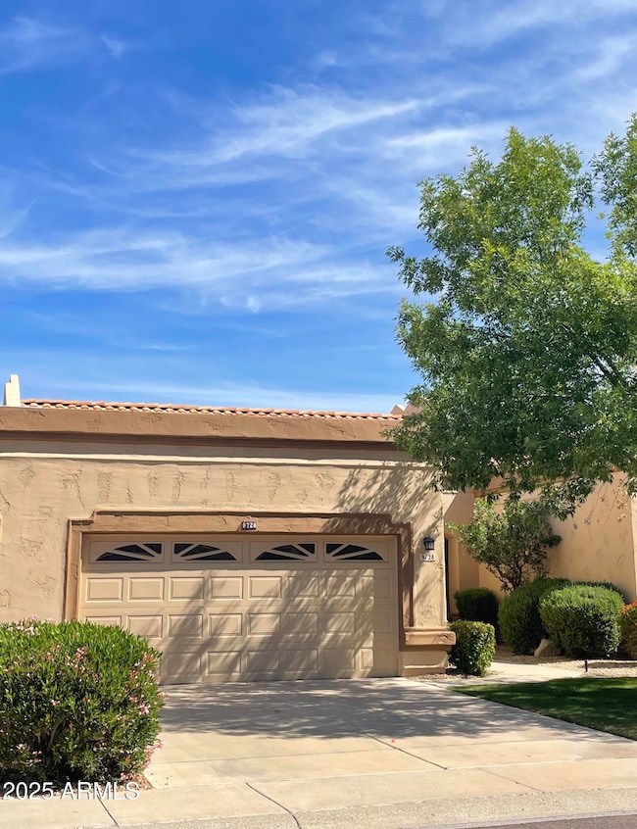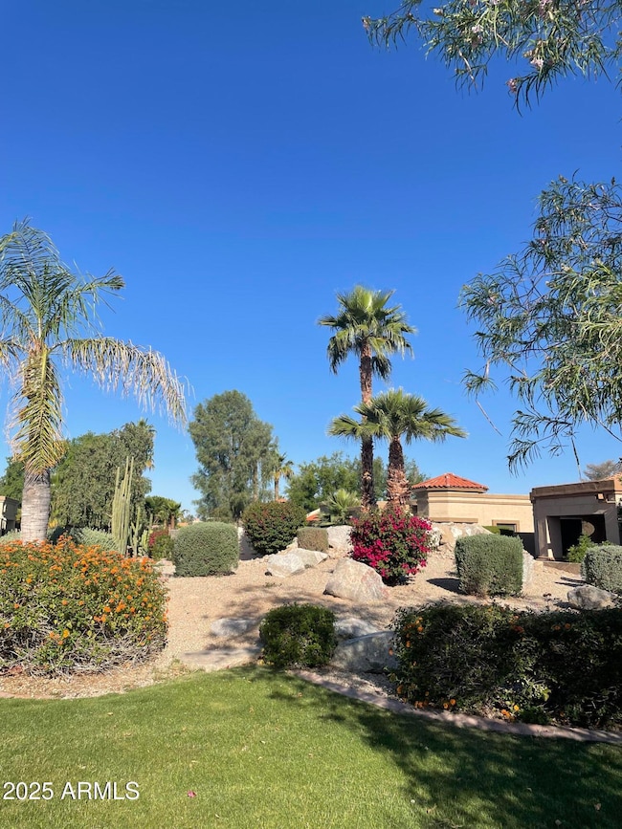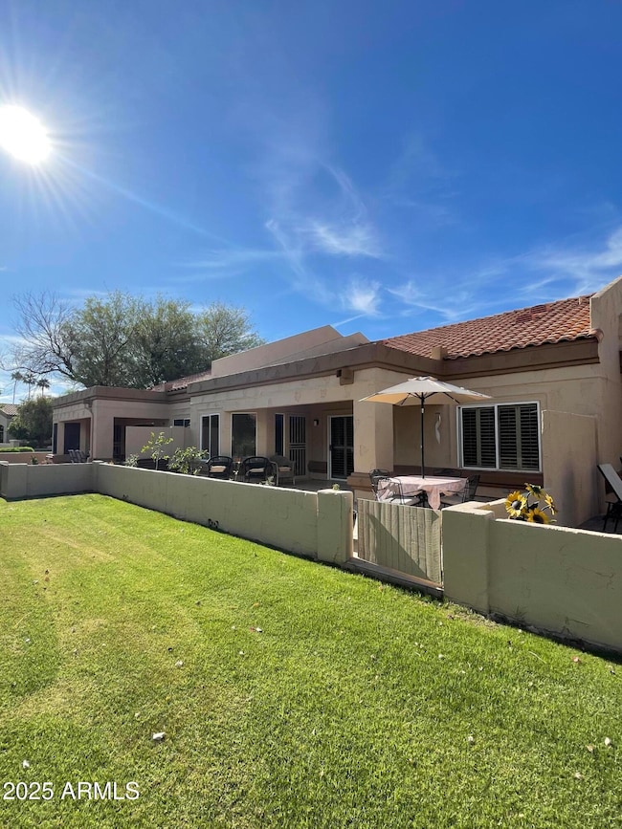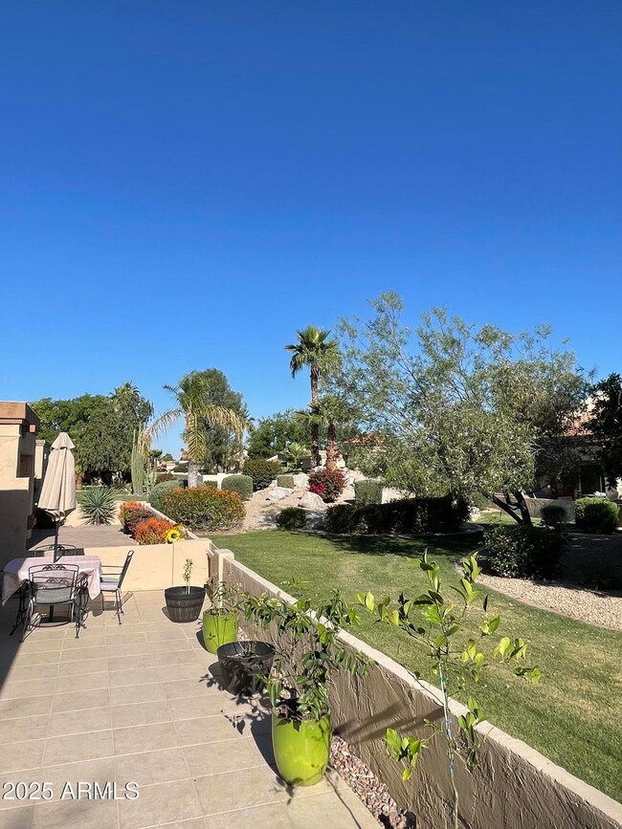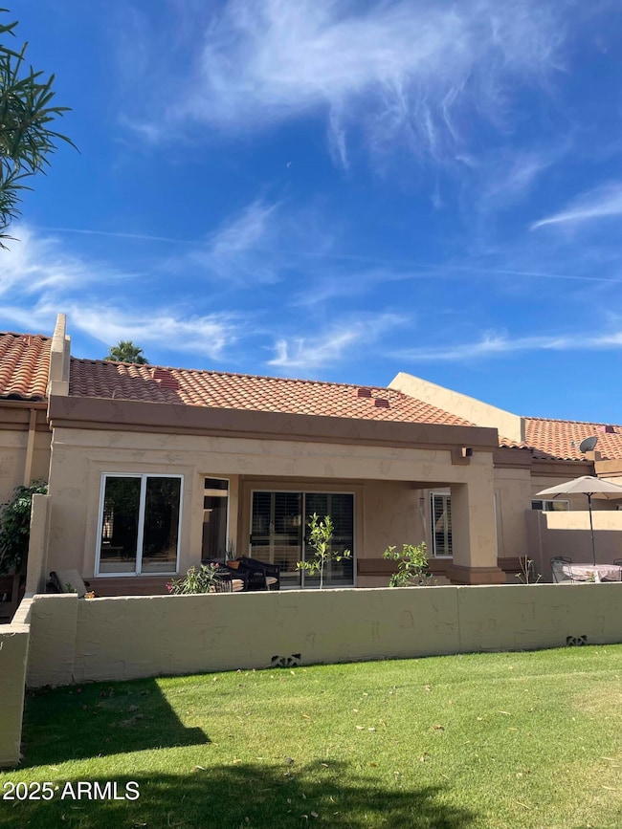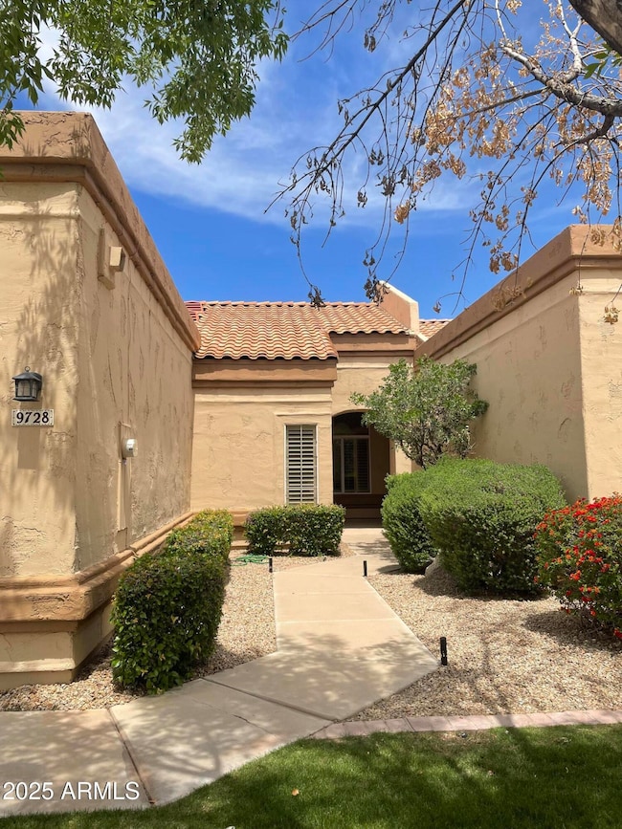
9728 W Mcrae Way Peoria, AZ 85382
Estimated payment $2,445/month
Highlights
- Golf Course Community
- Fitness Center
- Clubhouse
- Apache Elementary School Rated A-
- RV Parking in Community
- Vaulted Ceiling
About This Home
Welcome to this Key Largo model with vaulted ceilings in Westbrook Village, an adult community. Light and bright with two bedrooms, two bath and two car garage. Freshly painted throughout makes this gem move in ready! Large primary bedroom with ensuite bath with dual sinks and walk in closet and shower. Cozy eat in kitchen with ss appliances looks out to the green space. Stunning views from the oversized patio of the green space maintained by the HOA. Westbrook Village offers golf, two community rec centers, heated pools, pickleball, fitness center and so much more!! Closely located by the 101 Freeway, shopping and dining. Don't let this one get away!!!
Townhouse Details
Home Type
- Townhome
Est. Annual Taxes
- $1,498
Year Built
- Built in 1992
Lot Details
- 410 Sq Ft Lot
- Two or More Common Walls
- Desert faces the back of the property
- Partially Fenced Property
- Block Wall Fence
- Front and Back Yard Sprinklers
- Sprinklers on Timer
- Grass Covered Lot
HOA Fees
- $398 Monthly HOA Fees
Parking
- 2 Car Garage
Home Design
- Spanish Architecture
- Wood Frame Construction
- Tile Roof
- Stucco
Interior Spaces
- 1,362 Sq Ft Home
- 1-Story Property
- Vaulted Ceiling
- Ceiling Fan
- Tile Flooring
Kitchen
- Eat-In Kitchen
- Built-In Microwave
Bedrooms and Bathrooms
- 2 Bedrooms
- 2 Bathrooms
- Dual Vanity Sinks in Primary Bathroom
Accessible Home Design
- No Interior Steps
Schools
- Adult Elementary And Middle School
- Adult High School
Utilities
- Cooling Available
- Heating Available
- High Speed Internet
- Cable TV Available
Listing and Financial Details
- Tax Lot 18
- Assessor Parcel Number 233-01-520
Community Details
Overview
- Association fees include insurance, cable TV, ground maintenance, front yard maint, maintenance exterior
- Colby Management Association, Phone Number (623) 561-0099
- Westbrook Village Association, Phone Number (623) 561-0099
- Association Phone (623) 561-0099
- Built by UDC
- Meadow Park Two At Westbrook Village Amd 1 22 A J Subdivision
- RV Parking in Community
Amenities
- Clubhouse
- Recreation Room
Recreation
- Golf Course Community
- Tennis Courts
- Fitness Center
- Heated Community Pool
- Community Spa
- Bike Trail
Map
Home Values in the Area
Average Home Value in this Area
Tax History
| Year | Tax Paid | Tax Assessment Tax Assessment Total Assessment is a certain percentage of the fair market value that is determined by local assessors to be the total taxable value of land and additions on the property. | Land | Improvement |
|---|---|---|---|---|
| 2025 | $1,498 | $19,789 | -- | -- |
| 2024 | $1,517 | $18,846 | -- | -- |
| 2023 | $1,517 | $25,200 | $5,040 | $20,160 |
| 2022 | $1,486 | $22,230 | $4,440 | $17,790 |
| 2021 | $1,591 | $21,160 | $4,230 | $16,930 |
| 2020 | $1,606 | $18,780 | $3,750 | $15,030 |
| 2019 | $1,553 | $16,750 | $3,350 | $13,400 |
| 2018 | $1,502 | $14,850 | $2,970 | $11,880 |
| 2017 | $1,503 | $13,680 | $2,730 | $10,950 |
| 2016 | $1,488 | $13,980 | $2,790 | $11,190 |
| 2015 | $1,388 | $13,470 | $2,690 | $10,780 |
Property History
| Date | Event | Price | Change | Sq Ft Price |
|---|---|---|---|---|
| 04/23/2025 04/23/25 | For Sale | $344,900 | +4.5% | $253 / Sq Ft |
| 07/07/2021 07/07/21 | Sold | $330,000 | +10.0% | $242 / Sq Ft |
| 06/04/2021 06/04/21 | Pending | -- | -- | -- |
| 06/01/2021 06/01/21 | For Sale | $299,999 | +27.7% | $220 / Sq Ft |
| 10/09/2018 10/09/18 | Sold | $235,000 | -0.4% | $173 / Sq Ft |
| 09/09/2018 09/09/18 | Pending | -- | -- | -- |
| 08/29/2018 08/29/18 | For Sale | $235,900 | -- | $173 / Sq Ft |
Deed History
| Date | Type | Sale Price | Title Company |
|---|---|---|---|
| Warranty Deed | $330,000 | Stewart Ttl & Tr Of Phoenix | |
| Interfamily Deed Transfer | -- | None Available | |
| Warranty Deed | $235,000 | First American Title Insuran | |
| Warranty Deed | $200,000 | First American Title Insuran | |
| Interfamily Deed Transfer | -- | -- | |
| Cash Sale Deed | $139,000 | North American Title Agency | |
| Cash Sale Deed | $130,000 | North American Title Agency | |
| Cash Sale Deed | $126,500 | Ati Title Agency |
Mortgage History
| Date | Status | Loan Amount | Loan Type |
|---|---|---|---|
| Previous Owner | $188,000 | New Conventional |
Similar Homes in Peoria, AZ
Source: Arizona Regional Multiple Listing Service (ARMLS)
MLS Number: 6854759
APN: 233-01-520
- 9740 W Rockwood Dr
- 18823 N 97th Ln
- 18420 N 98th Ave
- 18903 N 97th Ln
- 9635 W Spanish Moss Ln
- 9626 W Willowbrook Dr
- 9809 W Wescott Dr
- 9645 W Kimberly Way
- 18614 N Palo Verde Dr
- 18222 N Palo Verde Dr
- 18774 N 95th Ave
- 9623 W Wescott Dr
- 9723 W Country Club Dr
- 9556 W Willowbrook Dr
- 18419 N 95th Ave
- 9502 W Mcrae Way
- 9735 W Country Club Dr
- 9742 W Taro Ln Unit 79
- 18818 N 95th Ave
- 18402 N 94th Dr
