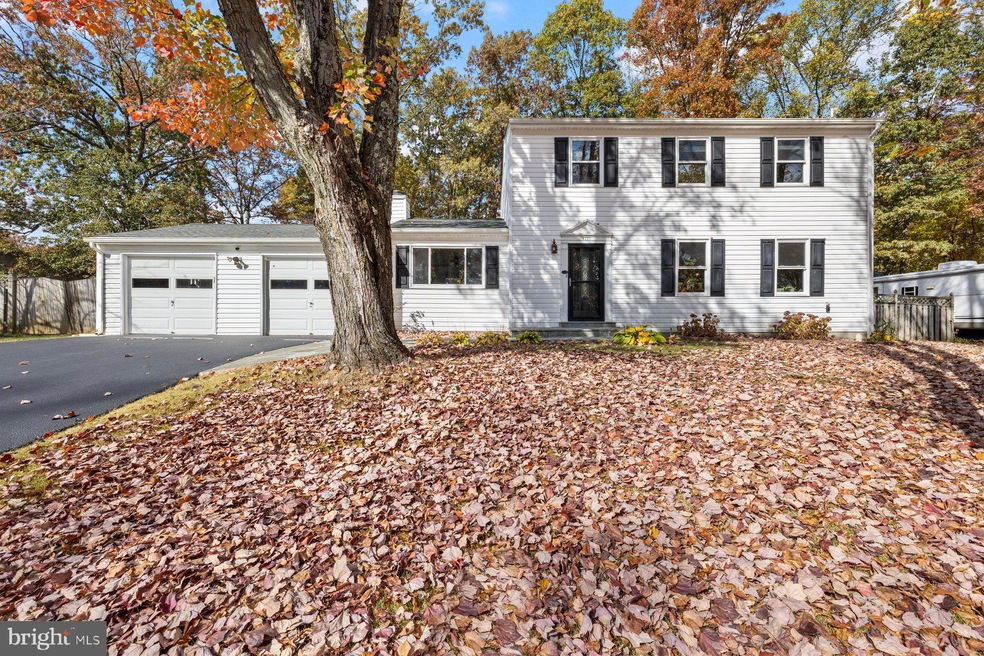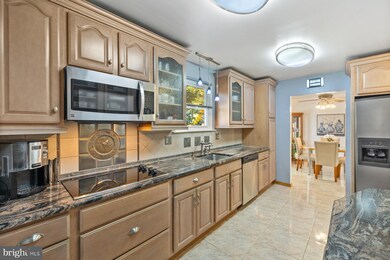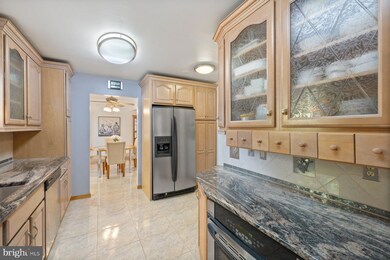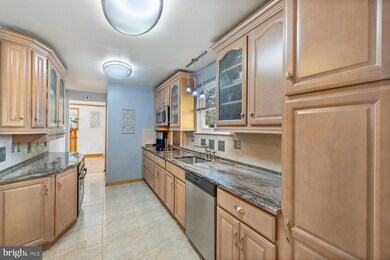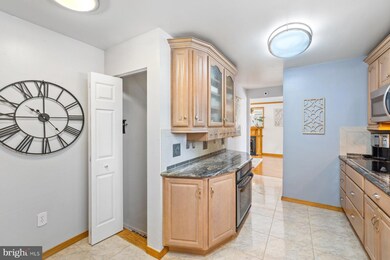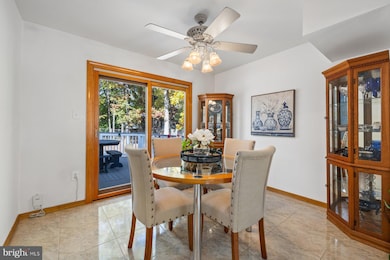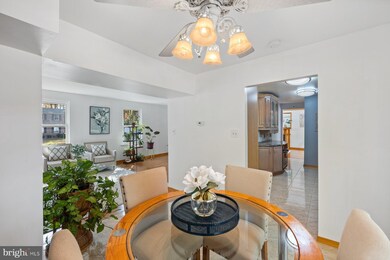
Highlights
- Gourmet Galley Kitchen
- Colonial Architecture
- Recreation Room
- Cherry Run Elementary School Rated A
- Deck
- Traditional Floor Plan
About This Home
As of December 2024Discover this stunning, light-filled, move-in ready 4-bedroom, 2.5-bathroom home in Burke! This meticulously maintained three-level gem offers the perfect blend of comfort and convenience. Enjoy the freedom of living in the Burke neighborhood with no HOA, all while being just a short walk from Cherry Run Elementary. Don't miss out on this exceptional opportunity!
Step inside to the welcoming foyer, complete with a spacious coat closet, which opens to a bright and airy living room featuring gleaming hardwood floors. Adjacent to the living room is a separate dining area with a lighted ceiling fan, offering easy access to the large backyard and expansive 42’ x 16’ deck. Wow! Enjoy outdoor gatherings on the flat, fully fenced 0.45-acre lot, complete with automatic exterior lighting and a detached oversized shed (16’ x 20’) with electricity, providing ample storage alongside the oversized painted two-car garage.
The main level also boasts a cozy family room with hardwood flooring, additional deck access, and a charming wood-burning fireplace with a beautiful mantel, and an accent mirror. The room is framed by custom crown molding —perfect for creating a relaxing ambiance.
The updated kitchen is the heart of the home, featuring stylish maple frosted cabinetry, stunning granite Juniper Columbo countertops, two pantries, stainless steel appliances, and a window over the sink overlooking the sprawling backyard. An adjacent 12’ x 26’ patio extends the outdoor living space, while outdoor furniture conveys with the home, making it easy to enjoy the wooded surroundings. A convenient half bathroom is also located on the main level.
Upstairs, you’ll find four well-sized bedrooms. The primary bedroom includes a ceiling fan and an en suite bathroom, while an additional full bathroom with a tub/shower combination serves the other bedrooms in the hallway.
The fully finished lower level provides versatile space ideal for relaxation or entertaining. It includes additional closets, a dedicated laundry room equipped with a full-sized washer and dryer, and extra storage options. This home’s infrastructure has been carefully maintained with updates such as windows installed in 2017, a furnace from 2024, and an A/C and hot water heater from 2021, all serviced annually. Additional features include gutter guards, a Seal Smart Insulated Glass System, and solid wood interior doors throughout. Gorgeous!
The house feeds to highly ranked schools : Cherry Run Elementary, and Lake Braddock Secondary School. With this location just off the FFCo Parkway, you'll be in the center of it all! Minutes to several community lakes/pools/libraries.
Close proximity to various shopping centers, grocery stores, and restaurants including
Springfield Towne Center. Commuters dream location, just minutes to VRE/Franconia
Metro/Commuter Lots/George Mason U/Ft. Belvoir/Pentagon/495/95/395.
With such thoughtful updates and features, this home is truly move-in ready and perfect for comfortable living. Don’t miss the opportunity to make this beautiful home yours! Short rent back may be needed.
Home Details
Home Type
- Single Family
Est. Annual Taxes
- $8,364
Year Built
- Built in 1978
Lot Details
- 0.46 Acre Lot
- Wood Fence
- Chain Link Fence
- Corner Lot
- Backs to Trees or Woods
- Back Yard Fenced, Front and Side Yard
- Property is in very good condition
- Property is zoned 131
Parking
- 2 Car Direct Access Garage
- 2 Driveway Spaces
- Front Facing Garage
- Garage Door Opener
- On-Street Parking
Home Design
- Colonial Architecture
- Permanent Foundation
- Poured Concrete
- Vinyl Siding
- Concrete Perimeter Foundation
Interior Spaces
- Property has 3 Levels
- Traditional Floor Plan
- Crown Molding
- Ceiling Fan
- Wood Burning Fireplace
- Fireplace Mantel
- Brick Fireplace
- Window Treatments
- Sliding Doors
- Six Panel Doors
- Entrance Foyer
- Family Room
- Living Room
- Formal Dining Room
- Recreation Room
- Bonus Room
- Carpet
- Storm Doors
- Attic
Kitchen
- Gourmet Galley Kitchen
- Cooktop with Range Hood
- Built-In Microwave
- Ice Maker
- Dishwasher
- Upgraded Countertops
- Disposal
Bedrooms and Bathrooms
- 4 Bedrooms
- En-Suite Primary Bedroom
- En-Suite Bathroom
- Bathtub with Shower
- Walk-in Shower
Laundry
- Laundry Room
- Dryer
- Washer
Finished Basement
- Basement Fills Entire Space Under The House
- Connecting Stairway
- Laundry in Basement
- Basement Windows
Outdoor Features
- Deck
- Patio
- Shed
Schools
- Cherry Run Elementary School
- Lake Braddock Secondary Middle School
- Lake Braddock High School
Utilities
- Forced Air Heating and Cooling System
- Heating System Uses Oil
- Vented Exhaust Fan
- Electric Water Heater
Community Details
- No Home Owners Association
- Built by Ryan
- Cherry Run Subdivision, Shenandoah Floorplan
Listing and Financial Details
- Tax Lot 205
- Assessor Parcel Number 0883 05 0205
Map
Home Values in the Area
Average Home Value in this Area
Property History
| Date | Event | Price | Change | Sq Ft Price |
|---|---|---|---|---|
| 12/03/2024 12/03/24 | Sold | $810,000 | +1.4% | $324 / Sq Ft |
| 11/04/2024 11/04/24 | Pending | -- | -- | -- |
| 11/02/2024 11/02/24 | For Sale | $799,000 | -- | $319 / Sq Ft |
Tax History
| Year | Tax Paid | Tax Assessment Tax Assessment Total Assessment is a certain percentage of the fair market value that is determined by local assessors to be the total taxable value of land and additions on the property. | Land | Improvement |
|---|---|---|---|---|
| 2024 | $8,364 | $721,930 | $305,000 | $416,930 |
| 2023 | $7,387 | $674,650 | $285,000 | $389,650 |
| 2022 | $7,397 | $646,880 | $285,000 | $361,880 |
| 2021 | $0 | $578,220 | $250,000 | $328,220 |
| 2020 | $7,034 | $528,900 | $232,000 | $296,900 |
| 2019 | $7,034 | $528,900 | $232,000 | $296,900 |
| 2018 | $6,969 | $523,960 | $230,000 | $293,960 |
| 2017 | $0 | $502,090 | $225,000 | $277,090 |
| 2016 | -- | $483,500 | $220,000 | $263,500 |
| 2015 | -- | $484,630 | $220,000 | $264,630 |
| 2014 | -- | $470,110 | $211,000 | $259,110 |
Mortgage History
| Date | Status | Loan Amount | Loan Type |
|---|---|---|---|
| Open | $567,000 | New Conventional | |
| Previous Owner | $25,100 | Credit Line Revolving | |
| Previous Owner | $321,000 | Adjustable Rate Mortgage/ARM | |
| Previous Owner | $300,000 | Adjustable Rate Mortgage/ARM |
Deed History
| Date | Type | Sale Price | Title Company |
|---|---|---|---|
| Deed | $810,000 | Cardinal Title |
Similar Homes in Burke, VA
Source: Bright MLS
MLS Number: VAFX2208136
APN: 0883-05-0205
- 7312 Outhaul Ln
- 7006 Barnacle Place
- 7002 Barnacle Place
- 6690 Old Blacksmith Dr
- 7112 Stanchion Ln
- 9408 Onion Patch Dr
- 9528 Ironmaster Dr
- 9427 Goldfield Ln
- 7102 Bear Ct
- 6712 Sunset Woods Ct
- 6531 Legendgate Place
- 6957 Conservation Dr
- 6961 Conservation Dr
- 9601 Minstead Ct
- 9211 Shotgun Ct
- 9391 Peter Roy Ct
- 6928 Conservation Dr
- 6306 Falling Brook Dr
- 6804 Brian Michael Ct
- 6539 Foxhollow Ln
