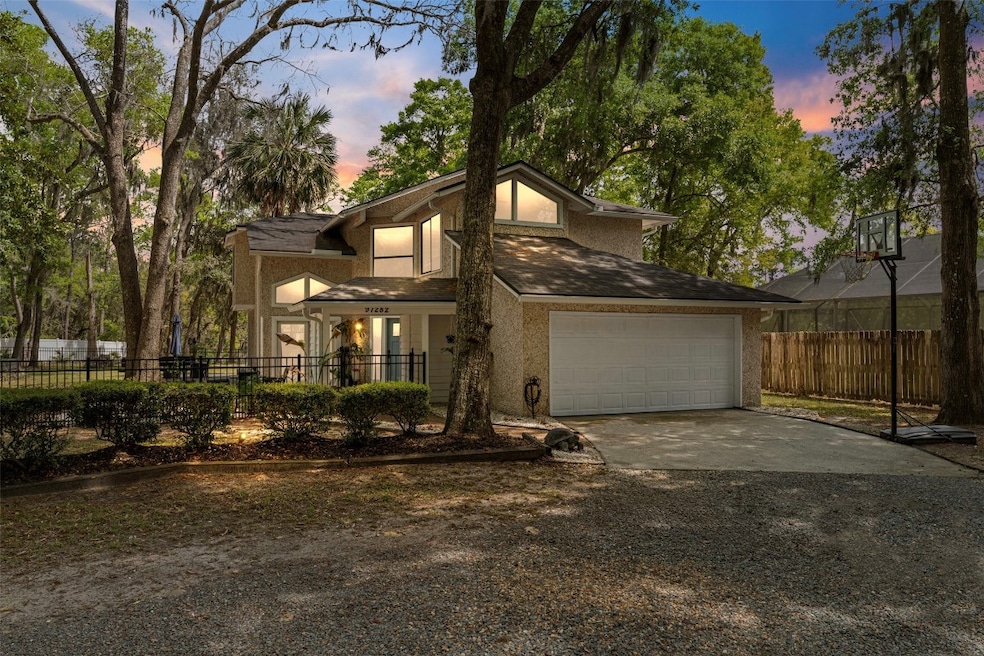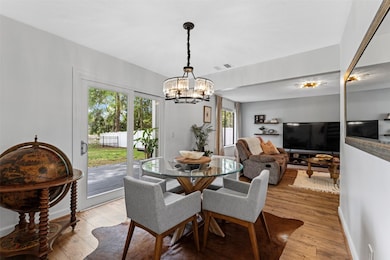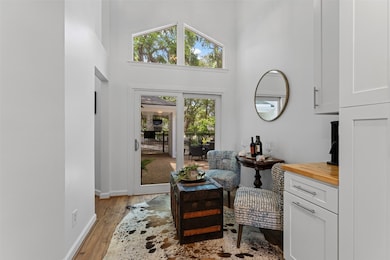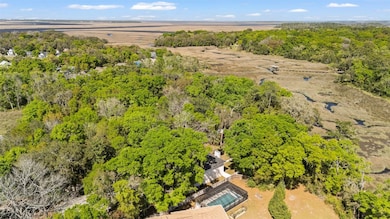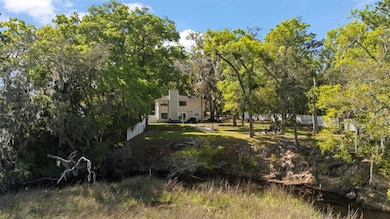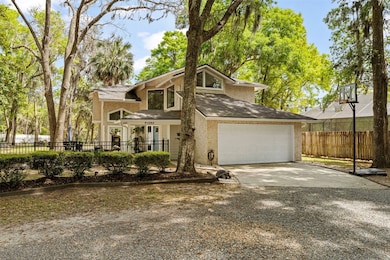
Estimated payment $3,745/month
Highlights
- Home fronts a lagoon or estuary
- RV Access or Parking
- Deck
- Yulee Elementary School Rated A-
- 1 Acre Lot
- No HOA
About This Home
Where Life Feels Like a Private Getaway. This is the unicorn you've been waiting for—privacy, personality, & prime location, all rolled into one seriously upgraded home. Sitting on an acre & backing up to a tranquil tidal creek & marsh, this property offers the perfect mix of space, charm, & freedom—w/ NO HOA! Step inside to find a home that’s been totally refreshed w/ new flooring, LED light fixtures, & fresh paint throughout. Downstairs features a cozy living area, coffee-bar-ready kitchen, dining space, laundry room, & full bath. Upstairs is the spacious owner’s suite w/ a walk-in closet, plus two more bedrooms full of natural light & marsh views. The epoxied garage is decked out w/ extra outlets, perfect for your next project. The lot has been fenced, cleared, & landscaped w/ new rock, a stained deck, gutters, & a fire pit for weekend hangs. The boat barn adds bonus storage for RVs, watercraft, or anything you want out of sight but close at hand. The well has a water filtration system w/ an additional tap bypass & a filtered drinking faucet at the sink. The sellers are offering a 1-yr home warranty and flood insurance is not required! The layered sunrises over the marsh, the room to roam, & the total sense of freedom to make it yours makes this property truly special. You're close to beaches, shopping, dining, medical, & just a straight shot into Jacksonville—but out here, it feels Like a whole other world. W/ plans underway to expand nearby Wildlight—including new parks & a road that will connect the area more directly to I-95—travel is about to get even easier. Don’t just scroll past—this one turns heads. Schedule your showing today & come see why Yorkshire Drive might just be the best-kept secret in Yulee!
Home Details
Home Type
- Single Family
Est. Annual Taxes
- $4,809
Year Built
- Built in 1986
Lot Details
- 1 Acre Lot
- Home fronts a lagoon or estuary
- Property is zoned OR
Parking
- 2 Car Garage
- Carport
- RV Access or Parking
Home Design
- Frame Construction
- Shingle Roof
- Stucco
Interior Spaces
- 1,647 Sq Ft Home
- 2-Story Property
Kitchen
- Oven
- Stove
- Microwave
- Dishwasher
- Disposal
Bedrooms and Bathrooms
- 3 Bedrooms
- 2 Full Bathrooms
Outdoor Features
- Deck
Utilities
- Cooling Available
- Central Heating
- Private Water Source
- Well
- Water Softener is Owned
- Septic Tank
Community Details
- No Home Owners Association
Listing and Financial Details
- Assessor Parcel Number 42-3N-28-5080-0021-0020
Map
Home Values in the Area
Average Home Value in this Area
Tax History
| Year | Tax Paid | Tax Assessment Tax Assessment Total Assessment is a certain percentage of the fair market value that is determined by local assessors to be the total taxable value of land and additions on the property. | Land | Improvement |
|---|---|---|---|---|
| 2024 | $4,809 | $297,611 | -- | -- |
| 2023 | $4,809 | $341,154 | $0 | $0 |
| 2022 | $4,478 | $304,221 | $97,750 | $206,471 |
| 2021 | $4,099 | $260,540 | $85,000 | $175,540 |
| 2020 | $3,543 | $221,964 | $75,000 | $146,964 |
| 2019 | $3,582 | $221,819 | $85,000 | $136,819 |
| 2018 | $3,334 | $203,991 | $0 | $0 |
| 2017 | $2,809 | $185,546 | $0 | $0 |
| 2016 | $2,861 | $186,366 | $0 | $0 |
| 2015 | $2,944 | $187,244 | $0 | $0 |
| 2014 | $2,818 | $178,307 | $0 | $0 |
Property History
| Date | Event | Price | Change | Sq Ft Price |
|---|---|---|---|---|
| 04/08/2025 04/08/25 | For Sale | $599,000 | +26.1% | $364 / Sq Ft |
| 12/17/2023 12/17/23 | Off Market | $475,000 | -- | -- |
| 12/11/2023 12/11/23 | Sold | $471,000 | -0.8% | $286 / Sq Ft |
| 12/04/2023 12/04/23 | Pending | -- | -- | -- |
| 11/10/2023 11/10/23 | For Sale | $475,000 | +48.9% | $288 / Sq Ft |
| 12/23/2020 12/23/20 | Sold | $319,000 | -8.8% | $194 / Sq Ft |
| 11/23/2020 11/23/20 | Pending | -- | -- | -- |
| 08/28/2020 08/28/20 | For Sale | $349,900 | -- | $212 / Sq Ft |
Deed History
| Date | Type | Sale Price | Title Company |
|---|---|---|---|
| Warranty Deed | $319,000 | Ocean Title Llc | |
| Special Warranty Deed | $115,000 | Ocean Title Llc | |
| Warranty Deed | -- | None Available |
Mortgage History
| Date | Status | Loan Amount | Loan Type |
|---|---|---|---|
| Open | $303,050 | New Conventional | |
| Previous Owner | $300,000 | Unknown |
Similar Homes in the area
Source: Amelia Island - Nassau County Association of REALTORS®
MLS Number: 111885
APN: 42-3N-28-5080-0021-0020
- 97395 Yorkshire Dr
- 97014 Yorkshire Dr
- 29243 Grandview Manor
- 75212 Weatherford Place
- 28056 Grandview Manor
- 28103 Grandview Manor
- 28404 Vieux Carre
- 28326 Vieux Carre
- 29138 Grandview Manor
- 29103 Grandview Manor
- 87229 Lents Rd
- 29041 Grandview Manor
- 29078 Grandview Manor
- 28338 Grandview Manor
- 87454 Haven Rd
- 28411 Grandview Manor
- 28963 Grandview Manor
- 87105 Kipling Dr
- 28903 Grandview Manor
- 87529 Roses Bluff Rd
