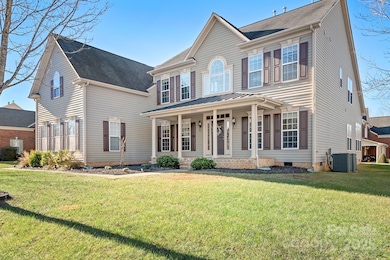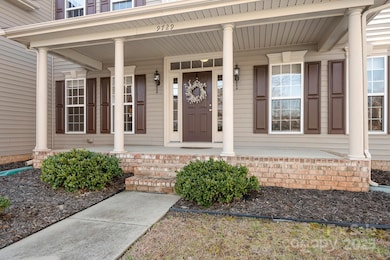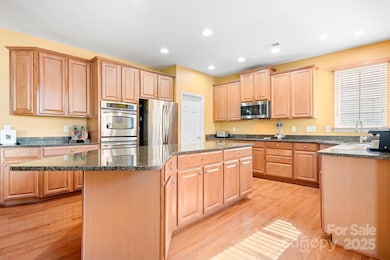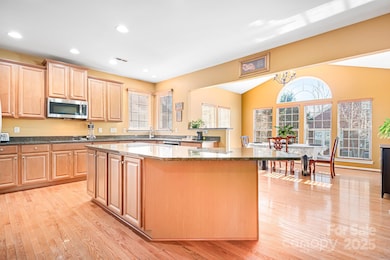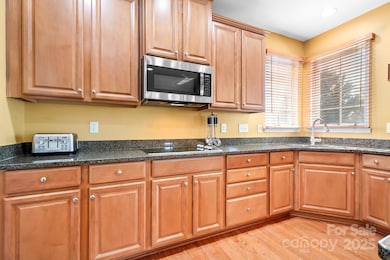
9729 Capella Ave NW Concord, NC 28027
Estimated payment $4,077/month
Highlights
- Fitness Center
- Open Floorplan
- Deck
- W.R. Odell Elementary School Rated A-
- Clubhouse
- Wood Flooring
About This Home
Located in The Estates of Moss Creek w/ sought after school assignments & wonderful community amenities. This home qualifies for up to $20,000 given towards buyers expenses! Lender flyer in attachments. Situated on a large corner lot w/ 5 bedrooms & 4 full baths (1 bedroom & full bath on the main level), formal office, formal living rm & dining rm, two story great rm & large sunroom/keeping rm. The kitchen is perfect w/ lots of cabinets & counter space(granite), oversized walk-in pantry, double wall oven & an extra large kitchen island. The primary suite is amazing w/ lots of space & light, two walk-in closets, two extended height vanities, step-in shower, water closet & spa style soaking tub. Three additional bedrooms on the 2nd floor, one w/ a private bath. Three car attached, side load garage w/ mud/laundry rm entrance to home. Community amenities include two swimming pools, splash pool w/slide, tennis/pickleball & basketball courts, playground, fitness center & greenway access.
Listing Agent
Keller Williams Lake Norman Brokerage Email: jsciranko@yahoo.com License #238555

Home Details
Home Type
- Single Family
Est. Annual Taxes
- $6,106
Year Built
- Built in 2006
Lot Details
- Corner Lot
- Irrigation
- Property is zoned CURM-2
HOA Fees
- $86 Monthly HOA Fees
Parking
- 3 Car Attached Garage
- Driveway
Home Design
- Brick Exterior Construction
- Vinyl Siding
Interior Spaces
- 2-Story Property
- Open Floorplan
- Ceiling Fan
- Window Treatments
- Entrance Foyer
- Great Room with Fireplace
- Crawl Space
- Pull Down Stairs to Attic
- Laundry Room
Kitchen
- Breakfast Bar
- Built-In Double Oven
- Electric Oven
- Electric Range
- Microwave
- Dishwasher
- Kitchen Island
- Disposal
Flooring
- Wood
- Tile
Bedrooms and Bathrooms
- Walk-In Closet
- 4 Full Bathrooms
- Garden Bath
Outdoor Features
- Deck
- Front Porch
Schools
- Odell Elementary School
- Harris Road Middle School
- Cox Mill High School
Utilities
- Forced Air Zoned Cooling and Heating System
- Cable TV Available
Listing and Financial Details
- Assessor Parcel Number 4671-98-4865-0000
Community Details
Overview
- Real Manage Association, Phone Number (866) 473-2573
- Moss Creek Subdivision
- Mandatory home owners association
Recreation
- Tennis Courts
- Sport Court
- Indoor Game Court
- Community Playground
- Fitness Center
- Community Pool
- Trails
Additional Features
- Clubhouse
- Card or Code Access
Map
Home Values in the Area
Average Home Value in this Area
Tax History
| Year | Tax Paid | Tax Assessment Tax Assessment Total Assessment is a certain percentage of the fair market value that is determined by local assessors to be the total taxable value of land and additions on the property. | Land | Improvement |
|---|---|---|---|---|
| 2024 | $6,106 | $613,070 | $105,000 | $508,070 |
| 2023 | $4,710 | $386,050 | $68,000 | $318,050 |
| 2022 | $4,710 | $386,050 | $68,000 | $318,050 |
| 2021 | $4,710 | $386,050 | $68,000 | $318,050 |
| 2020 | $4,710 | $386,050 | $68,000 | $318,050 |
| 2019 | $4,288 | $351,480 | $47,000 | $304,480 |
| 2018 | $4,218 | $351,480 | $47,000 | $304,480 |
| 2017 | $4,147 | $351,480 | $47,000 | $304,480 |
| 2016 | $2,460 | $344,390 | $50,000 | $294,390 |
| 2015 | $4,064 | $344,390 | $50,000 | $294,390 |
| 2014 | $4,064 | $344,390 | $50,000 | $294,390 |
Property History
| Date | Event | Price | Change | Sq Ft Price |
|---|---|---|---|---|
| 04/01/2025 04/01/25 | Price Changed | $625,000 | -2.2% | $158 / Sq Ft |
| 03/15/2025 03/15/25 | Price Changed | $639,000 | -0.9% | $162 / Sq Ft |
| 02/28/2025 02/28/25 | Price Changed | $645,000 | -0.8% | $163 / Sq Ft |
| 01/27/2025 01/27/25 | Price Changed | $650,000 | -1.5% | $165 / Sq Ft |
| 01/09/2025 01/09/25 | For Sale | $660,000 | -- | $167 / Sq Ft |
Deed History
| Date | Type | Sale Price | Title Company |
|---|---|---|---|
| Interfamily Deed Transfer | -- | None Available | |
| Deed | $422,500 | None Available |
Mortgage History
| Date | Status | Loan Amount | Loan Type |
|---|---|---|---|
| Open | $379,903 | Balloon |
Similar Homes in the area
Source: Canopy MLS (Canopy Realtor® Association)
MLS Number: 4210438
APN: 4671-98-4865-0000
- 1644 Apple Tree Place NW
- 1436 Astoria Ln NW
- 9684 Ravenscroft Ln NW
- 2262 Isaac St
- 2275 Laurens Dr
- 9727 White Chapel Dr NW
- 9563 Valencia Ave NW
- 1426 Burrell Ave NW
- 1317 Middlecrest Dr NW
- 1394 Fitzgerald St NW
- 2423 Jim Johnson Rd
- 11123 River Oaks Dr NW
- 10933 Dry Stone Dr
- 10937 Dry Stone Dr
- 1590 Abercorn St NW
- 9724 Walkers Glen Dr NW
- 1642 Respect St NW
- 9668 Walkers Glen Dr NW
- 9867 Travertine Trail
- 10547 Skipping Rock Ln NW

