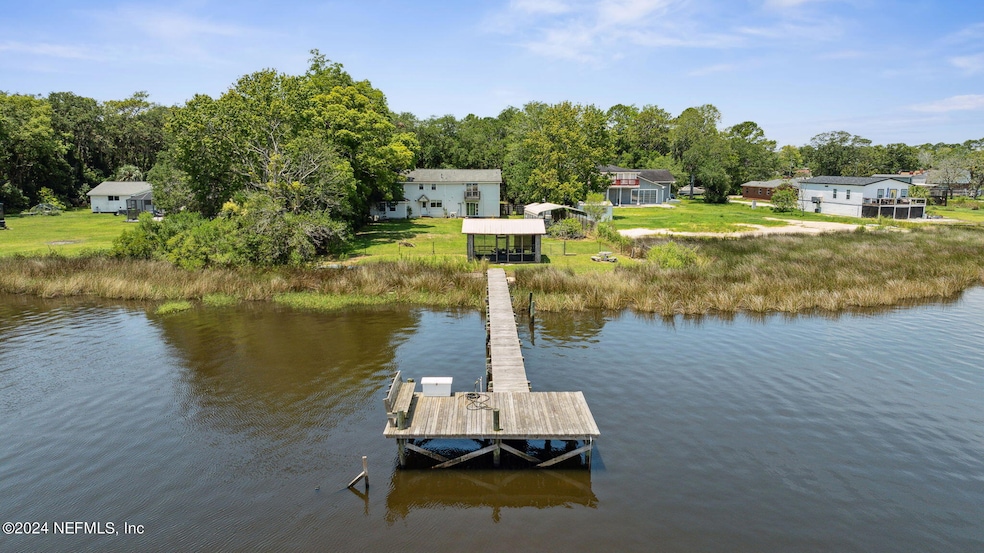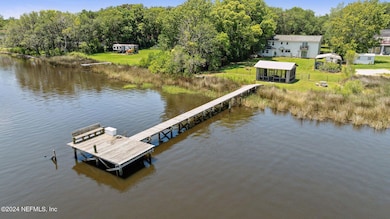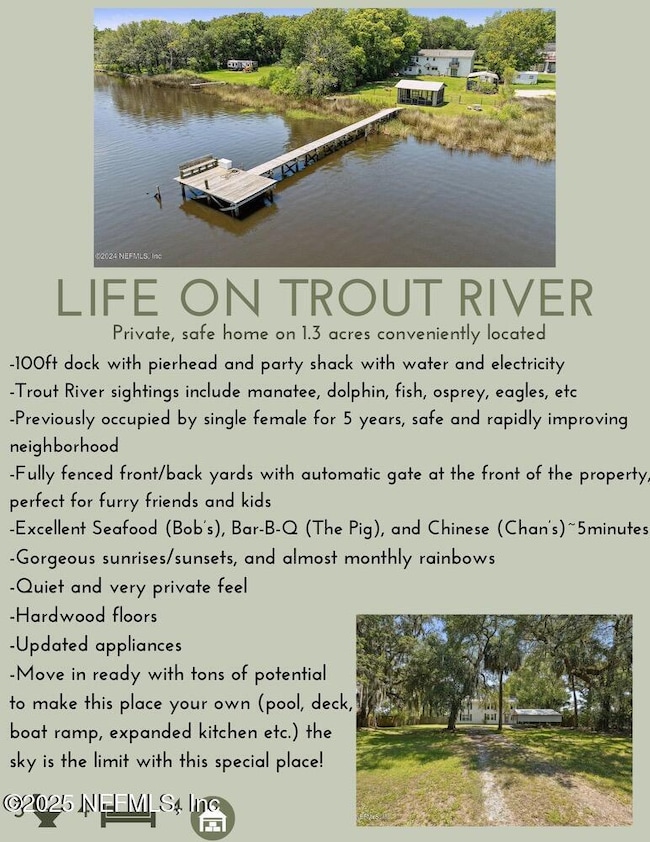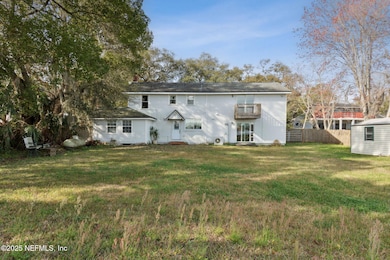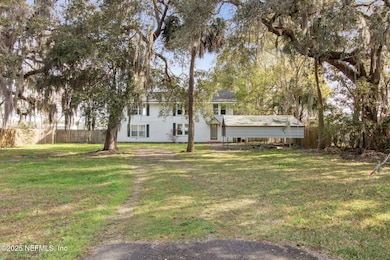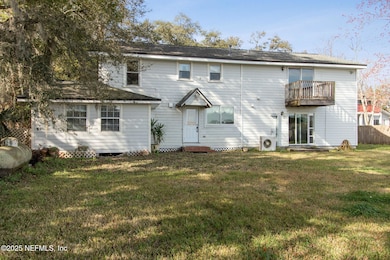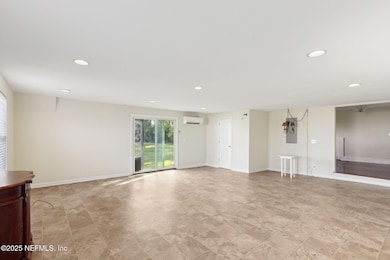
9729 Carbondale Dr E Jacksonville, FL 32208
Riverview NeighborhoodEstimated payment $2,957/month
Highlights
- 100 Feet of Waterfront
- River View
- Traditional Architecture
- Docks
- 1.3 Acre Lot
- Wood Flooring
About This Home
Old Florida charm on the Trout River is ready for it's next family. Beautiful sunsets as well as sunrises await. 1.3 acres of privacy on a beautiful lot with towering oaks surround the home. Four bedrooms, 2.5 bathrooms, living room, family room and large eat in kitchen round out the floor plan. Appliances include, refrigerator, washer, dryer, 6 burner gas stove and dishwasher. Updates include: Roof 2018, Gas Water Heater 2024, Dock with 100 ft walkway and pier-head 2020, LVT in primary bedroom 2019, Kennel with small shed 2019, Backyard fencing 2019, Termite bond 2019, Septic pump and alarm 2019, well airator 2020, Refrigerator 2022, water pump 2023, Electronic gate for the driveway. Septic, well and gas appliances add to the conveniences of this lovely home.
Home Details
Home Type
- Single Family
Est. Annual Taxes
- $3,843
Year Built
- Built in 1940 | Remodeled
Lot Details
- 1.3 Acre Lot
- Lot Dimensions are 100x615
- 100 Feet of Waterfront
- River Front
- North Facing Home
- Chain Link Fence
- Back Yard Fenced
- Few Trees
Parking
- 2 Carport Spaces
Home Design
- Traditional Architecture
- Shingle Roof
- Siding
Interior Spaces
- 2,444 Sq Ft Home
- 2-Story Property
- Partially Furnished
- Ceiling Fan
- Wood Burning Fireplace
- Entrance Foyer
- River Views
Kitchen
- Breakfast Area or Nook
- Eat-In Kitchen
- Gas Cooktop
- Microwave
- Ice Maker
- Dishwasher
- Disposal
Flooring
- Wood
- Carpet
- Laminate
- Tile
- Vinyl
Bedrooms and Bathrooms
- 4 Bedrooms
- Walk-In Closet
- Shower Only
Laundry
- Laundry on upper level
- Stacked Washer and Dryer
Home Security
- Security System Owned
- Security Lights
- Security Gate
- Carbon Monoxide Detectors
- Fire and Smoke Detector
Outdoor Features
- Docks
- Balcony
Schools
- Rutledge H Pearson Elementary School
- Jean Ribault Middle School
- Jean Ribault High School
Utilities
- Cooling System Mounted To A Wall/Window
- Central Heating and Cooling System
- Private Water Source
- Well
- Gas Water Heater
- Septic Tank
Community Details
- No Home Owners Association
- Fairview Subdivision
Listing and Financial Details
- Assessor Parcel Number 0321110000
Map
Home Values in the Area
Average Home Value in this Area
Tax History
| Year | Tax Paid | Tax Assessment Tax Assessment Total Assessment is a certain percentage of the fair market value that is determined by local assessors to be the total taxable value of land and additions on the property. | Land | Improvement |
|---|---|---|---|---|
| 2024 | $3,954 | $250,576 | -- | -- |
| 2023 | $3,843 | $243,278 | $0 | $0 |
| 2022 | $3,520 | $236,193 | $0 | $0 |
| 2021 | $3,495 | $229,314 | $84,700 | $144,614 |
| 2020 | $4,112 | $221,479 | $84,700 | $136,779 |
| 2019 | $1,533 | $115,341 | $0 | $0 |
| 2018 | $1,508 | $113,191 | $0 | $0 |
| 2017 | $1,484 | $110,863 | $0 | $0 |
| 2016 | $1,469 | $108,583 | $0 | $0 |
| 2015 | $1,482 | $107,829 | $0 | $0 |
| 2014 | $1,483 | $106,974 | $0 | $0 |
Property History
| Date | Event | Price | Change | Sq Ft Price |
|---|---|---|---|---|
| 03/25/2025 03/25/25 | Price Changed | $472,500 | -3.0% | $193 / Sq Ft |
| 03/06/2025 03/06/25 | Price Changed | $486,900 | -0.6% | $199 / Sq Ft |
| 02/14/2025 02/14/25 | Price Changed | $489,900 | -2.0% | $200 / Sq Ft |
| 08/26/2024 08/26/24 | Price Changed | $499,990 | -4.8% | $205 / Sq Ft |
| 08/12/2024 08/12/24 | Price Changed | $525,000 | -4.5% | $215 / Sq Ft |
| 06/26/2024 06/26/24 | For Sale | $550,000 | +103.7% | $225 / Sq Ft |
| 12/17/2023 12/17/23 | Off Market | $270,000 | -- | -- |
| 05/16/2019 05/16/19 | Sold | $270,000 | -1.4% | $110 / Sq Ft |
| 05/10/2019 05/10/19 | Pending | -- | -- | -- |
| 03/04/2019 03/04/19 | For Sale | $273,900 | -- | $112 / Sq Ft |
Deed History
| Date | Type | Sale Price | Title Company |
|---|---|---|---|
| Warranty Deed | $147,000 | -- | |
| Warranty Deed | -- | -- | |
| Gift Deed | -- | -- |
Mortgage History
| Date | Status | Loan Amount | Loan Type |
|---|---|---|---|
| Open | $267,000 | New Conventional | |
| Closed | $308,000 | Unknown | |
| Closed | $27,500 | Unknown | |
| Closed | $50,000 | Credit Line Revolving | |
| Closed | $279,500 | Fannie Mae Freddie Mac | |
| Closed | $106,168 | Stand Alone Second | |
| Closed | $157,500 | Unknown | |
| Closed | $139,650 | No Value Available |
Similar Homes in Jacksonville, FL
Source: realMLS (Northeast Florida Multiple Listing Service)
MLS Number: 2033676
APN: 032111-0000
- 1779 Carbondale Dr N
- 9620 Harriet Ave
- 9775 Evans Rd
- 1635 Carbondale Dr N
- 2173 Newberry Rd
- 10315 Pinehurst Dr
- 9015 Polk Ave
- 9104 Van Buren Ave
- 2339 Broward Rd
- 9136 Monroe Ave
- 10360 Pinehurst Dr
- 10503 Rutgers Rd
- 9105 Monroe Ave
- 9007 Van Buren Ave
- 9104 Monroe Ave
- 1751 Clyde St
- 9040 Jackson Ave
- 10520 Arendal Rd
- 10525 Loyola Dr N
- 9130 Jefferson Ave
