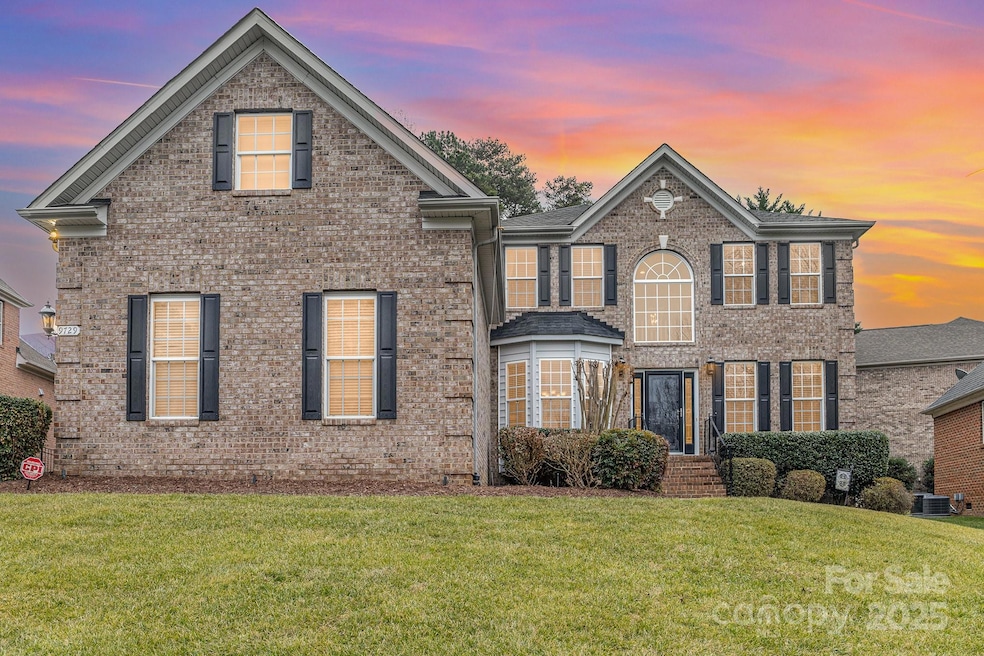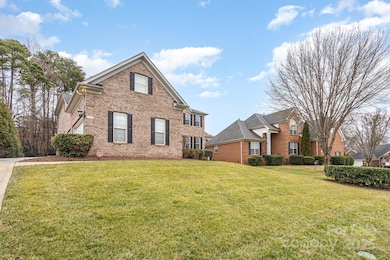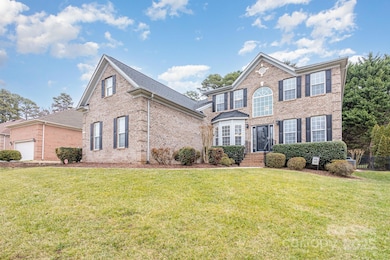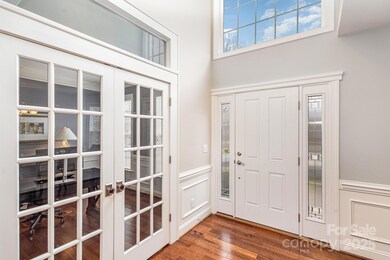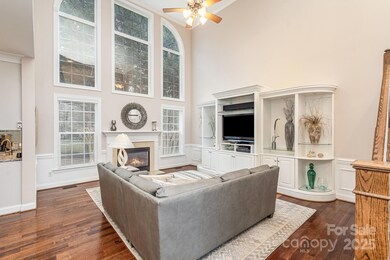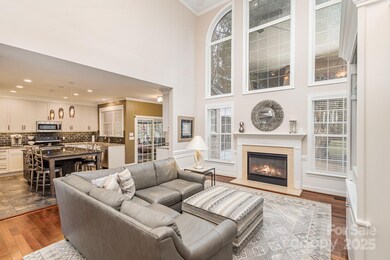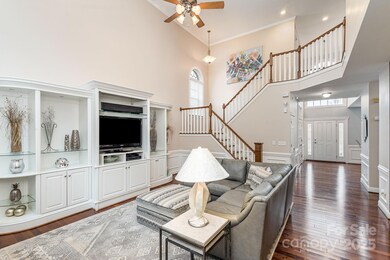
9729 Cockerham Ln Huntersville, NC 28078
Highlights
- Open Floorplan
- Clubhouse
- Screened Porch
- Grand Oak Elementary School Rated A-
- Wood Flooring
- Community Pool
About This Home
As of March 2025This beautiful full-brick home, located in the highly desirable BIRKDALE community, features 5 spacious bedrooms and 3½ bathrooms.Inside, you'll find stunning hardwood floors and a modern kitchen with granite, sleek cabinetry, stainless steel appliances and a wetbar.The home offers dual primary bedrooms, each with its own private ensuite bathroom for added luxury. The expansive two-story family room is bright and open, ideal for entertaining. Step outside to enjoy the fully fenced backyard, complete with a 3-season screened-in porch, gas grill, and fire pit. Additional perks include an oversized 3-car garage, a large driveway, large storage closet under stairs and an encapsulated crawl space. HVAC have also been updated. Birkdale amenities, such as a pool, clubhouse, tennis, pickleball, basketball, volleyball, soccer, parks, bocce ball, and exclusive community events.Conveniently located near the newly updated Birkdale Golf Course and Birkdale Village with shops, dining,events and I77.
Last Agent to Sell the Property
Helen Adams Realty Brokerage Email: mbillesdon@helenadamsrealty.com License #316655

Home Details
Home Type
- Single Family
Est. Annual Taxes
- $5,133
Year Built
- Built in 2000
Lot Details
- Fenced
- Property is zoned GR(CD)
HOA Fees
- $85 Monthly HOA Fees
Parking
- 3 Car Garage
- Driveway
Home Design
- Four Sided Brick Exterior Elevation
Interior Spaces
- 2-Story Property
- Open Floorplan
- Wet Bar
- Built-In Features
- Bar Fridge
- Fireplace
- Window Screens
- French Doors
- Screened Porch
- Crawl Space
Kitchen
- Double Oven
- Dishwasher
- Kitchen Island
- Disposal
Flooring
- Wood
- Tile
Bedrooms and Bathrooms
- Walk-In Closet
- Garden Bath
Laundry
- Laundry Room
- Dryer
- Washer
Schools
- Grand Oak Elementary School
- Francis Bradley Middle School
- Hopewell High School
Utilities
- Forced Air Heating and Cooling System
Listing and Financial Details
- Assessor Parcel Number 009-073-33
Community Details
Overview
- First Service Residential Association, Phone Number (704) 895-1611
- Built by M/I Schottenstein Homes
- Birkdale Subdivision
- Mandatory home owners association
Amenities
- Picnic Area
- Clubhouse
Recreation
- Tennis Courts
- Sport Court
- Indoor Game Court
- Recreation Facilities
- Community Playground
- Community Pool
Map
Home Values in the Area
Average Home Value in this Area
Property History
| Date | Event | Price | Change | Sq Ft Price |
|---|---|---|---|---|
| 03/07/2025 03/07/25 | Sold | $825,000 | +1.2% | $243 / Sq Ft |
| 01/31/2025 01/31/25 | For Sale | $815,000 | -- | $240 / Sq Ft |
| 01/30/2025 01/30/25 | Pending | -- | -- | -- |
Tax History
| Year | Tax Paid | Tax Assessment Tax Assessment Total Assessment is a certain percentage of the fair market value that is determined by local assessors to be the total taxable value of land and additions on the property. | Land | Improvement |
|---|---|---|---|---|
| 2023 | $5,133 | $693,700 | $160,000 | $533,700 |
| 2022 | $4,117 | $461,100 | $120,000 | $341,100 |
| 2021 | $4,100 | $461,100 | $120,000 | $341,100 |
| 2020 | $4,075 | $461,100 | $120,000 | $341,100 |
| 2019 | $4,069 | $461,100 | $120,000 | $341,100 |
| 2018 | $4,232 | $365,200 | $106,300 | $258,900 |
| 2017 | $4,189 | $365,200 | $106,300 | $258,900 |
| 2016 | $4,185 | $365,200 | $106,300 | $258,900 |
| 2015 | $4,182 | $345,100 | $106,300 | $238,800 |
| 2014 | $3,955 | $0 | $0 | $0 |
Mortgage History
| Date | Status | Loan Amount | Loan Type |
|---|---|---|---|
| Open | $660,000 | New Conventional | |
| Closed | $660,000 | New Conventional | |
| Previous Owner | $100,000 | Credit Line Revolving | |
| Previous Owner | $100,000 | Credit Line Revolving | |
| Previous Owner | $221,300 | New Conventional | |
| Previous Owner | $225,854 | Unknown | |
| Previous Owner | $35,927 | Unknown | |
| Previous Owner | $27,892 | Unknown | |
| Previous Owner | $262,051 | Unknown | |
| Previous Owner | $25,000 | Credit Line Revolving | |
| Previous Owner | $261,000 | No Value Available |
Deed History
| Date | Type | Sale Price | Title Company |
|---|---|---|---|
| Warranty Deed | $825,000 | None Listed On Document | |
| Warranty Deed | $825,000 | None Listed On Document | |
| Warranty Deed | $290,500 | -- | |
| Warranty Deed | $46,000 | -- |
Similar Homes in Huntersville, NC
Source: Canopy MLS (Canopy Realtor® Association)
MLS Number: 4213999
APN: 009-073-33
- 9433 Gilpatrick Ln
- 9435 Devonshire Dr
- 16123 Chiltern Ln
- 16115 Chiltern Ln
- 15613 Glen Miro Dr
- 15035 Hugh McAuley Rd
- 8600 Glade Ct
- 15124 Hugh McAuley Rd
- 8823 Deerland Ct
- 8517 Sandowne Ln
- 7807 Chaddsley Dr
- 8929 Lizzie Ln
- 16614 Beech Hill Dr
- 15744 Berryfield St
- 15015 Almondell Dr
- 14944 Carbert Ln
- 16417 Grapperhall Dr
- 16425 Grapperhall Dr
- 8802 Glenside St
- 8806 Glenside St
