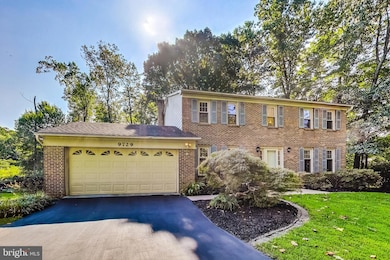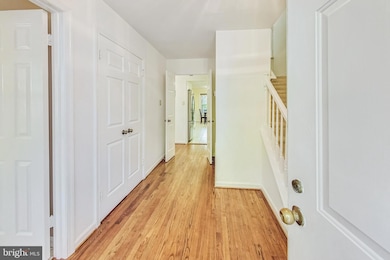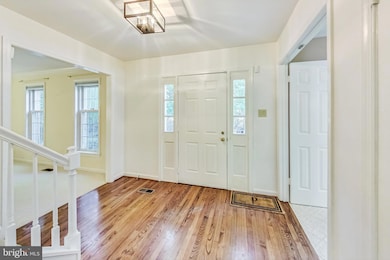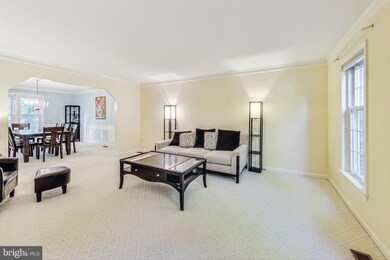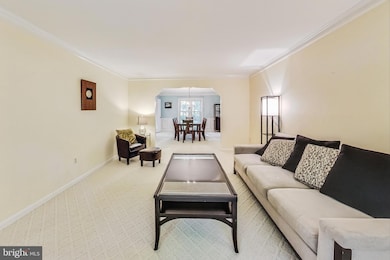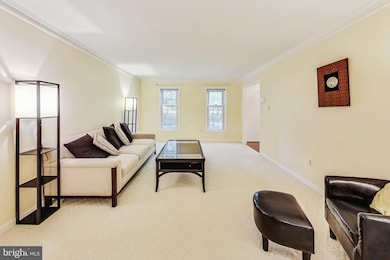
9729 Maury Rd Fairfax, VA 22032
Kings Park West NeighborhoodHighlights
- 0.54 Acre Lot
- Colonial Architecture
- Recreation Room
- Laurel Ridge Elementary School Rated A-
- Deck
- Sun or Florida Room
About This Home
As of December 2024You won't want to miss this stunning 5 bedroom, 3.5 bath brick front colonial in Fairfax's Vertain Park. Set off the road on a long private drive with a serene .54 acre lot yet close to shopping, VRE, George Mason University, major highways and more. The main level boasts a study/home office, living and dining rooms, eat-in kitchen, spacious family room with gas fireplace, plus a sun porch that leads to the rear deck. Upstairs you will find 4 spacious bedrooms including the primary suite with a separate sitting room, walk-in closet, and en-suite bathroom with separate tub and shower. The walk-out basement has a recreation room plus a 5th bedroom and a full bathroom plus a huge storage room. Other features include a mudroom/laundry room on the main level, large cedar closet in basement, a two car attached garage, attached outdoor storage in the back yard, a rear patio, and paved driveway. Robinson school pyramid. No HOA!
Home Details
Home Type
- Single Family
Est. Annual Taxes
- $9,924
Year Built
- Built in 1981
Lot Details
- 0.54 Acre Lot
- Property is zoned 120
Parking
- 2 Car Attached Garage
- Front Facing Garage
- Garage Door Opener
- Driveway
Home Design
- Colonial Architecture
- Brick Exterior Construction
Interior Spaces
- 2,962 Sq Ft Home
- Property has 3 Levels
- Ceiling Fan
- Gas Fireplace
- Mud Room
- Family Room
- Living Room
- Dining Room
- Den
- Recreation Room
- Sun or Florida Room
- Storage Room
- Partially Finished Basement
- Walk-Out Basement
Kitchen
- Electric Oven or Range
- Microwave
- Ice Maker
- Dishwasher
- Disposal
Bedrooms and Bathrooms
- En-Suite Primary Bedroom
Laundry
- Laundry on main level
- Front Loading Dryer
- Front Loading Washer
Outdoor Features
- Deck
- Patio
Schools
- Laurel Ridge Elementary School
- Robinson Secondary Middle School
- Robinson Secondary High School
Utilities
- Central Air
- Heat Pump System
- Vented Exhaust Fan
- Natural Gas Water Heater
Community Details
- No Home Owners Association
- Vertain Park Subdivision
Listing and Financial Details
- Tax Lot 8C
- Assessor Parcel Number 0693 02 0008C
Map
Home Values in the Area
Average Home Value in this Area
Property History
| Date | Event | Price | Change | Sq Ft Price |
|---|---|---|---|---|
| 12/11/2024 12/11/24 | Sold | $900,000 | -3.2% | $304 / Sq Ft |
| 11/11/2024 11/11/24 | Pending | -- | -- | -- |
| 11/01/2024 11/01/24 | Price Changed | $930,000 | 0.0% | $314 / Sq Ft |
| 11/01/2024 11/01/24 | For Sale | $930,000 | -2.1% | $314 / Sq Ft |
| 11/01/2024 11/01/24 | Off Market | $950,000 | -- | -- |
| 09/29/2024 09/29/24 | Pending | -- | -- | -- |
| 09/12/2024 09/12/24 | For Sale | $950,000 | +31.1% | $321 / Sq Ft |
| 04/02/2018 04/02/18 | Sold | $724,900 | 0.0% | $196 / Sq Ft |
| 03/01/2018 03/01/18 | Pending | -- | -- | -- |
| 03/01/2018 03/01/18 | For Sale | $724,900 | +2.7% | $196 / Sq Ft |
| 05/10/2013 05/10/13 | Sold | $706,000 | +0.9% | $254 / Sq Ft |
| 04/03/2013 04/03/13 | Pending | -- | -- | -- |
| 04/01/2013 04/01/13 | For Sale | $699,900 | -- | $252 / Sq Ft |
Tax History
| Year | Tax Paid | Tax Assessment Tax Assessment Total Assessment is a certain percentage of the fair market value that is determined by local assessors to be the total taxable value of land and additions on the property. | Land | Improvement |
|---|---|---|---|---|
| 2024 | $9,924 | $856,640 | $307,000 | $549,640 |
| 2023 | $9,780 | $866,630 | $307,000 | $559,630 |
| 2022 | $9,484 | $829,380 | $292,000 | $537,380 |
| 2021 | $8,583 | $731,400 | $257,000 | $474,400 |
| 2020 | $9,431 | $709,120 | $242,000 | $467,120 |
| 2019 | $8,080 | $682,680 | $242,000 | $440,680 |
| 2018 | $7,767 | $675,410 | $242,000 | $433,410 |
| 2017 | $7,609 | $655,410 | $222,000 | $433,410 |
| 2016 | $7,593 | $655,410 | $222,000 | $433,410 |
| 2015 | $7,088 | $635,150 | $212,000 | $423,150 |
| 2014 | $7,072 | $635,150 | $212,000 | $423,150 |
Mortgage History
| Date | Status | Loan Amount | Loan Type |
|---|---|---|---|
| Open | $680,000 | New Conventional | |
| Closed | $680,000 | New Conventional | |
| Previous Owner | $638,000 | New Conventional | |
| Previous Owner | $652,410 | Adjustable Rate Mortgage/ARM | |
| Previous Owner | $729,250 | VA |
Deed History
| Date | Type | Sale Price | Title Company |
|---|---|---|---|
| Deed | $900,000 | Icon Title | |
| Deed | $900,000 | Icon Title | |
| Deed | $724,900 | Double Eagle Title | |
| Interfamily Deed Transfer | -- | None Available | |
| Warranty Deed | $706,000 | -- |
Similar Homes in Fairfax, VA
Source: Bright MLS
MLS Number: VAFX2200366
APN: 0693-02-0008C
- 5014 Dequincey Dr
- 5074 Dequincey Dr
- 4987 Dequincey Dr
- 4906 Mcfarland Dr
- 5116 Thackery Ct
- 5025 Head Ct
- 5212 Noyes Ct
- 5310 Orchardson Ct
- 4915 Wycliff Ln
- 4610 Gramlee Cir
- 5010 Gainsborough Dr
- 4951 Tibbitt Ln
- 5212 Gainsborough Dr
- 5319 Stonington Dr
- 4773 Farndon Ct
- 5214 Gainsborough Dr
- 5322 Stonington Dr
- 4811 Olley Ln
- 9800 Flintridge Ct
- 5347 Gainsborough Dr

