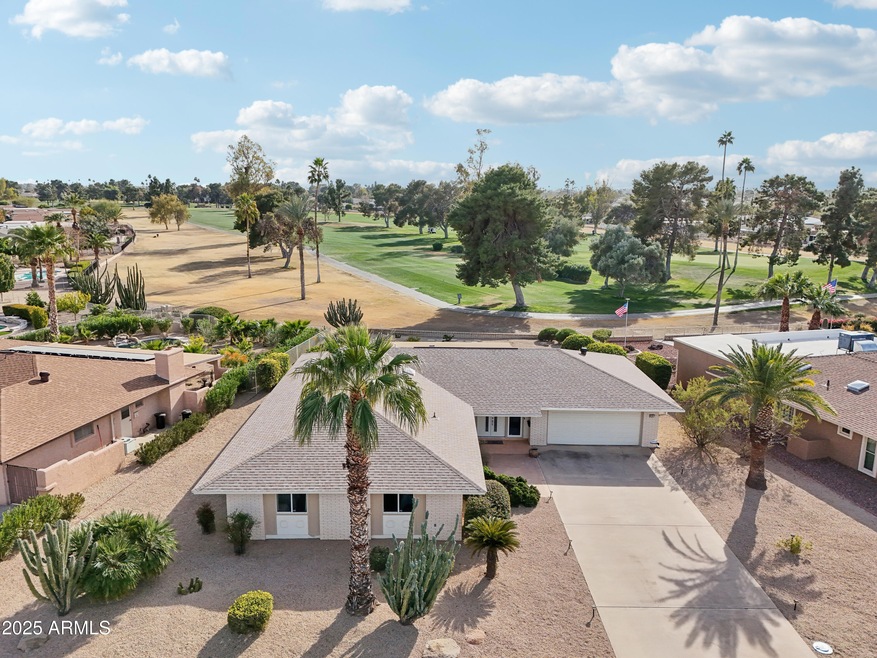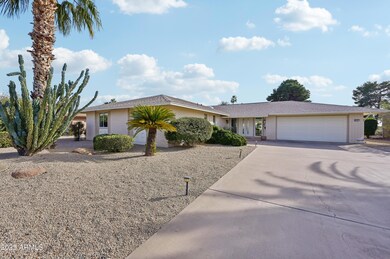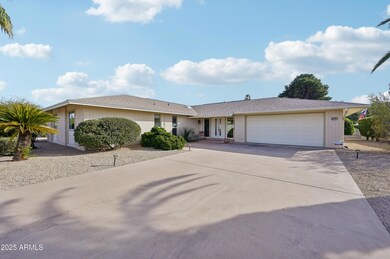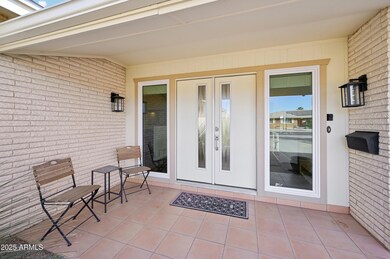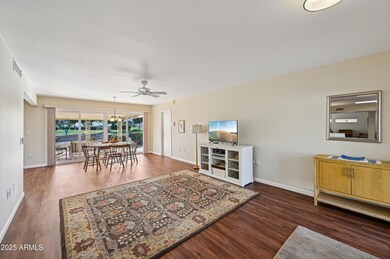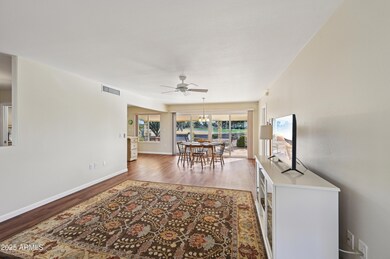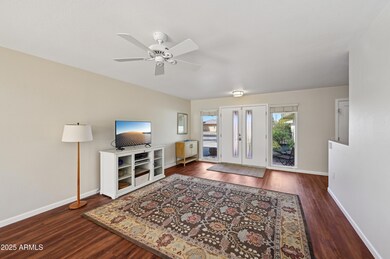
9729 W Pinecrest Dr Sun City, AZ 85351
Highlights
- On Golf Course
- Clubhouse
- Tennis Courts
- Fitness Center
- Heated Community Pool
- Skylights
About This Home
As of February 2025When you open the front door you'll be captivated by breathtaking views down the 4th fairway at Palmbrook Golf Course, framed perfectly through expansive glass doors at the back of the home. A major remodel introduced luxurious plank vinyl flooring throughout, enhancing the elegance of the home. The beautifully updated bathrooms feature stylish tile showers with glass doors and pony walls that invite natural light. One of the 3 bedrooms has been thoughtfully transformed into a versatile office/den, complete with glass French doors offering a stunning view of the course. The spacious covered patio is perfect for a morning coffee or entertaining friends. This home is filled with thoughtful updates, including a new roof 2018, HVAC 2022, some new windows 2019, water heater 2019, and water softener 2022. The kitchen has a versatile floating island,
Corian countertops, and a sleek tile backsplash, blending style with functionality. Don't miss the chance to own this meticulously updated home in the heart of Sun City!
Home Details
Home Type
- Single Family
Est. Annual Taxes
- $1,801
Year Built
- Built in 1972
Lot Details
- 0.28 Acre Lot
- On Golf Course
- Block Wall Fence
- Sprinklers on Timer
HOA Fees
- $54 Monthly HOA Fees
Parking
- 2 Car Garage
- Oversized Parking
Home Design
- Brick Exterior Construction
- Wood Frame Construction
- Composition Roof
Interior Spaces
- 2,118 Sq Ft Home
- 1-Story Property
- Ceiling Fan
- Skylights
- Triple Pane Windows
- Double Pane Windows
- Vinyl Flooring
Kitchen
- Eat-In Kitchen
- Built-In Microwave
Bedrooms and Bathrooms
- 3 Bedrooms
- Remodeled Bathroom
- 2 Bathrooms
- Easy To Use Faucet Levers
Accessible Home Design
- Bath Scalding Control Feature
- Grab Bar In Bathroom
- Accessible Hallway
- No Interior Steps
Schools
- Adult Elementary And Middle School
- Adult High School
Utilities
- Cooling System Updated in 2022
- Cooling Available
- Heating Available
- Water Softener
- High Speed Internet
- Cable TV Available
Listing and Financial Details
- Tax Lot 124
- Assessor Parcel Number 200-94-360
Community Details
Overview
- Association fees include no fees
- Built by Del Webb
- Sun City Unit 32 Subdivision, H77 Floorplan
Amenities
- Clubhouse
- Theater or Screening Room
- Recreation Room
Recreation
- Golf Course Community
- Tennis Courts
- Racquetball
- Fitness Center
- Heated Community Pool
- Community Spa
- Bike Trail
Map
Home Values in the Area
Average Home Value in this Area
Property History
| Date | Event | Price | Change | Sq Ft Price |
|---|---|---|---|---|
| 02/26/2025 02/26/25 | Sold | $499,000 | 0.0% | $236 / Sq Ft |
| 02/02/2025 02/02/25 | Pending | -- | -- | -- |
| 01/31/2025 01/31/25 | For Sale | $499,000 | 0.0% | $236 / Sq Ft |
| 01/28/2025 01/28/25 | Pending | -- | -- | -- |
| 01/23/2025 01/23/25 | For Sale | $499,000 | +55.9% | $236 / Sq Ft |
| 11/16/2018 11/16/18 | Sold | $320,000 | 0.0% | $151 / Sq Ft |
| 10/21/2018 10/21/18 | For Sale | $320,000 | -- | $151 / Sq Ft |
Tax History
| Year | Tax Paid | Tax Assessment Tax Assessment Total Assessment is a certain percentage of the fair market value that is determined by local assessors to be the total taxable value of land and additions on the property. | Land | Improvement |
|---|---|---|---|---|
| 2025 | $1,801 | $25,416 | -- | -- |
| 2024 | $1,856 | $24,206 | -- | -- |
| 2023 | $1,856 | $35,420 | $7,080 | $28,340 |
| 2022 | $1,724 | $27,100 | $5,420 | $21,680 |
| 2021 | $1,781 | $27,510 | $5,500 | $22,010 |
| 2020 | $1,907 | $24,930 | $4,980 | $19,950 |
| 2019 | $1,899 | $24,630 | $4,920 | $19,710 |
| 2018 | $1,674 | $22,480 | $4,490 | $17,990 |
| 2017 | $1,609 | $19,700 | $3,940 | $15,760 |
| 2016 | $1,504 | $18,810 | $3,760 | $15,050 |
| 2015 | $1,436 | $17,070 | $3,410 | $13,660 |
Mortgage History
| Date | Status | Loan Amount | Loan Type |
|---|---|---|---|
| Open | $350,000 | New Conventional | |
| Previous Owner | $251,800 | New Conventional | |
| Previous Owner | $256,000 | New Conventional | |
| Previous Owner | $274,320 | New Conventional | |
| Previous Owner | $275,000 | New Conventional | |
| Previous Owner | $130,800 | New Conventional |
Deed History
| Date | Type | Sale Price | Title Company |
|---|---|---|---|
| Warranty Deed | $499,000 | Security Title Agency | |
| Warranty Deed | $251,800 | Boston National Title Llc | |
| Warranty Deed | $320,000 | First Arizona Title Agency L | |
| Warranty Deed | $375,000 | Capital Title Agency Inc | |
| Interfamily Deed Transfer | -- | -- | |
| Warranty Deed | $163,500 | Capital Title Agency |
Similar Homes in the area
Source: Arizona Regional Multiple Listing Service (ARMLS)
MLS Number: 6809760
APN: 200-94-360
- 9725 W Pineaire Dr
- 16021 N Lakeforest Dr
- 9829 W Hutton Dr
- 9611 W Glen Oaks Cir
- 9517 W Cedar Hill Cir Unit N
- 9533 W Cedar Hill Cir N
- 9607 W Briarwood Cir
- 9805 W Burns Dr
- 9710 W Campana Dr
- 9502 W Cedar Hill Cir N
- 17008 N 97th Ave
- 9730 W Gulf Hills Dr
- 9701 W Oak Ridge Dr
- 9526 W Briarwood Cir N
- 9929 W Burns Dr
- 10018 W Burns Dr
- 9910 W Gulf Hills Dr
- 9625 W Oak Ridge Dr Unit 26
- 15630 N Lakeforest Dr
- 10101 W Desert Rock Dr
