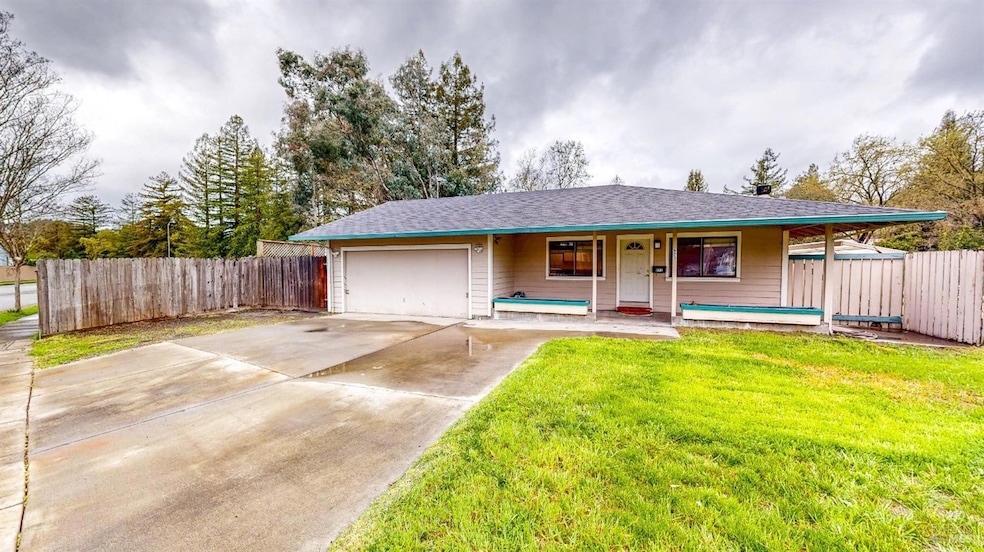
973 Acacia Ln Santa Rosa, CA 95409
Highlights
- Window or Skylight in Bathroom
- Wood Countertops
- Living Room
- Maria Carrillo High School Rated A
- Bathtub with Shower
- Laundry Room
About This Home
As of April 2025Bring your tool belt and make this fabulous property shine again. Located in the desirable Rincon Valley neighborhood of Santa Rosa, 973 Acacia Ln offers a unique opportunity for those looking to invest in a property with significant upside potential. This 1,269-square-foot, single-family home, features 3 bedrooms and 2 bathrooms. Situated on approximately 0.4 acres, the expansive lot presents possibilities for expansion, an ADU, a pool, a workshop, a huge garden, or even a potential lot split, subject to local zoning regulations. Rincon Valley is renowned for its scenic beauty and suburban comfort. Residents enjoy access to top-rated schools and easy access to Hwy 12.
Home Details
Home Type
- Single Family
Est. Annual Taxes
- $2,319
Year Built
- Built in 1978
Lot Details
- 0.39 Acre Lot
- Wood Fence
- Back Yard Fenced
- Chain Link Fence
Parking
- 2 Car Garage
- Front Facing Garage
Home Design
- Fixer Upper
- Concrete Foundation
- Composition Roof
- Wood Siding
- Lap Siding
Interior Spaces
- 1,269 Sq Ft Home
- 1-Story Property
- Wood Burning Fireplace
- Self Contained Fireplace Unit Or Insert
- Living Room
- Dining Room
Kitchen
- Free-Standing Electric Range
- Microwave
- Wood Countertops
Flooring
- Carpet
- Tile
- Vinyl
Bedrooms and Bathrooms
- 3 Bedrooms
- Bathroom on Main Level
- 2 Full Bathrooms
- Bathtub with Shower
- Window or Skylight in Bathroom
Laundry
- Laundry Room
- Laundry in Garage
- Washer and Dryer Hookup
Home Security
- Carbon Monoxide Detectors
- Fire and Smoke Detector
Utilities
- No Cooling
- Central Heating
- Natural Gas Connected
- Shared Well
- Gas Water Heater
Listing and Financial Details
- Assessor Parcel Number 182-520-056-000
Map
Home Values in the Area
Average Home Value in this Area
Property History
| Date | Event | Price | Change | Sq Ft Price |
|---|---|---|---|---|
| 04/18/2025 04/18/25 | Sold | $683,000 | +0.6% | $538 / Sq Ft |
| 04/08/2025 04/08/25 | Price Changed | $679,000 | 0.0% | $535 / Sq Ft |
| 04/08/2025 04/08/25 | For Sale | $679,000 | 0.0% | $535 / Sq Ft |
| 04/03/2025 04/03/25 | For Sale | $679,000 | -- | $535 / Sq Ft |
Tax History
| Year | Tax Paid | Tax Assessment Tax Assessment Total Assessment is a certain percentage of the fair market value that is determined by local assessors to be the total taxable value of land and additions on the property. | Land | Improvement |
|---|---|---|---|---|
| 2023 | $2,319 | $185,455 | $68,325 | $117,130 |
| 2022 | $2,141 | $181,820 | $66,986 | $114,834 |
| 2021 | $2,096 | $178,256 | $65,673 | $112,583 |
| 2020 | $2,087 | $176,429 | $65,000 | $111,429 |
| 2019 | $2,065 | $172,971 | $63,726 | $109,245 |
| 2018 | $2,048 | $169,580 | $62,477 | $107,103 |
| 2017 | $2,008 | $166,255 | $61,252 | $105,003 |
| 2016 | $2,030 | $162,996 | $60,051 | $102,945 |
| 2015 | $1,863 | $160,548 | $59,149 | $101,399 |
| 2014 | $1,847 | $157,404 | $57,991 | $99,413 |
Mortgage History
| Date | Status | Loan Amount | Loan Type |
|---|---|---|---|
| Previous Owner | $176,748 | New Conventional | |
| Previous Owner | $222,000 | Fannie Mae Freddie Mac | |
| Previous Owner | $171,000 | Unknown | |
| Previous Owner | $33,200 | No Value Available |
Deed History
| Date | Type | Sale Price | Title Company |
|---|---|---|---|
| Deed | -- | None Listed On Document | |
| Interfamily Deed Transfer | -- | None Available | |
| Interfamily Deed Transfer | -- | North American Title Co |
Similar Homes in Santa Rosa, CA
Source: Bay Area Real Estate Information Services (BAREIS)
MLS Number: 325027632
APN: 182-520-056
- 170 Bluejay Dr
- 157 Bluejay Dr
- 1737 Las Pravadas Ct
- 4684 Circle Dr
- 129 Redwing Dr
- 1824 Primavera Ct
- 664 Acacia Ln
- 1717 Mission Blvd
- 1536 Mission Blvd
- 1438 Mission Blvd
- 4745 Starbuck Ave
- 1220 Mission Blvd
- 46 Randall Ln
- 4608 Tavares Ln
- 1311 Brush Creek Rd
- 459 Mission Blvd
- 2231 Rivera Dr
- 1143 Forest Glen Way
- 1749 Brush Creek Rd
- 50 Elaine Dr
