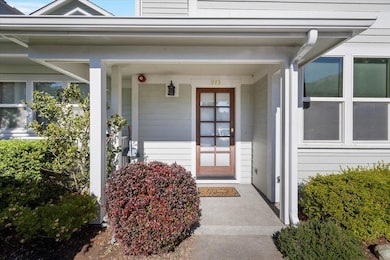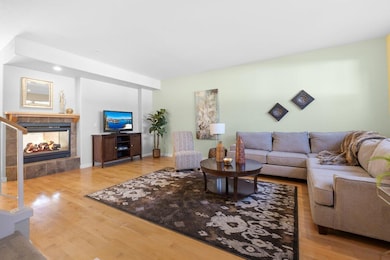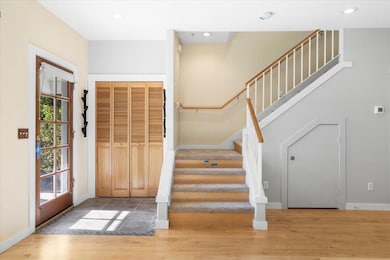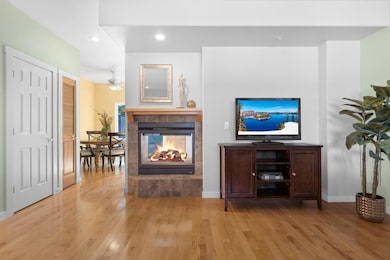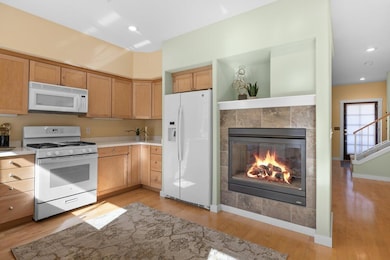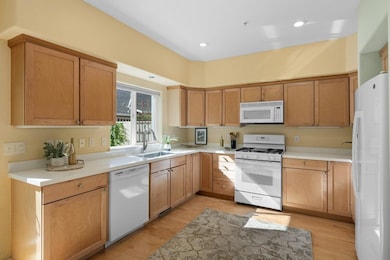
973 B St Ashland, OR 97520
East Ashland NeighborhoodEstimated payment $3,130/month
Highlights
- No Units Above
- Craftsman Architecture
- Vaulted Ceiling
- Ashland Middle School Rated A-
- Mountain View
- 2-minute walk to Railroad Park
About This Home
Seller is offering credit to the buyer, at close of escrow, for 12 months of HOA fees. This amazing 2 story townhouse could be your new wonderfully bright and airy home. This townhome has an ideal open floor plan. When you enter, you immediately see and enjoy the 2-sided gas fireplace which defines the living room from the dining area. Large windows and 9' ceilings give you tons of natural light. There's a half bath on the main level. Upstairs each of the 2 bedrooms has raised ceilings and their own ensuite bathrooms. The primary bathroom has double sinks. The Speed Queen washer & dryer are on upper floor next to both bedrooms. A U shaped gas kitchen with quartz counter tops and direct access to a large enclosed patio area, perfect for outdoor entertaining or BBQ. This unit has a 1 car detached garage & 1 outdoor reserved parking space. A marvelous salt water in-ground lap pool with a sunny deck area. The grounds have mature landscaping. This townhouse is close to everything.
Open House Schedule
-
Sunday, April 27, 202511:00 am to 1:00 pm4/27/2025 11:00:00 AM +00:004/27/2025 1:00:00 PM +00:00Railroad District!! No HOA monthly fees for 1 year. A wonderful townhouse with views of the mountains. Main level has a see thru gas fireplace a large gourmet kitchen, and a generous private backyard. Upstairs there are 2 primary style bedrooms with high ceilings and valley views. The unit has 1 enclosed garage and 1 reserved praking space near the home. The complex has a terrific lap pool with views of the local mountains. The complex has a gate leading to the bike path so you can go to the parks, market or stores and not be on the streets. This is a must see.Add to Calendar
Property Details
Home Type
- Condominium
Est. Annual Taxes
- $3,663
Year Built
- Built in 2003
Lot Details
- No Units Above
- No Units Located Below
- Two or More Common Walls
- Fenced
- Landscaped
- Garden
HOA Fees
- $324 Monthly HOA Fees
Parking
- 1 Car Detached Garage
- Garage Door Opener
- Driveway
- Assigned Parking
Home Design
- Craftsman Architecture
- Composition Roof
Interior Spaces
- 1,314 Sq Ft Home
- 2-Story Property
- Vaulted Ceiling
- Ceiling Fan
- Gas Fireplace
- Double Pane Windows
- Low Emissivity Windows
- Vinyl Clad Windows
- Living Room
- Wood Flooring
- Mountain Views
Kitchen
- Range
- Microwave
- Dishwasher
- Solid Surface Countertops
- Disposal
Bedrooms and Bathrooms
- 2 Bedrooms
- Linen Closet
- Double Vanity
- Bathtub with Shower
Laundry
- Laundry Room
- Dryer
- Washer
Home Security
Outdoor Features
- Outdoor Water Feature
Schools
- Ashland Middle School
- Ashland High School
Utilities
- Forced Air Zoned Cooling and Heating System
- Natural Gas Connected
- Water Heater
- Community Sewer or Septic
Listing and Financial Details
- Tax Lot 2106
- Assessor Parcel Number 10966085
Community Details
Overview
- Geneva Park Townhomes Subdivision Phase 1
- On-Site Maintenance
- Maintained Community
- The community has rules related to covenants, conditions, and restrictions, covenants
Recreation
- Community Pool
Security
- Carbon Monoxide Detectors
- Fire and Smoke Detector
- Fire Sprinkler System
Map
Home Values in the Area
Average Home Value in this Area
Tax History
| Year | Tax Paid | Tax Assessment Tax Assessment Total Assessment is a certain percentage of the fair market value that is determined by local assessors to be the total taxable value of land and additions on the property. | Land | Improvement |
|---|---|---|---|---|
| 2024 | $3,663 | $229,390 | $106,890 | $122,500 |
| 2023 | $3,544 | $222,710 | $103,770 | $118,940 |
| 2022 | $3,430 | $222,710 | $103,770 | $118,940 |
| 2021 | $3,314 | $216,230 | $100,750 | $115,480 |
| 2020 | $3,221 | $209,940 | $97,810 | $112,130 |
| 2019 | $3,170 | $197,900 | $92,200 | $105,700 |
| 2018 | $2,994 | $192,140 | $89,510 | $102,630 |
| 2017 | $2,973 | $192,140 | $89,510 | $102,630 |
| 2016 | $2,895 | $181,120 | $84,380 | $96,740 |
| 2015 | $2,783 | $181,120 | $84,380 | $96,740 |
| 2014 | $2,693 | $170,730 | $79,540 | $91,190 |
Property History
| Date | Event | Price | Change | Sq Ft Price |
|---|---|---|---|---|
| 02/25/2025 02/25/25 | For Sale | $449,000 | +9.5% | $342 / Sq Ft |
| 07/14/2020 07/14/20 | Sold | $410,000 | -3.5% | $312 / Sq Ft |
| 06/12/2020 06/12/20 | Pending | -- | -- | -- |
| 03/05/2020 03/05/20 | For Sale | $425,000 | -- | $323 / Sq Ft |
Deed History
| Date | Type | Sale Price | Title Company |
|---|---|---|---|
| Warranty Deed | $410,000 | Ticor Title | |
| Bargain Sale Deed | -- | None Available | |
| Warranty Deed | $410,000 | Ticor Title Company Of Or | |
| Interfamily Deed Transfer | -- | Ticor Title | |
| Warranty Deed | $320,000 | Ticor Title | |
| Interfamily Deed Transfer | -- | None Available | |
| Warranty Deed | $259,900 | Lawyers Title Ins |
Mortgage History
| Date | Status | Loan Amount | Loan Type |
|---|---|---|---|
| Previous Owner | $318,800 | New Conventional | |
| Previous Owner | $225,000 | New Conventional | |
| Previous Owner | $240,000 | Purchase Money Mortgage |
Similar Homes in Ashland, OR
Source: Southern Oregon MLS
MLS Number: 220196333
APN: 10966085
- 1283 Hagen Way Unit Lot 9
- 30 Dewey St
- 459 Russell St Unit 2
- 449 Russell St Unit 1
- 32 Lincoln St
- 563 Fordyce St
- 128 S Mountain Ave
- 1288 Calypso Ct
- 124 Morton St
- 396 E Hersey St
- 574 E Main St
- 1314 Seena Ln
- 41 California St
- 533 N Mountain Ave
- 1388 Mill Pond Rd
- 343 B St
- 360 Briscoe Place
- 361 Patterson St
- 280 Liberty St
- 138 Clear Creek Dr

