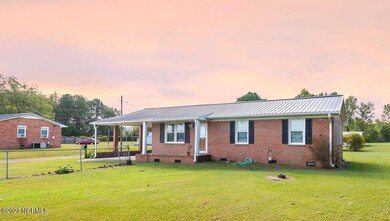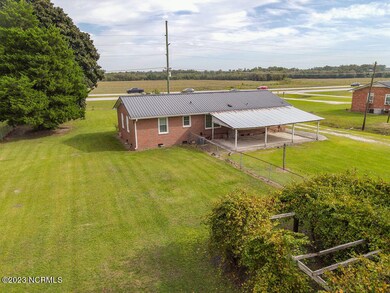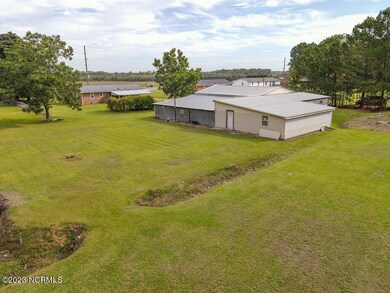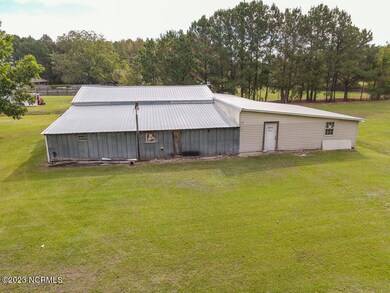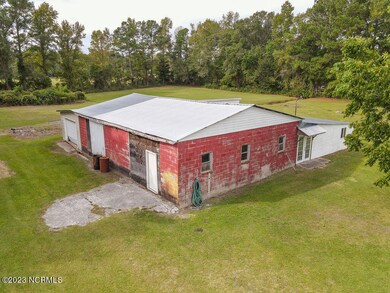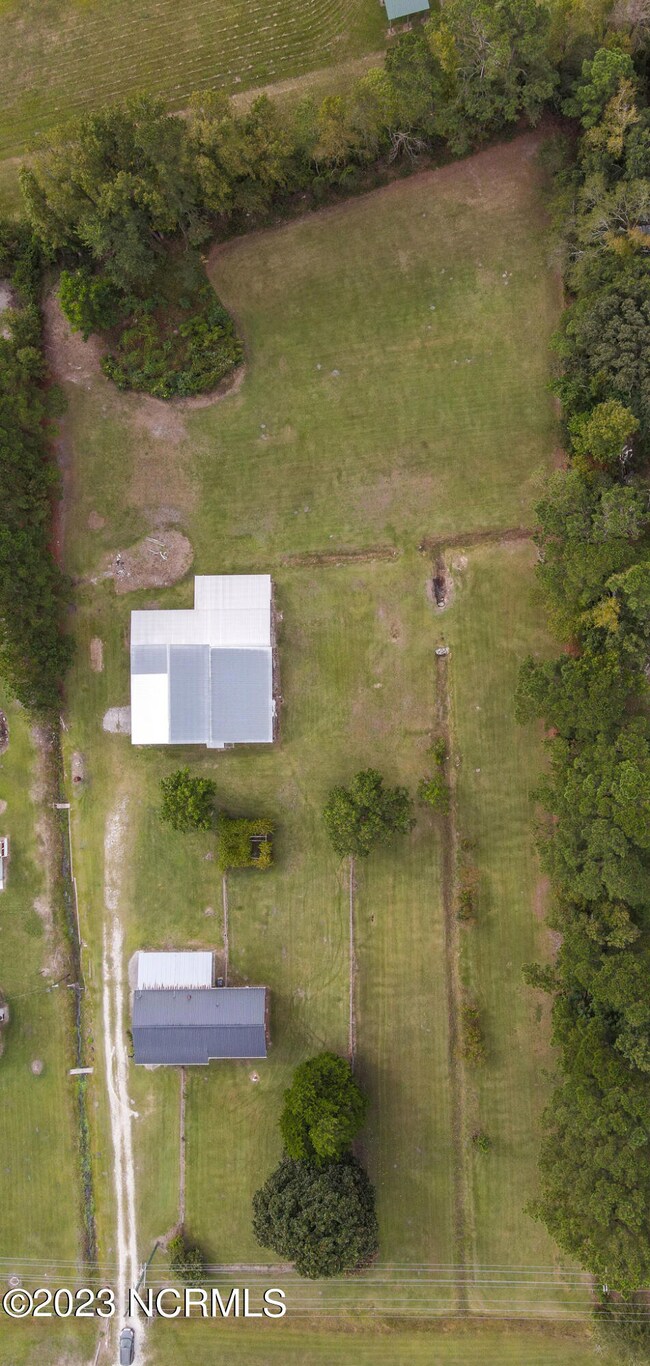
973 Beulaville Hwy Richlands, NC 28574
Highlights
- Second Garage
- Covered patio or porch
- Brick Exterior Construction
- No HOA
- Separate Outdoor Workshop
- Laundry Room
About This Home
As of May 2024Welcome to your own piece of paradise! Nestled on a sprawling 2.67-acre lot, thischarming home offers a unique blend of tranquility and potential. The expansivegrounds, meticulously cleared and maintained, boast an array of delightful features including grape vines, fig trees, and blueberry trees, providing a picturesque backdrop to your daily life. As you approach the property, you'll appreciate the privacy provided by the front and side fencing, ensuring a sense of security and seclusion. The 1025-square-foot residence, though in need of some updating, has been lovingly cared for over the years. The addition of an oil heater ensures warmth during cooler seasons, while the 3 bedrooms and 1 bathroom offer comfort and functionality. This property caters to those who love to tinker or have a passion for crafting with its impressive 3769-square-foot workshop at the rear. Boasting 5 garage spaces, thisgiant workshop is a dream come true for hobbyists and DIY enthusiasts. The metalroof, replaced in 2018, adds durability and longevity to this fantastic space. For car enthusiasts, the 2-car carport spaces provide ample coverage and protection for your vehicles. Practicality meets aesthetics as you explore the well-maintained grounds, showcasing a harmonious balance between nature and human touch. Key practical updates include a septic tank pumped less than a year ago, ensuring optimal functionality, and a metal roof replacement on the main house 6-8 years ago. The seller is offering this property as is, providing a unique opportunity for the new owner to put their personal touch on this gem. Don't miss out on the chance to own this remarkable property - a haven for those seeking a peaceful lifestyle combined with the potential for customization. Embrace the charm of rural living while being just a short drive away from modern conveniences. This is more than a home; it's an invitation to create the lifestyle you've always dreamed of.
Last Agent to Sell the Property
Anchor & Co. of Eastern North Carolina License #327427
Home Details
Home Type
- Single Family
Est. Annual Taxes
- $776
Year Built
- Built in 1971
Lot Details
- 2.67 Acre Lot
- Lot Dimensions are 239x439x264x500
- Chain Link Fence
- Front Yard
- Property is zoned RA
Home Design
- Brick Exterior Construction
- Brick Foundation
- Wood Frame Construction
- Metal Roof
- Stick Built Home
Interior Spaces
- 1,025 Sq Ft Home
- 1-Story Property
- Combination Dining and Living Room
- Crawl Space
- Laundry Room
Bedrooms and Bathrooms
- 3 Bedrooms
- 1 Full Bathroom
Parking
- 6 Garage Spaces | 1 Attached and 5 Detached
- 2 Attached Carport Spaces
- Second Garage
- Off-Street Parking
Outdoor Features
- Covered patio or porch
- Separate Outdoor Workshop
- Outdoor Storage
Utilities
- Forced Air Heating and Cooling System
- Heating System Uses Oil
- Heat Pump System
- On Site Septic
- Septic Tank
Community Details
- No Home Owners Association
Listing and Financial Details
- Assessor Parcel Number 18-24
Map
Home Values in the Area
Average Home Value in this Area
Property History
| Date | Event | Price | Change | Sq Ft Price |
|---|---|---|---|---|
| 05/01/2024 05/01/24 | Sold | $185,000 | -5.1% | $180 / Sq Ft |
| 04/03/2024 04/03/24 | Pending | -- | -- | -- |
| 03/11/2024 03/11/24 | For Sale | $195,000 | 0.0% | $190 / Sq Ft |
| 03/02/2024 03/02/24 | Pending | -- | -- | -- |
| 02/13/2024 02/13/24 | Price Changed | $195,000 | 0.0% | $190 / Sq Ft |
| 02/13/2024 02/13/24 | For Sale | $195,000 | -8.8% | $190 / Sq Ft |
| 01/30/2024 01/30/24 | Pending | -- | -- | -- |
| 11/17/2023 11/17/23 | For Sale | $213,900 | -- | $209 / Sq Ft |
Tax History
| Year | Tax Paid | Tax Assessment Tax Assessment Total Assessment is a certain percentage of the fair market value that is determined by local assessors to be the total taxable value of land and additions on the property. | Land | Improvement |
|---|---|---|---|---|
| 2024 | $776 | $118,482 | $36,680 | $81,802 |
| 2023 | $410 | $118,482 | $36,680 | $81,802 |
| 2022 | $410 | $118,482 | $36,680 | $81,802 |
| 2021 | $354 | $95,280 | $27,010 | $68,270 |
| 2020 | $354 | $95,280 | $27,010 | $68,270 |
| 2019 | $336 | $95,280 | $27,010 | $68,270 |
| 2018 | $354 | $95,280 | $27,010 | $68,270 |
| 2017 | $355 | $100,260 | $27,010 | $73,250 |
| 2016 | $355 | $52,635 | $0 | $0 |
| 2015 | $355 | $52,635 | $0 | $0 |
| 2014 | $355 | $52,635 | $0 | $0 |
Deed History
| Date | Type | Sale Price | Title Company |
|---|---|---|---|
| Deed | -- | -- |
Similar Homes in Richlands, NC
Source: Hive MLS
MLS Number: 100415422
APN: 18-24
- 103 Loyd Ln
- 100 Loyd Ln
- 1226 Beulaville Hwy
- 605 Central Park Way
- 746 Greenwich Place
- 1309 Beulaville Hwy
- 809 Haw Branch Rd
- 109 Conley Hills Dr
- 209 Trophy Ridge Dr
- 1495 Beulaville Hwy
- 359 Beulaville Hwy
- 1484 Hwy 258
- 224 Mewborn Dr
- 111 Bostic Dr
- 602 Central Park Way
- 600 Central Park Way
- 751 Greenwich Place
- 749 Greenwich Place
- 601 Central Park Way
- 603 Central Park Way

