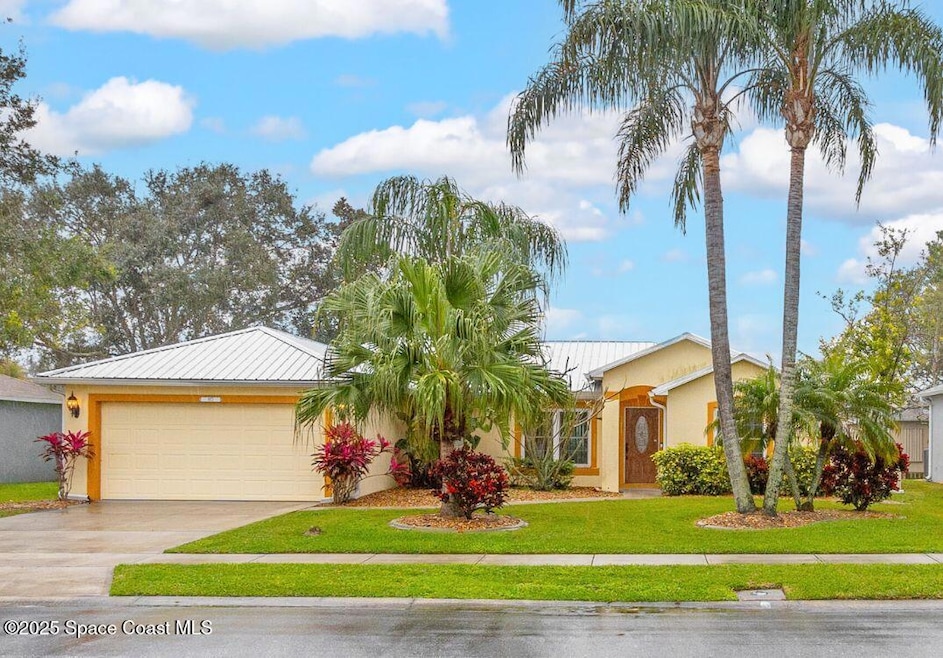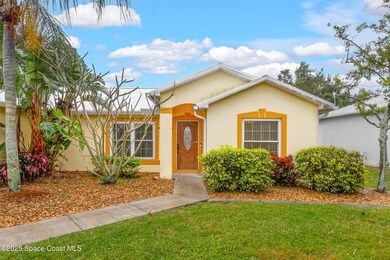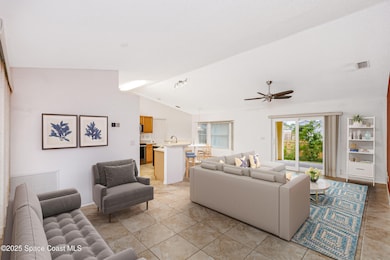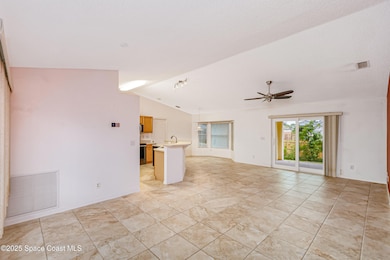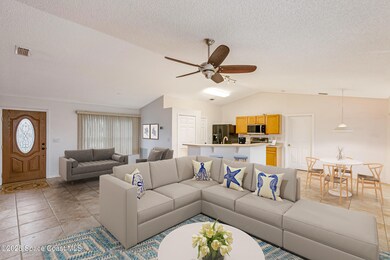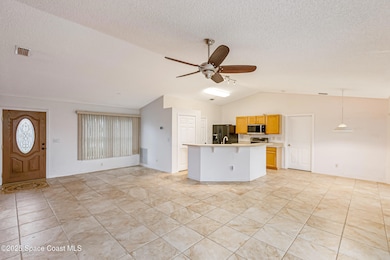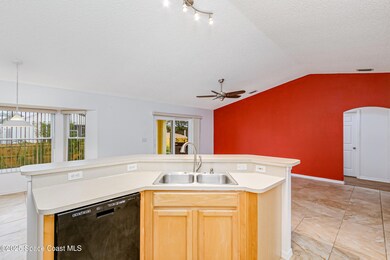
973 Del Mar Cir Melbourne, FL 32904
Highlights
- Open Floorplan
- Contemporary Architecture
- Hurricane or Storm Shutters
- Melbourne Senior High School Rated A-
- Vaulted Ceiling
- Walk-In Closet
About This Home
As of April 2025Welcome to a home that blends comfort and thoughtful design, complete with a spacious yard! The open floor plan connects the kitchen, dining nook, and living room, with a high kitchen island at the heart of the space, perfect for gathering or everyday use. The kitchen features a spacious pantry, while tile and vinyl floors and ceiling fans throughout enhance the home's functionality and comfort. The main suite is a peaceful retreat, offering a walk-in closet, views of the fenced backyard, and a bath with a step-in shower with a seat, dual sinks, and a large linen closet. Two additional bedrooms share a full bath with a shower/tub combo and convenient linen storage. The separate laundry room connects directly to the garage, while the covered back porch provides the perfect spot to relax and enjoy the outdoors. With its welcoming layout and practical features, this home is ready for you to make it your own!
Home Details
Home Type
- Single Family
Est. Annual Taxes
- $1,420
Year Built
- Built in 2003
Lot Details
- 8,276 Sq Ft Lot
- North Facing Home
- Vinyl Fence
- Front and Back Yard Sprinklers
- Few Trees
HOA Fees
- $32 Monthly HOA Fees
Parking
- 2 Car Garage
- Garage Door Opener
Home Design
- Contemporary Architecture
- Metal Roof
- Block Exterior
- Asphalt
- Stucco
Interior Spaces
- 1,424 Sq Ft Home
- 1-Story Property
- Open Floorplan
- Vaulted Ceiling
- Ceiling Fan
Kitchen
- Breakfast Bar
- Convection Oven
- Electric Oven
- Microwave
- Ice Maker
- Dishwasher
- Disposal
Flooring
- Tile
- Vinyl
Bedrooms and Bathrooms
- 3 Bedrooms
- Split Bedroom Floorplan
- Walk-In Closet
- 2 Full Bathrooms
- Shower Only
Laundry
- Laundry in unit
- Dryer
- Washer
Home Security
- Hurricane or Storm Shutters
- High Impact Windows
Schools
- Meadowlane Elementary School
- Central Middle School
- Melbourne High School
Utilities
- Central Heating and Cooling System
- Cable TV Available
Additional Features
- Energy-Efficient Windows
- Patio
Community Details
- Space Coast Pm Association, Phone Number (321) 961-8013
- Saddlebrooke Of W Melbourne A Replat Of Saddleb Subdivision
Listing and Financial Details
- Assessor Parcel Number 28-37-07-81-00000.0-0018.00
Map
Home Values in the Area
Average Home Value in this Area
Property History
| Date | Event | Price | Change | Sq Ft Price |
|---|---|---|---|---|
| 04/01/2025 04/01/25 | Sold | $355,000 | +1.6% | $249 / Sq Ft |
| 02/21/2025 02/21/25 | Pending | -- | -- | -- |
| 01/24/2025 01/24/25 | For Sale | $349,500 | -- | $245 / Sq Ft |
Tax History
| Year | Tax Paid | Tax Assessment Tax Assessment Total Assessment is a certain percentage of the fair market value that is determined by local assessors to be the total taxable value of land and additions on the property. | Land | Improvement |
|---|---|---|---|---|
| 2023 | $1,387 | $115,950 | $0 | $0 |
| 2022 | $1,282 | $112,580 | $0 | $0 |
| 2021 | $1,316 | $109,310 | $0 | $0 |
| 2020 | $1,263 | $107,810 | $0 | $0 |
| 2019 | $1,255 | $105,390 | $0 | $0 |
| 2018 | $1,248 | $103,430 | $0 | $0 |
| 2017 | $1,229 | $101,310 | $0 | $0 |
| 2016 | $1,237 | $99,230 | $35,000 | $64,230 |
| 2015 | $1,264 | $98,550 | $35,000 | $63,550 |
| 2014 | $1,261 | $97,770 | $30,000 | $67,770 |
Mortgage History
| Date | Status | Loan Amount | Loan Type |
|---|---|---|---|
| Open | $301,750 | New Conventional | |
| Closed | $301,750 | New Conventional | |
| Previous Owner | $115,000 | New Conventional | |
| Previous Owner | $83,089 | New Conventional | |
| Previous Owner | $30,000 | Credit Line Revolving | |
| Previous Owner | $99,413 | Purchase Money Mortgage |
Deed History
| Date | Type | Sale Price | Title Company |
|---|---|---|---|
| Warranty Deed | $355,000 | Peninsula Title & Escrow Servi | |
| Warranty Deed | $355,000 | Peninsula Title & Escrow Servi | |
| Warranty Deed | $124,300 | -- | |
| Warranty Deed | $28,000 | -- |
About the Listing Agent

My goal as a full service realtor is to provide professional, friendly service with the highest level of importance and attention for you. I will guide you through the listing, selling, buying or renting process with my commitment to get you RESULTS!
My commitment to you:
Whether you’re buying or selling, let me help you find your slice of paradise.
Our journey begins by learning your wants and needs. Describe your vision to me, and together we’ll fulfill your dream. From me
David's Other Listings
Source: Space Coast MLS (Space Coast Association of REALTORS®)
MLS Number: 1035249
APN: 28-37-07-81-00000.0-0018.00
- 2512 Ventura Cir
- 2620 Bradfordt Dr
- 2544 Ventura Cir
- 2570 Ventura Cir
- 2643 Bradfordt Dr
- 2592 Ventura Cir
- 2628 Vining St
- 2737 Whistler St
- 2078 Maeve Cir
- 665 Hollywood Blvd
- 2078 Brig St
- 2672 Vining St
- 844 Sedgewood Cir
- 2712 Madrigal Ln
- 1799 Maeve Cir
- 2069 Brig St
- 985 Bryce Ln
- 2684 Bradfordt Dr
- 680 John Hancock Ln
- 760 John Adams Ln
