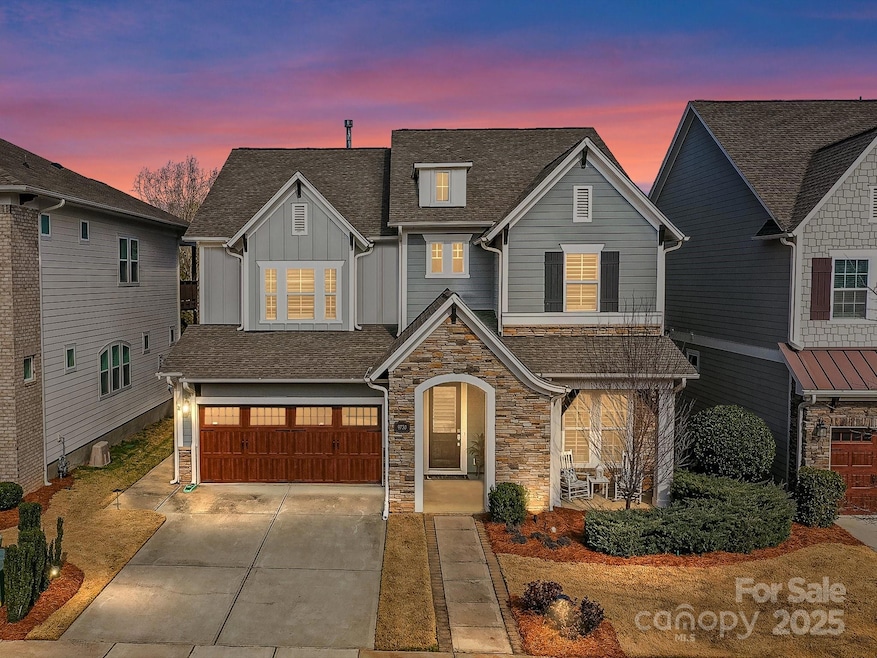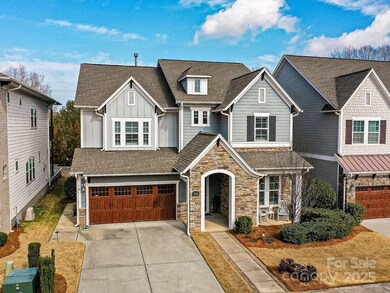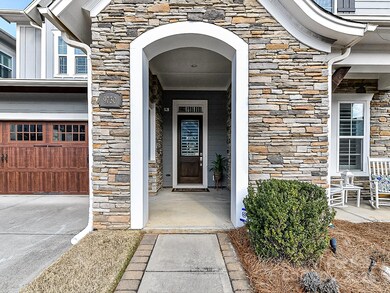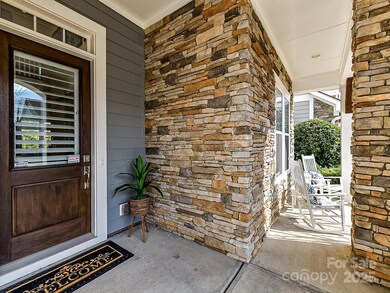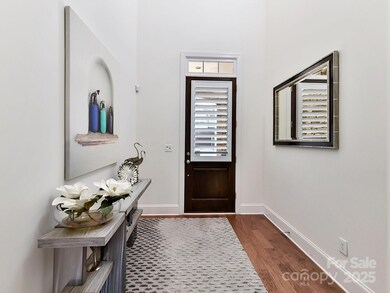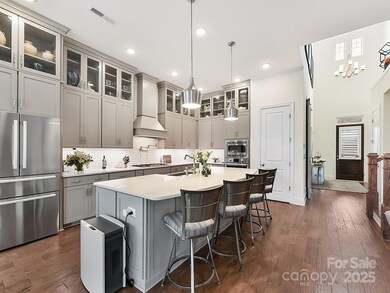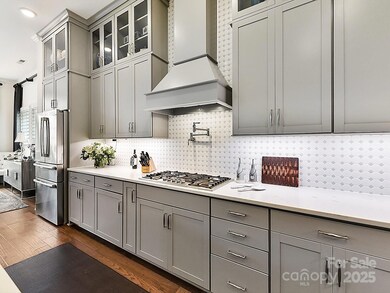
9730 Briarwick Ln Charlotte, NC 28277
Ballantyne NeighborhoodEstimated payment $7,520/month
Highlights
- Open Floorplan
- Private Lot
- Transitional Architecture
- Hawk Ridge Elementary Rated A-
- Wooded Lot
- Outdoor Fireplace
About This Home
LUXURIOUS FORMER MODEL HOME SURE TO IMPRESS! Stunning Designer Features Throughout include 11 Ft Ceilings on Main & 8 Ft Drs! A Kitchen you DREAM OF!!! Double Stacked Cabinets w/Glass Fronts, Under Counter Lighting, Quartz Counters. Pot Filler, Bosch Appliances, Custom Hood over 5 Burner Gas Range, Designer Tiled Backsplash, Pantry w/Wood Shelving, Single Bowl Sink, & Fabulous Island! Spacious Breakfast Rm fits larger furniture. Open Plan to Great Rm w/Wood Slats Accent on Wall, Surround Sound, & Dbl Glass Slider to Covered Patio. Separate Office w/Built-in Desk! Relaxing Onwer's Retreat w/Tray Ceiling & Sitting Rm w/ Vaulted Ceiling that accesses 2nd Level Balcony. Glamour Bath w/Quartz Cntrs & AMAZING Walk in Closet! Loft w/Access to Balcony. BACKYARD OASIS boasts of Outdoor Living to include Patio, Brick-in Grill, walkway to Lower Level Paver Patio w/Gas Fireplace & Beautiful Landscape/Trees. PEACEFUL VIEWS of horse's Grazing! 3 Stall Garage w/Epozy Flr. Walk to Ballantyne Bowl!
Listing Agent
Allen Tate Charlotte South Brokerage Email: donna.kelly@allentate.com License #184505

Home Details
Home Type
- Single Family
Est. Annual Taxes
- $6,328
Year Built
- Built in 2017
Lot Details
- Lot Dimensions are 50x118x25x25x113
- Partially Fenced Property
- Private Lot
- Irrigation
- Wooded Lot
- Lawn
- Property is zoned Mixed D, MX2
HOA Fees
- $308 Monthly HOA Fees
Parking
- 3 Car Attached Garage
- Tandem Parking
- Garage Door Opener
Home Design
- Transitional Architecture
- Arts and Crafts Architecture
- Slab Foundation
- Stone Siding
Interior Spaces
- 2-Story Property
- Open Floorplan
- Sound System
- Built-In Features
- Insulated Windows
- Great Room with Fireplace
- Pull Down Stairs to Attic
- Home Security System
Kitchen
- Convection Oven
- Gas Cooktop
- Range Hood
- Microwave
- Dishwasher
- Kitchen Island
- Disposal
Flooring
- Wood
- Tile
Bedrooms and Bathrooms
- Walk-In Closet
- 4 Full Bathrooms
- Garden Bath
Outdoor Features
- Balcony
- Covered patio or porch
- Outdoor Fireplace
- Terrace
- Outdoor Gas Grill
Schools
- Hawk Ridge Elementary School
- Community House Middle School
- Ardrey Kell High School
Utilities
- Forced Air Zoned Cooling and Heating System
- Cable TV Available
Listing and Financial Details
- Assessor Parcel Number 223 375 55
Community Details
Overview
- Sentry Management Association, Phone Number (704) 892-1660
- Southridge HOA Of Charlotte Association
- Built by David Weekley
- Southridge Subdivision, Henderson Floorplan
- Mandatory home owners association
Security
- Card or Code Access
Map
Home Values in the Area
Average Home Value in this Area
Tax History
| Year | Tax Paid | Tax Assessment Tax Assessment Total Assessment is a certain percentage of the fair market value that is determined by local assessors to be the total taxable value of land and additions on the property. | Land | Improvement |
|---|---|---|---|---|
| 2023 | $6,328 | $817,640 | $160,000 | $657,640 |
| 2022 | $6,328 | $655,720 | $180,000 | $475,720 |
| 2021 | $6,367 | $655,720 | $180,000 | $475,720 |
| 2020 | $6,224 | $645,000 | $180,000 | $465,000 |
| 2019 | $1,771 | $645,000 | $180,000 | $465,000 |
| 2018 | $6,449 | $0 | $0 | $0 |
Property History
| Date | Event | Price | Change | Sq Ft Price |
|---|---|---|---|---|
| 02/27/2025 02/27/25 | Pending | -- | -- | -- |
| 02/20/2025 02/20/25 | For Sale | $1,200,000 | +53.9% | $383 / Sq Ft |
| 12/12/2019 12/12/19 | Sold | $779,950 | -2.5% | $253 / Sq Ft |
| 11/13/2019 11/13/19 | Pending | -- | -- | -- |
| 11/12/2019 11/12/19 | Price Changed | $799,950 | -3.5% | $259 / Sq Ft |
| 11/10/2019 11/10/19 | Price Changed | $829,143 | +3.6% | $269 / Sq Ft |
| 09/19/2019 09/19/19 | Price Changed | $799,950 | -3.5% | $259 / Sq Ft |
| 07/16/2019 07/16/19 | For Sale | $829,143 | -- | $269 / Sq Ft |
Deed History
| Date | Type | Sale Price | Title Company |
|---|---|---|---|
| Warranty Deed | $780,000 | None Available | |
| Limited Warranty Deed | $993,000 | None Available |
Similar Homes in Charlotte, NC
Source: Canopy MLS (Canopy Realtor® Association)
MLS Number: 4218923
APN: 223-375-55
- 11005 Cobb Creek Ct
- 11031 Harrisons Crossing Ave
- 15618 Frohock Place
- 15603 McCullers Ct
- 8929 Bryant Field Cir
- 8534 Headford Rd
- 11424 Stonebriar Dr
- 11539 Delores Ferguson Ln
- 8523 Headford Rd
- 10940 Wild Dove Ln
- 12214 Ardrey Park Dr Unit 27
- 6816 Charter Hills Rd
- 12312 Landry Renee Place Unit 35
- 11929 Kings Castle Ct
- 11700 Fernhurst Ln
- 8405 Olde Troon Dr Unit 4A
- 8620 Robinson Forest Dr
- 11911 Maria Ester Ct
- 11907 Maria Ester Ct
- 11346 Olde Turnbury Ct Unit 29D
