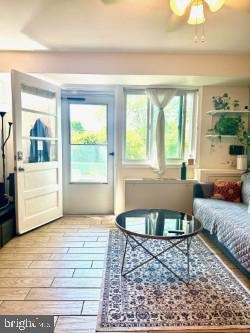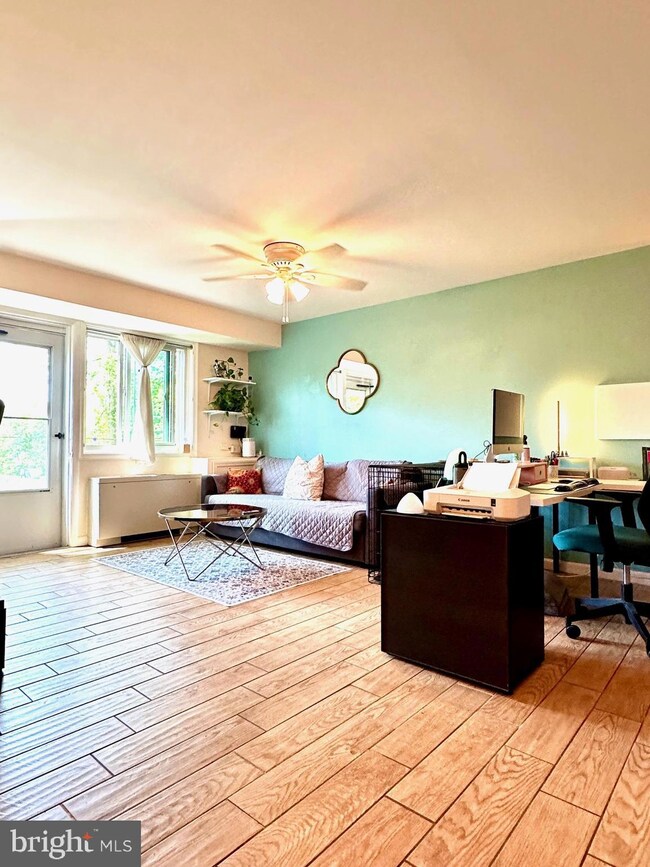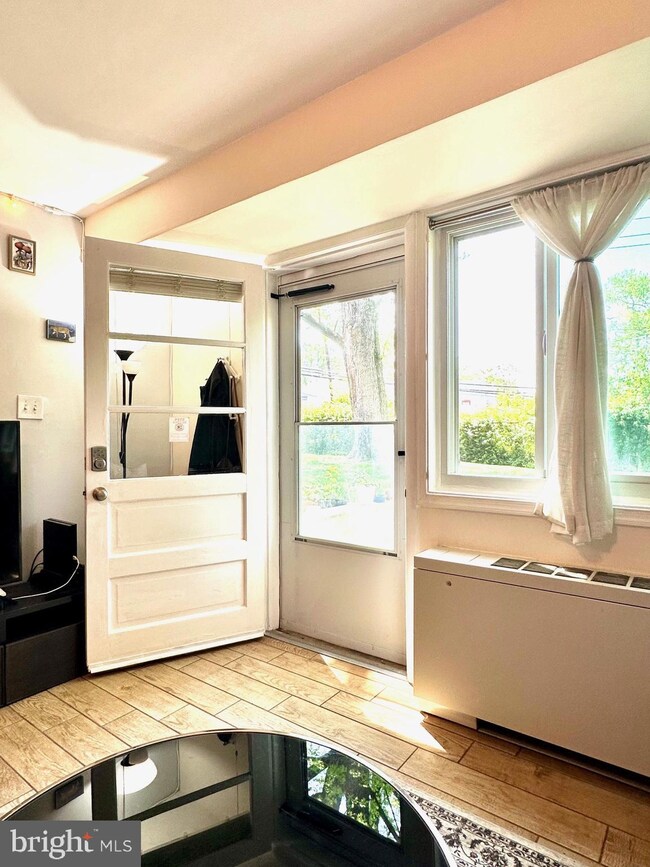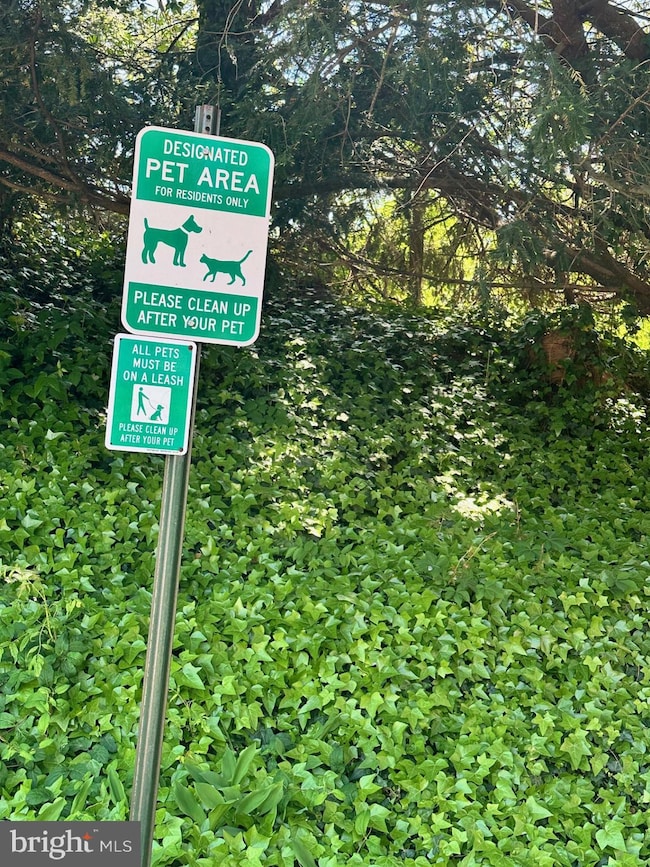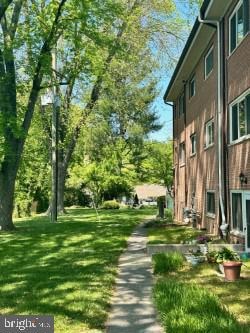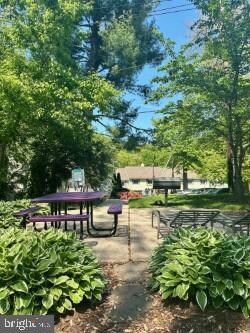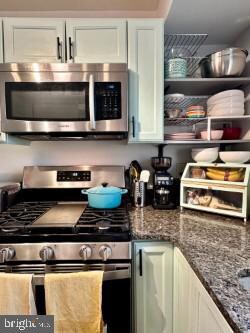
9730 Glen Ave Unit B Silver Spring, MD 20910
Forest Glen NeighborhoodHighlights
- View of Trees or Woods
- Traditional Floor Plan
- Galley Kitchen
- Flora M. Singer Elementary School Rated A-
- Stainless Steel Appliances
- Double Pane Windows
About This Home
As of April 2025Welcome to the ideal entry-level home or investment opportunity! Nestled less than a mile from the Metro, this delightful one-bedroom, one-bathroom residence offers a serene escape from urban commotion. Enjoy a spacious layout featuring an updated kitchen and bathroom, a generously sized bedroom, and abundant natural light throughout. A standout feature is the exclusive access to a vast backyard, perfect for unwinding or letting your furry friends roam free. You'll also love the community patio equipped with a grill, ideal for those sunny summer afternoons. This condo promises a laid-back lifestyle in a vibrant neighborhood, just moments away from shopping, dining, and major highways. Don't miss out on this perfect place to start your homeownership journey!
Property Details
Home Type
- Condominium
Est. Annual Taxes
- $1,763
Year Built
- Built in 1965 | Remodeled in 2020
HOA Fees
- $715 Monthly HOA Fees
Property Views
- Woods
- Garden
Home Design
- Brick Exterior Construction
Interior Spaces
- 698 Sq Ft Home
- Property has 1 Level
- Traditional Floor Plan
- Built-In Features
- Recessed Lighting
- Double Pane Windows
- Window Treatments
- Sliding Windows
- Window Screens
- Combination Dining and Living Room
Kitchen
- Galley Kitchen
- Gas Oven or Range
- Stove
- Built-In Microwave
- Dishwasher
- Stainless Steel Appliances
- Disposal
Bedrooms and Bathrooms
- 1 Main Level Bedroom
- 1 Full Bathroom
Home Security
Parking
- Assigned parking located at #28
- On-Street Parking
- Parking Lot
- 1 Assigned Parking Space
Outdoor Features
- Exterior Lighting
- Outdoor Storage
- Outdoor Grill
Utilities
- Central Air
- Radiator
- Vented Exhaust Fan
- Natural Gas Water Heater
Additional Features
- Property is in very good condition
- Suburban Location
Listing and Financial Details
- Assessor Parcel Number 161301004468
Community Details
Overview
- Association fees include air conditioning, common area maintenance, electricity, exterior building maintenance, gas, heat, lawn maintenance, parking fee, sewer, snow removal, water
- Low-Rise Condominium
- Glen Manor Condos
- Glen Manor Subdivision
- Property Manager
Amenities
- Common Area
- Laundry Facilities
- Community Storage Space
Pet Policy
- Pets Allowed
Security
- Storm Doors
- Fire and Smoke Detector
Map
Home Values in the Area
Average Home Value in this Area
Property History
| Date | Event | Price | Change | Sq Ft Price |
|---|---|---|---|---|
| 04/24/2025 04/24/25 | Sold | $169,000 | 0.0% | $242 / Sq Ft |
| 05/07/2024 05/07/24 | Pending | -- | -- | -- |
| 04/30/2024 04/30/24 | For Sale | $169,000 | +83.7% | $242 / Sq Ft |
| 02/29/2012 02/29/12 | Sold | $92,000 | -3.2% | $132 / Sq Ft |
| 01/25/2012 01/25/12 | Pending | -- | -- | -- |
| 10/28/2011 10/28/11 | For Sale | $95,000 | 0.0% | $136 / Sq Ft |
| 10/07/2011 10/07/11 | Pending | -- | -- | -- |
| 09/30/2011 09/30/11 | For Sale | $95,000 | 0.0% | $136 / Sq Ft |
| 08/28/2011 08/28/11 | Pending | -- | -- | -- |
| 08/13/2011 08/13/11 | For Sale | $95,000 | -- | $136 / Sq Ft |
Tax History
| Year | Tax Paid | Tax Assessment Tax Assessment Total Assessment is a certain percentage of the fair market value that is determined by local assessors to be the total taxable value of land and additions on the property. | Land | Improvement |
|---|---|---|---|---|
| 2024 | $1,805 | $150,000 | $45,000 | $105,000 |
| 2023 | $1,071 | $146,667 | $0 | $0 |
| 2022 | $1,155 | $143,333 | $0 | $0 |
| 2021 | $1,838 | $140,000 | $42,000 | $98,000 |
| 2020 | $1,681 | $136,667 | $0 | $0 |
| 2019 | $1,681 | $133,333 | $0 | $0 |
| 2018 | $1,436 | $130,000 | $39,000 | $91,000 |
| 2017 | $631 | $120,000 | $0 | $0 |
| 2016 | -- | $110,000 | $0 | $0 |
| 2015 | $748 | $100,000 | $0 | $0 |
| 2014 | $748 | $100,000 | $0 | $0 |
Mortgage History
| Date | Status | Loan Amount | Loan Type |
|---|---|---|---|
| Open | $120,000 | New Conventional | |
| Closed | $89,667 | FHA |
Deed History
| Date | Type | Sale Price | Title Company |
|---|---|---|---|
| Deed | $92,000 | The Security Title Guarantee | |
| Deed | $54,000 | -- |
Similar Homes in Silver Spring, MD
Source: Bright MLS
MLS Number: MDMC2130296
APN: 13-01004468
- 9734 Glen Ave Unit 201-97
- 9888 Hollow Glen Place Unit 2538B
- 0 Holman Ave
- 2829 Sacks St Unit SA102
- 2829 Sacks St Unit MH201
- 9610 Dewitt Dr Unit 307
- 9610 Dewitt Dr
- 2701 Hume Dr Unit 200 (FH-1)
- 2747 Linden Ln Unit 203
- 9500 Woodstock Ct
- 2401 Hayden Dr
- 2209 Ellis St
- 9803 Stoneybrook Dr
- 9709 Stoneybrook Dr
- 9907 Blundon Dr Unit 5301
- 10202 Conover Dr
- 9900 Blundon Dr
- 9900 Blundon Dr Unit 303
- 2105 Walsh View Terrace
- 9900 Georgia Ave Unit 27510
