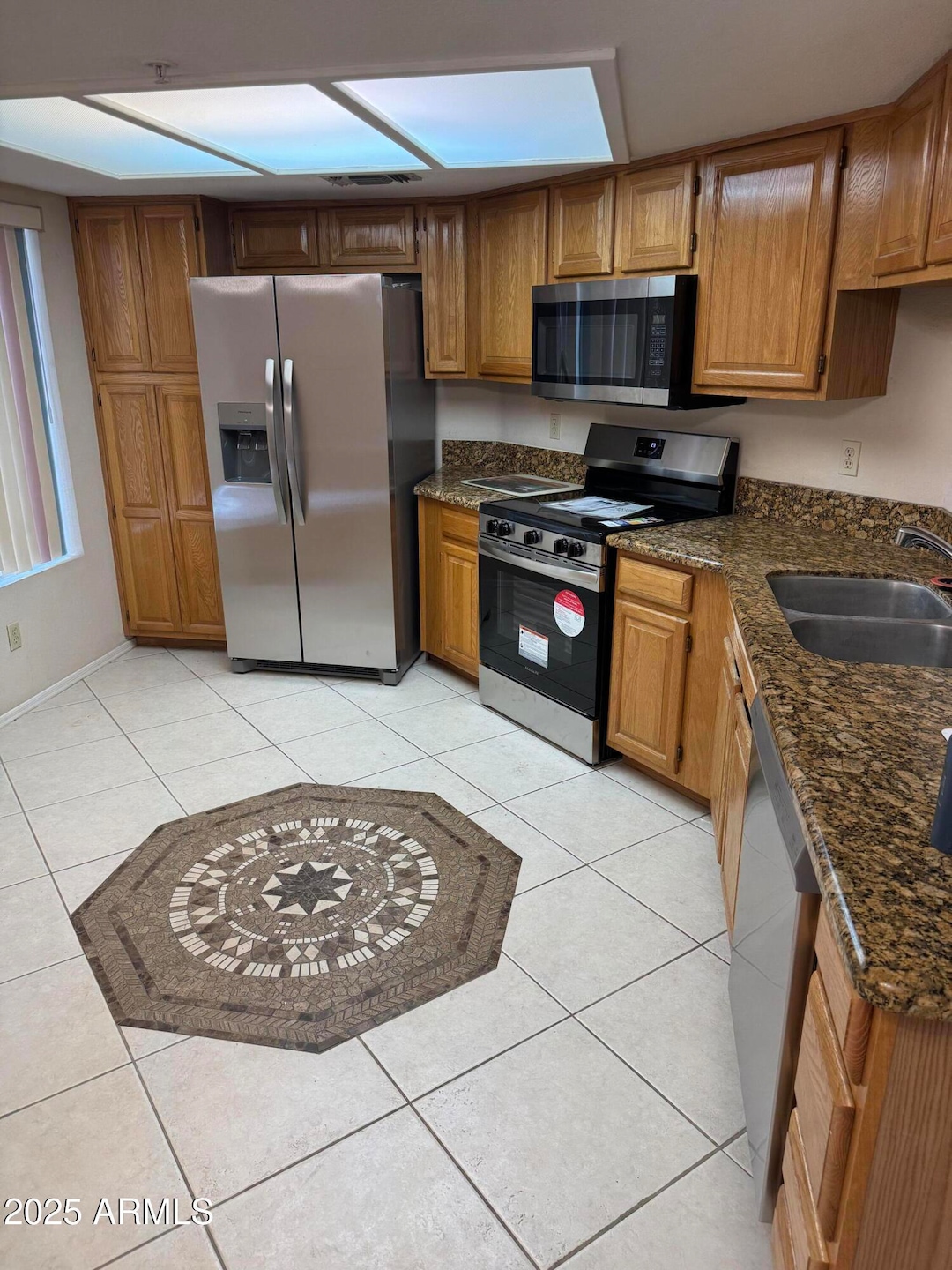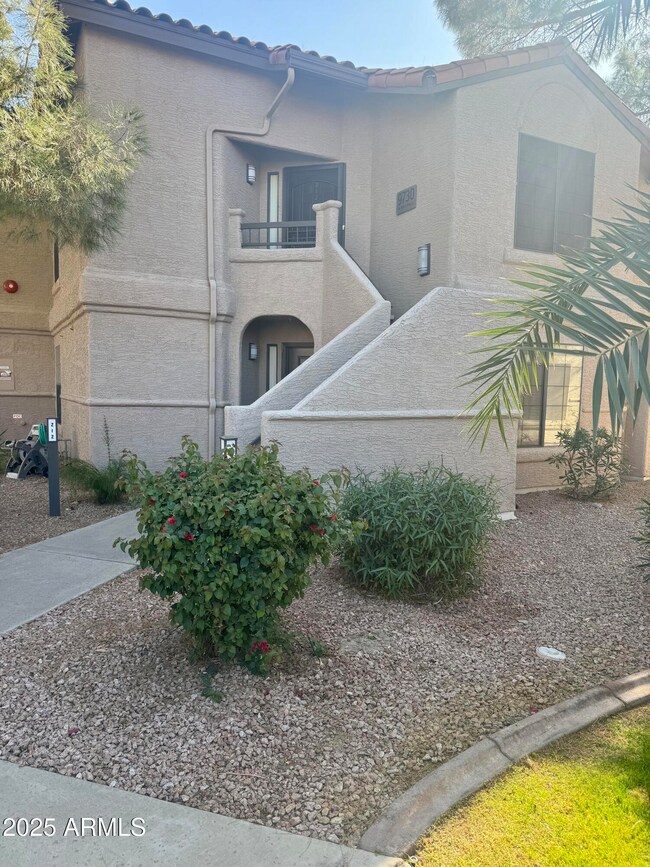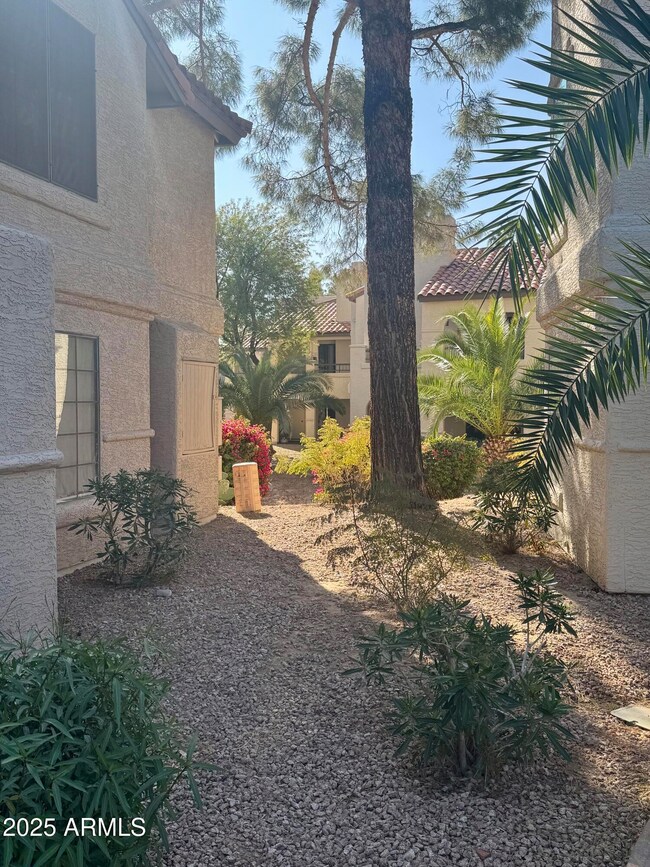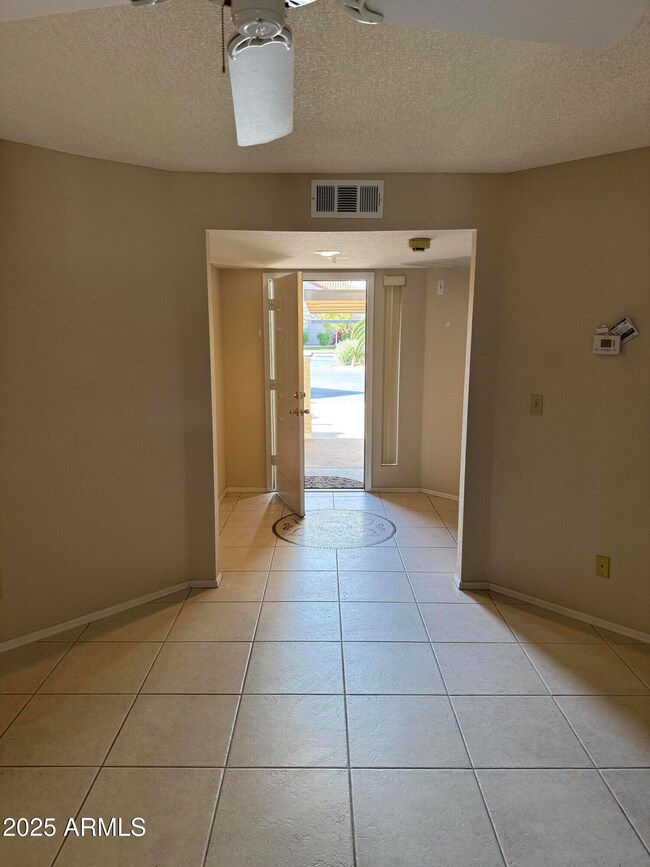
9730 N 94th Place Unit 112 Scottsdale, AZ 85258
Shea Corridor NeighborhoodEstimated payment $1,992/month
Highlights
- 1 Fireplace
- Granite Countertops
- Cooling Available
- Laguna Elementary School Rated A
- Eat-In Kitchen
- Tile Flooring
About This Home
NEWLY INSTALLED KITCHEN APPLIANCE PACKAGE!
Charming 1-Bedroom, 1-Bath First Floor Unit in the Coveted Villages 4 of McCormick Ranch
Enjoy being just minutes away from Scottsdale's finest shopping, dining, and the renowned Shea Hospital. Ideal blend of convenience and style
This prime location also provides quick and easy access to the 101 Freeway, making commuting and exploring the Valley a breeze.
Property Details
Home Type
- Condominium
Est. Annual Taxes
- $702
Year Built
- Built in 1992
Lot Details
- Desert faces the front and back of the property
- Wrought Iron Fence
- Block Wall Fence
HOA Fees
- $314 Monthly HOA Fees
Parking
- 1 Carport Space
Home Design
- Wood Frame Construction
- Tile Roof
- Stucco
Interior Spaces
- 858 Sq Ft Home
- 2-Story Property
- Ceiling Fan
- 1 Fireplace
Kitchen
- Eat-In Kitchen
- Built-In Microwave
- Granite Countertops
Flooring
- Carpet
- Tile
Bedrooms and Bathrooms
- 1 Bedroom
- Primary Bathroom is a Full Bathroom
- 1 Bathroom
Schools
- Laguna Elementary School
- Mountainside Middle School
- Desert Mountain High School
Utilities
- Cooling Available
- Heating Available
Community Details
- Association fees include roof repair, insurance, sewer, pest control, ground maintenance, (see remarks), street maintenance, front yard maint, trash, water, roof replacement, maintenance exterior
- National Property Association, Phone Number (823) 748-0443
- Village 4E Replat Subdivision
Listing and Financial Details
- Tax Lot 798
- Assessor Parcel Number 217-53-296
Map
Home Values in the Area
Average Home Value in this Area
Tax History
| Year | Tax Paid | Tax Assessment Tax Assessment Total Assessment is a certain percentage of the fair market value that is determined by local assessors to be the total taxable value of land and additions on the property. | Land | Improvement |
|---|---|---|---|---|
| 2025 | $702 | $13,640 | -- | -- |
| 2024 | $761 | $12,991 | -- | -- |
| 2023 | $761 | $21,250 | $4,250 | $17,000 |
| 2022 | $724 | $15,930 | $3,180 | $12,750 |
| 2021 | $786 | $14,530 | $2,900 | $11,630 |
| 2020 | $779 | $13,570 | $2,710 | $10,860 |
| 2019 | $880 | $11,920 | $2,380 | $9,540 |
| 2018 | $852 | $11,460 | $2,290 | $9,170 |
| 2017 | $816 | $11,170 | $2,230 | $8,940 |
| 2016 | $800 | $10,680 | $2,130 | $8,550 |
| 2015 | $761 | $10,860 | $2,170 | $8,690 |
Property History
| Date | Event | Price | Change | Sq Ft Price |
|---|---|---|---|---|
| 04/09/2025 04/09/25 | For Sale | $290,000 | 0.0% | $338 / Sq Ft |
| 04/06/2025 04/06/25 | Pending | -- | -- | -- |
| 03/23/2025 03/23/25 | For Sale | $290,000 | 0.0% | $338 / Sq Ft |
| 08/12/2018 08/12/18 | Rented | $1,000 | 0.0% | -- |
| 08/12/2018 08/12/18 | For Rent | $1,000 | 0.0% | -- |
| 08/09/2018 08/09/18 | Off Market | $1,000 | -- | -- |
| 08/02/2018 08/02/18 | For Rent | $1,000 | -- | -- |
Deed History
| Date | Type | Sale Price | Title Company |
|---|---|---|---|
| Special Warranty Deed | -- | None Listed On Document | |
| Interfamily Deed Transfer | -- | None Available | |
| Cash Sale Deed | $68,250 | Old Republic Title Agency | |
| Trustee Deed | $154,304 | First American Title | |
| Interfamily Deed Transfer | -- | Lawyers Title Insurance Corp | |
| Warranty Deed | $182,000 | Lawyers Title Insurance Corp |
Mortgage History
| Date | Status | Loan Amount | Loan Type |
|---|---|---|---|
| Previous Owner | $145,600 | New Conventional |
Similar Homes in the area
Source: Arizona Regional Multiple Listing Service (ARMLS)
MLS Number: 6825215
APN: 217-53-296
- 9415 E Purdue Ave Unit 290
- 9775 N 93rd Way Unit 158
- 9736 N 95th St Unit 225
- 9736 N 95th St Unit 126
- 9460 E Mission Ln Unit 203
- 9323 E Purdue Ave Unit 174
- 9220 E Mountain View Rd Unit 215
- 9450 N 94th Place Unit 215
- 9125 E Purdue Ave Unit 214
- 9450 N 95th St Unit 118
- 9450 N 95th St Unit 219
- 9270 E Mission Ln Unit 117
- 9445 N 94th Place Unit 212
- 9445 N 94th Place Unit 201
- 9445 N 94th Place Unit 102
- 9600 N 96th St Unit 270
- 9600 N 96th St Unit 216
- 9600 N 96th St Unit 115
- 9600 N 96th St Unit 257
- 9115 E Purdue Ave Unit 213






