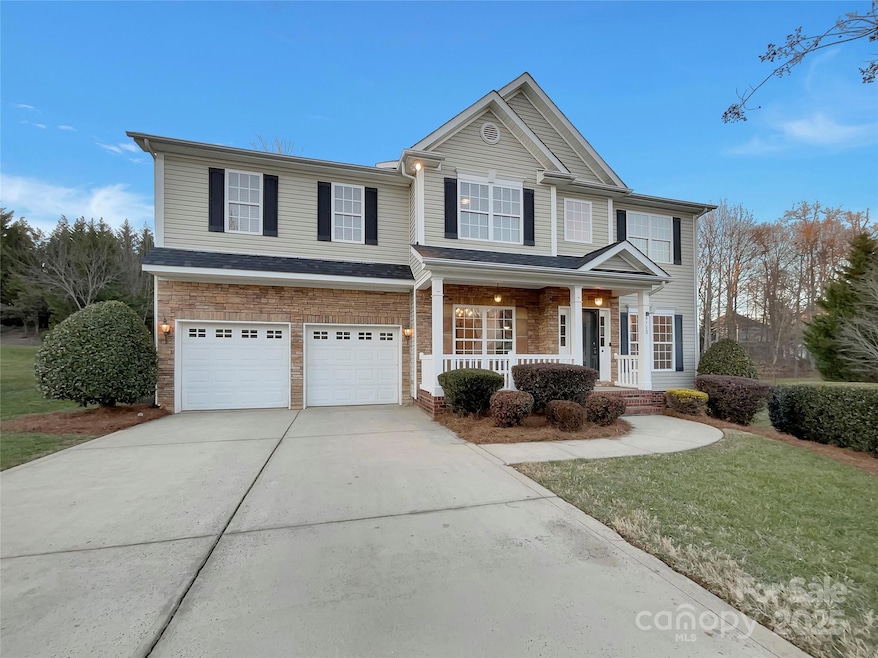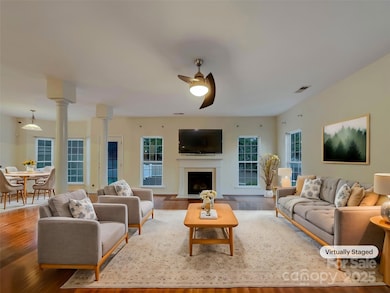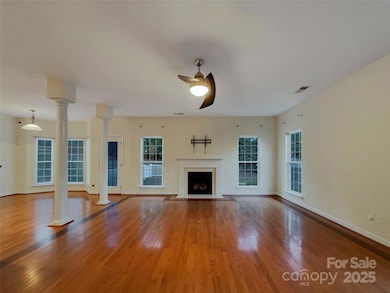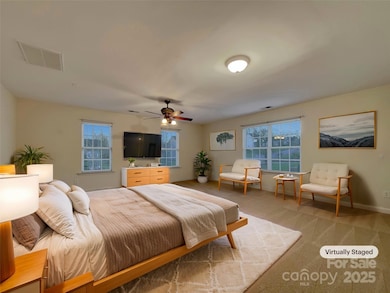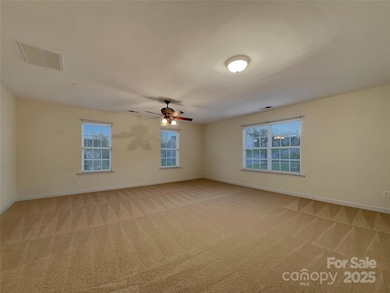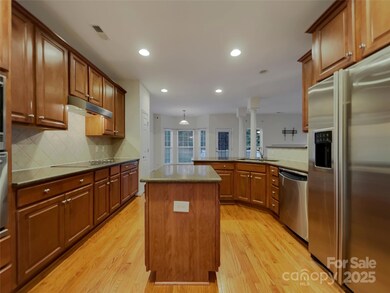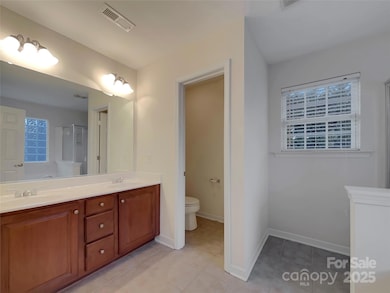
9730 Tufts Dr Mint Hill, NC 28227
Highlights
- Fireplace
- 2 Car Attached Garage
- Central Heating and Cooling System
About This Home
As of March 2025Seller may consider buyer concessions if made in an offer. Welcome to a beautifully designed home, where modern elegance meets practicality. The neutral color paint scheme creates a calming atmosphere throughout. The living room is highlighted by a cozy fireplace, perfect for those chillier evenings. The kitchen is a chef's dream, boasting a kitchen island, accent backsplash, all stainless steel appliances. The primary bedroom is a true retreat, featuring a walk-in closet and an en-suite bathroom with a separate tub, shower, and double sinks. Gazebo in back yard. This is a home where every detail was carefully selected and quality crafted. Come and see the lifestyle this property offers.
Last Agent to Sell the Property
Opendoor Brokerage LLC Brokerage Email: Whuntsailors@opendoor.com License #229061
Home Details
Home Type
- Single Family
Est. Annual Taxes
- $3,733
Year Built
- Built in 2005
HOA Fees
- $11 Monthly HOA Fees
Parking
- 2 Car Attached Garage
- Driveway
- 2 Open Parking Spaces
Home Design
- Composition Roof
- Vinyl Siding
Interior Spaces
- 2-Story Property
- Fireplace
- Crawl Space
Kitchen
- Electric Oven
- Electric Cooktop
- Microwave
- Dishwasher
Bedrooms and Bathrooms
- 3 Full Bathrooms
Schools
- Clear Creek Elementary School
- Northeast Middle School
- Independence High School
Utilities
- Central Heating and Cooling System
- Heating System Uses Natural Gas
Community Details
- Greenway Realty Management Association, Phone Number (704) 940-0847
- The Oaks At Oxfordshire Subdivision
- Mandatory home owners association
Listing and Financial Details
- Assessor Parcel Number 137-252-65
Map
Home Values in the Area
Average Home Value in this Area
Property History
| Date | Event | Price | Change | Sq Ft Price |
|---|---|---|---|---|
| 03/26/2025 03/26/25 | Sold | $555,000 | -0.9% | $180 / Sq Ft |
| 03/10/2025 03/10/25 | Pending | -- | -- | -- |
| 02/27/2025 02/27/25 | Price Changed | $560,000 | -2.8% | $182 / Sq Ft |
| 02/13/2025 02/13/25 | Price Changed | $576,000 | -0.7% | $187 / Sq Ft |
| 01/30/2025 01/30/25 | Price Changed | $580,000 | -1.9% | $189 / Sq Ft |
| 01/17/2025 01/17/25 | For Sale | $591,000 | 0.0% | $192 / Sq Ft |
| 09/09/2016 09/09/16 | Rented | $2,000 | 0.0% | -- |
| 07/13/2016 07/13/16 | Under Contract | -- | -- | -- |
| 06/13/2016 06/13/16 | For Rent | $2,000 | -- | -- |
Tax History
| Year | Tax Paid | Tax Assessment Tax Assessment Total Assessment is a certain percentage of the fair market value that is determined by local assessors to be the total taxable value of land and additions on the property. | Land | Improvement |
|---|---|---|---|---|
| 2023 | $3,733 | $520,200 | $110,000 | $410,200 |
| 2022 | $2,901 | $328,200 | $65,000 | $263,200 |
| 2021 | $2,901 | $328,200 | $65,000 | $263,200 |
| 2020 | $2,901 | $328,200 | $65,000 | $263,200 |
| 2019 | $2,895 | $328,200 | $65,000 | $263,200 |
| 2018 | $3,095 | $280,600 | $39,200 | $241,400 |
| 2017 | $3,070 | $280,600 | $39,200 | $241,400 |
| 2016 | $3,067 | $280,600 | $39,200 | $241,400 |
| 2015 | $3,063 | $280,600 | $39,200 | $241,400 |
| 2014 | $3,266 | $299,400 | $58,000 | $241,400 |
Mortgage History
| Date | Status | Loan Amount | Loan Type |
|---|---|---|---|
| Previous Owner | $7,708 | Unknown | |
| Previous Owner | $255,000 | Unknown | |
| Previous Owner | $203,693 | Fannie Mae Freddie Mac |
Deed History
| Date | Type | Sale Price | Title Company |
|---|---|---|---|
| Warranty Deed | $555,000 | None Listed On Document | |
| Warranty Deed | $555,000 | None Listed On Document | |
| Warranty Deed | $518,000 | None Listed On Document | |
| Warranty Deed | $518,000 | None Listed On Document | |
| Warranty Deed | $291,000 | None Available | |
| Warranty Deed | $351,000 | -- |
Similar Homes in the area
Source: Canopy MLS (Canopy Realtor® Association)
MLS Number: 4214674
APN: 137-252-65
- 8007 Willhill Rd
- 8021 Willhill Rd
- 9600 Lockhorn Ct
- 9625 Surface Hill Rd
- 6040 Wilgrove Mint Hill Rd
- 8509 Anette Ave
- 11104 Pine Grove Ave
- 11100 Pine Grove Ave
- 10521 Ardley Manor Dr
- 5028 Wilgrove Mint Hill Rd
- 1429 Nia Rd
- 5024 Hillshire Ln
- 1420 Nia Rd
- 1401 Nia Rd
- 1345 Nia Rd
- 2255 Transatlantic Ave
- 7217 Cedarfield Rd
- 10528 Truelight Church Rd
- 7500 Happy Hollow Dr
- 9140 Blair Rd
