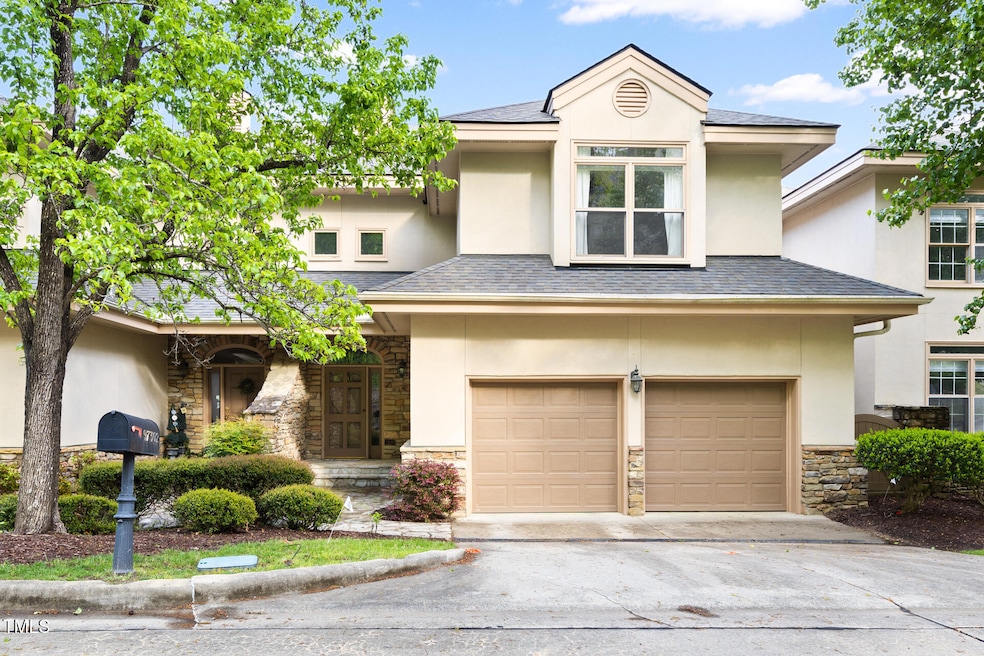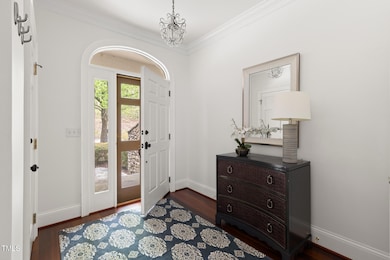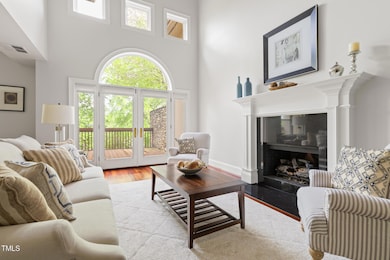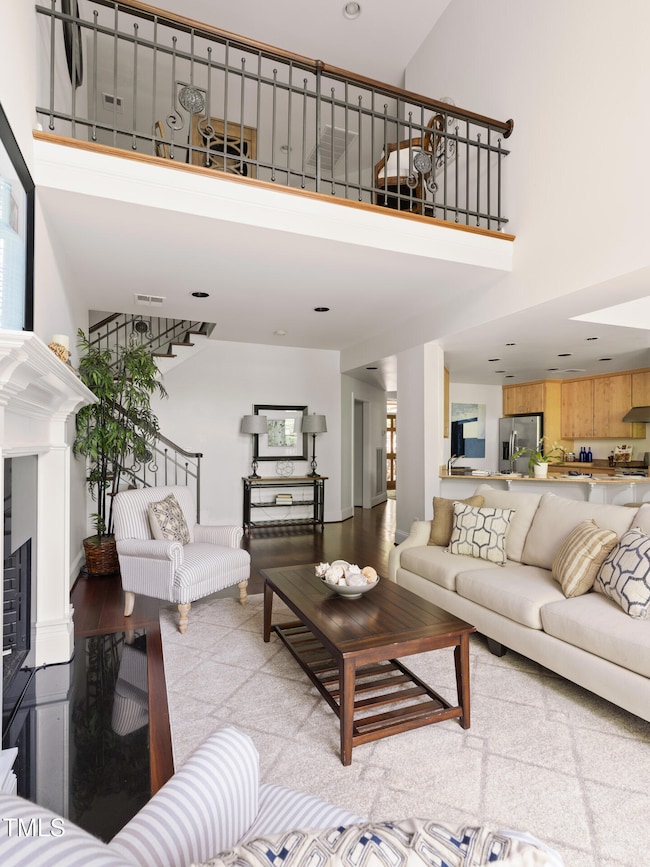
97302 Dobbs Chapel Hill, NC 27517
Governors Club NeighborhoodEstimated payment $4,343/month
Highlights
- Transitional Architecture
- Wood Flooring
- Brick or Stone Mason
- North Chatham Elementary School Rated A-
- 2 Car Attached Garage
- Central Air
About This Home
MUST SEE LUXURY townhome in the exclusive Governors Club offering high-end living with low-maintenance. Great windows throughout the home bring in abundant natural light, showcasing the open-concept layout and hardwood floors on both the main and upper levels. The chef's kitchen connects seamlessly to the living area, featuring high ceilings, a fireplace, and access to the main-level deck.
Upstairs includes a flexible loft space, a spacious guest bedroom, and a primary suite with your own private terrace and spa-style bath with double vanities. The second-floor laundry room adds everyday convenience.
The expansive lower level is perfect for entertaining, a media room, or a quite executive home office. All located in the Triangle's only 24-hour manned, gated golf community, built around the award-winning 27-hole Jack Nicklaus Signature course, with close proximity to UNC, RTP, Southpoint, RDU, and Duke. Don't miss the chance to make this exceptional townhome yours.
Townhouse Details
Home Type
- Townhome
Est. Annual Taxes
- $3,770
Year Built
- Built in 1995
Lot Details
- 2,614 Sq Ft Lot
HOA Fees
Parking
- 2 Car Attached Garage
Home Design
- Transitional Architecture
- Brick or Stone Mason
- Shingle Roof
- Stone
Interior Spaces
- 3-Story Property
- Finished Basement
- Walk-Out Basement
Flooring
- Wood
- Tile
Bedrooms and Bathrooms
- 2 Bedrooms
Schools
- N Chatham Elementary School
- Margaret B Pollard Middle School
- Seaforth High School
Utilities
- Central Air
- Heating System Uses Natural Gas
- Community Sewer or Septic
Community Details
- Association fees include ground maintenance, maintenance structure
- Governors Club Poa, Phone Number (919) 942-0500
- Governors Club Poa Vance Villas Townhome Association
- Governors Club Subdivision
- Maintained Community
Listing and Financial Details
- Assessor Parcel Number 0071272
Map
Home Values in the Area
Average Home Value in this Area
Tax History
| Year | Tax Paid | Tax Assessment Tax Assessment Total Assessment is a certain percentage of the fair market value that is determined by local assessors to be the total taxable value of land and additions on the property. | Land | Improvement |
|---|---|---|---|---|
| 2024 | $3,770 | $425,934 | $47,500 | $378,434 |
| 2023 | $3,770 | $425,934 | $47,500 | $378,434 |
| 2022 | $3,460 | $425,934 | $47,500 | $378,434 |
| 2021 | $3,417 | $425,934 | $47,500 | $378,434 |
| 2020 | $2,496 | $304,722 | $59,375 | $245,347 |
| 2019 | $2,496 | $304,722 | $59,375 | $245,347 |
| 2018 | $2,353 | $304,722 | $59,375 | $245,347 |
| 2017 | $2,319 | $304,722 | $59,375 | $245,347 |
| 2016 | $2,454 | $320,760 | $62,500 | $258,260 |
| 2015 | $2,416 | $320,760 | $62,500 | $258,260 |
| 2014 | -- | $320,760 | $62,500 | $258,260 |
| 2013 | -- | $320,760 | $62,500 | $258,260 |
Property History
| Date | Event | Price | Change | Sq Ft Price |
|---|---|---|---|---|
| 04/16/2025 04/16/25 | For Sale | $575,000 | -- | $200 / Sq Ft |
Deed History
| Date | Type | Sale Price | Title Company |
|---|---|---|---|
| Warranty Deed | $320,000 | None Available | |
| Warranty Deed | $315,000 | Attorney |
Mortgage History
| Date | Status | Loan Amount | Loan Type |
|---|---|---|---|
| Open | $226,000 | New Conventional | |
| Closed | $256,000 | New Conventional | |
| Previous Owner | $215,000 | New Conventional |
Similar Homes in the area
Source: Doorify MLS
MLS Number: 10089762
APN: 71272






