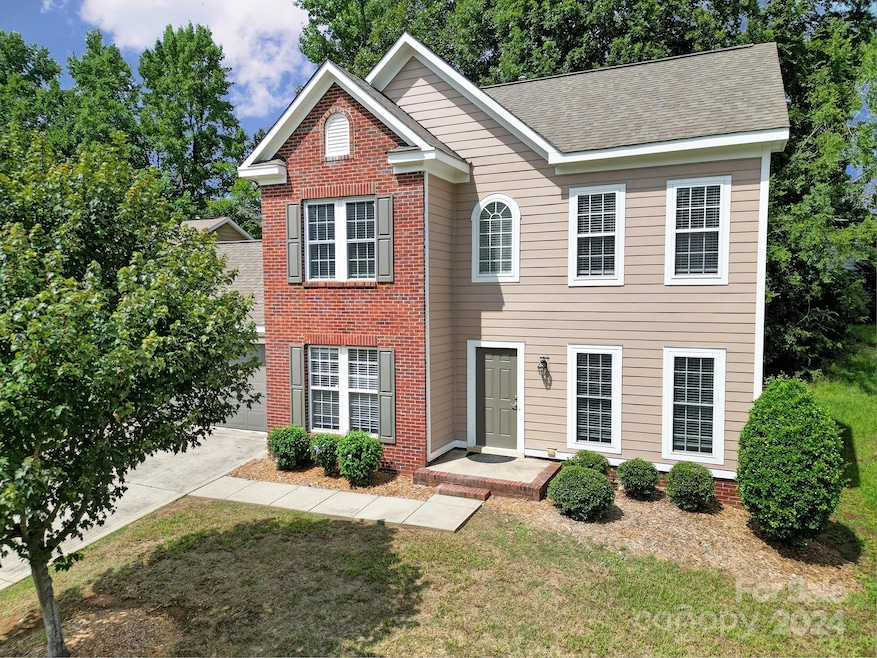
9731 Baxter Caldwell Dr Charlotte, NC 28213
Newell NeighborhoodHighlights
- Transitional Architecture
- Walk-In Closet
- Card or Code Access
- 2 Car Attached Garage
- Patio
- Laundry Room
About This Home
As of October 2024Welcome to this move-in ready home in a prime Charlotte location. Open concept layout with many updates including neutral paint throughout, luxury vinyl plank flooring, whole-home blinds, and plentiful natural light. Kitchen features new granite countertops, stainless steel appliances, an island, and pantry. Adjacent breakfast area, family room with a gas fireplace, and dining room are perfect for relaxing or entertaining. Primary bedroom offers a tray ceiling and ensuite that includes a new vanity, soaking tub, shower, and walk-in closet. There are two additional bedrooms, a full bathroom, and laundry area with included washer and dryer. Private, tree-lined backyard with a patio. Two-car attached garage with a newer door and opener. Garage fridge conveys. Roof replaced in 2015. HVAC replaced in 2023. Fiber cement siding replaced on front of home in 2021. Low HOA dues. Convenient to I-85, I-485, UNCC, Light Rail, shopping, and dining.
Last Agent to Sell the Property
Pete Dorninger
Redfin Corporation Brokerage Email: peter.dorninger@redfin.com License #284642

Home Details
Home Type
- Single Family
Est. Annual Taxes
- $2,418
Year Built
- Built in 1999
Lot Details
- Lot Dimensions are 61x134x59x134
- Wood Fence
- Back Yard Fenced
- Property is zoned N1-A
HOA Fees
- $19 Monthly HOA Fees
Parking
- 2 Car Attached Garage
- Front Facing Garage
- Driveway
Home Design
- Transitional Architecture
- Slab Foundation
- Vinyl Siding
Interior Spaces
- 2-Story Property
- Ceiling Fan
- Gas Fireplace
- Entrance Foyer
- Family Room with Fireplace
- Living Room with Fireplace
- Pull Down Stairs to Attic
Kitchen
- Self-Cleaning Oven
- Electric Range
- Microwave
- Plumbed For Ice Maker
- Dishwasher
- Kitchen Island
- Disposal
Flooring
- Tile
- Vinyl
Bedrooms and Bathrooms
- 3 Bedrooms
- Walk-In Closet
- Garden Bath
Laundry
- Laundry Room
- Electric Dryer Hookup
Outdoor Features
- Patio
Schools
- University Meadows Elementary School
- James Martin Middle School
- Julius L. Chambers High School
Utilities
- Forced Air Heating and Cooling System
- Vented Exhaust Fan
- Gas Water Heater
- Cable TV Available
Listing and Financial Details
- Assessor Parcel Number 051-431-29
Community Details
Overview
- Hawthorne Management Company Association, Phone Number (704) 377-0114
- Faires Farm Subdivision
- Mandatory home owners association
Security
- Card or Code Access
Map
Home Values in the Area
Average Home Value in this Area
Property History
| Date | Event | Price | Change | Sq Ft Price |
|---|---|---|---|---|
| 10/30/2024 10/30/24 | Sold | $350,000 | -4.1% | $223 / Sq Ft |
| 09/19/2024 09/19/24 | Price Changed | $364,900 | -1.4% | $232 / Sq Ft |
| 08/22/2024 08/22/24 | Price Changed | $369,900 | -5.1% | $235 / Sq Ft |
| 08/14/2024 08/14/24 | For Sale | $389,900 | +142.2% | $248 / Sq Ft |
| 08/11/2017 08/11/17 | Sold | $161,000 | +7.3% | $101 / Sq Ft |
| 06/26/2017 06/26/17 | Pending | -- | -- | -- |
| 06/23/2017 06/23/17 | For Sale | $150,000 | 0.0% | $94 / Sq Ft |
| 05/07/2012 05/07/12 | Rented | $995 | 0.0% | -- |
| 04/07/2012 04/07/12 | Under Contract | -- | -- | -- |
| 03/05/2012 03/05/12 | For Rent | $995 | -- | -- |
Tax History
| Year | Tax Paid | Tax Assessment Tax Assessment Total Assessment is a certain percentage of the fair market value that is determined by local assessors to be the total taxable value of land and additions on the property. | Land | Improvement |
|---|---|---|---|---|
| 2023 | $2,418 | $310,700 | $65,000 | $245,700 |
| 2022 | $1,864 | $180,100 | $40,000 | $140,100 |
| 2021 | $1,852 | $180,100 | $40,000 | $140,100 |
| 2020 | $1,845 | $180,100 | $40,000 | $140,100 |
| 2019 | $1,830 | $180,100 | $40,000 | $140,100 |
| 2018 | $1,502 | $108,900 | $19,800 | $89,100 |
| 2017 | $1,473 | $108,900 | $19,800 | $89,100 |
| 2016 | $1,463 | $108,900 | $19,800 | $89,100 |
| 2015 | $1,452 | $108,900 | $19,800 | $89,100 |
| 2014 | $1,461 | $108,900 | $19,800 | $89,100 |
Mortgage History
| Date | Status | Loan Amount | Loan Type |
|---|---|---|---|
| Open | $315,000 | New Conventional | |
| Previous Owner | $128,800 | Adjustable Rate Mortgage/ARM | |
| Previous Owner | $89,800 | New Conventional | |
| Previous Owner | $138,107 | Unknown | |
| Previous Owner | $134,407 | FHA |
Deed History
| Date | Type | Sale Price | Title Company |
|---|---|---|---|
| Warranty Deed | $350,000 | Investors Title Insurance Comp | |
| Warranty Deed | -- | None Listed On Document | |
| Warranty Deed | $161,000 | None Available | |
| Warranty Deed | $112,500 | Attorney | |
| Deed | $134,500 | -- | |
| Warranty Deed | $66,500 | -- |
Similar Homes in Charlotte, NC
Source: Canopy MLS (Canopy Realtor® Association)
MLS Number: 4170284
APN: 051-431-29
- 9841 Baxter Caldwell Dr
- 1620 Arlyn Cir
- 1620 Arlyn Cir Unit G
- 1600 Arlyn Cir
- 1614 Arlyn Cir
- 1641 Arlyn Cir Unit A
- 1941 Olsen Ln
- 9416 Sandburg Ave
- 9408 Sandburg Ave
- 11148 Kanturk Ct
- 9500 Shannon Green Dr
- 9400 Sandburg Ave
- 9813 Hanberry Blvd
- 9521 Robert Burns Ct
- 9329 Old Concord Rd Unit B
- 9329 Old Concord Rd Unit A
- 9405 Old Concord Rd Unit G
- 9401 Old Concord Rd Unit K
- 11029 Ardglass Ct
- 9404 Robert Burns Ct






