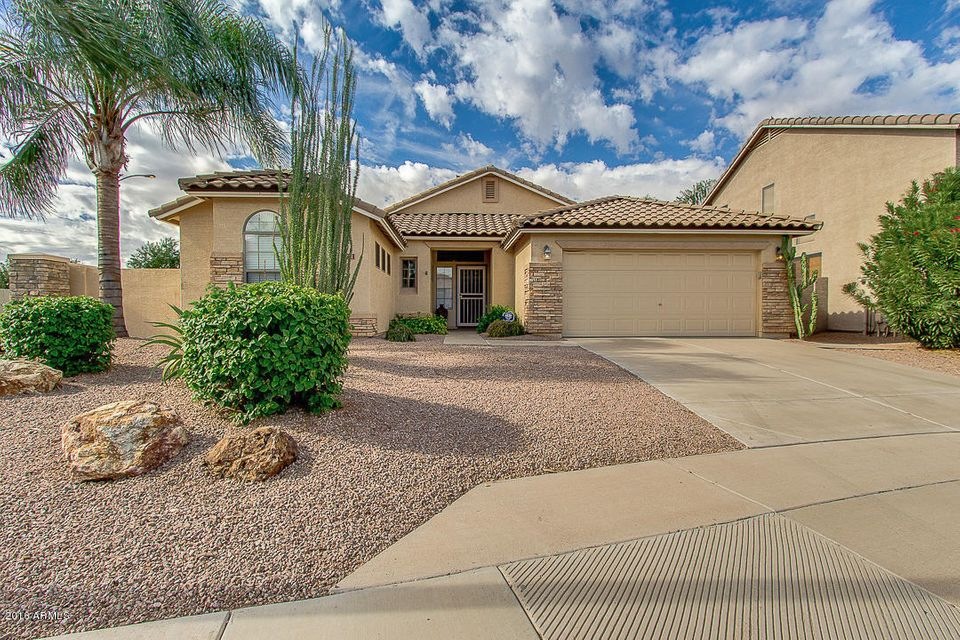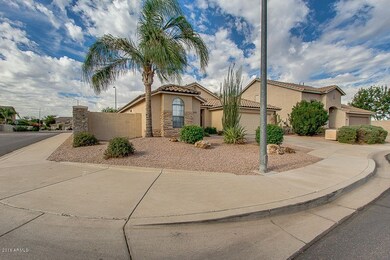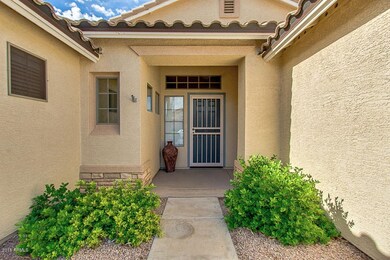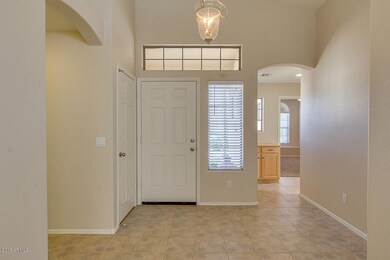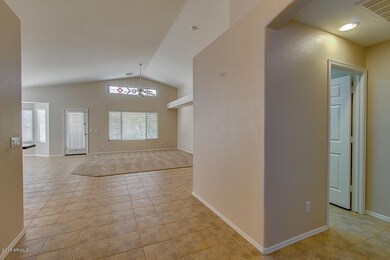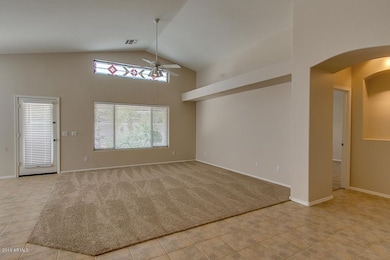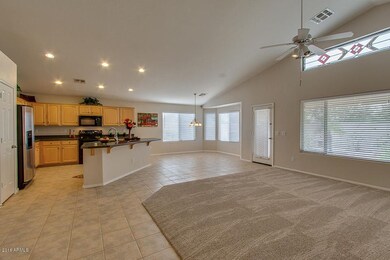
Highlights
- Vaulted Ceiling
- Corner Lot
- Covered patio or porch
- Augusta Ranch Elementary School Rated A-
- Granite Countertops
- Dual Vanity Sinks in Primary Bathroom
About This Home
As of November 2016NEW ROOF WITH WARRANTY, NEW INTERIOR PAINT THROUGHOUT WHOLE HOUSE & GARAGE, NEW CARPET IN EVERY ROOM, NEW WINDOW BLINDS IN EVERY ROOM, TILE & HOME PROFESSIONALLY CLEANED! A/C & Heater only 3 years old. This stunning home features great curb appeal, 2 car garage with built-in cabinets, vaulted ceilings, and neutral paint. The gourmet kitchen offers lovely appliances, ample cabinet space, granite countertops, pantry, and a beautiful island with centered sink and breakfast bar. The lavish master bedroom boasts upgraded his and her sinks, a separate bath and step-in shower, and 2 master closets. The expansive backyard is comprised of a low maintenance desert landscaping, charming grassy area, covered patio, and paved seating area perfect for entertaining. Schedule a showing today!
Home Details
Home Type
- Single Family
Est. Annual Taxes
- $1,337
Year Built
- Built in 2000
Lot Details
- 6,704 Sq Ft Lot
- Desert faces the front of the property
- Block Wall Fence
- Corner Lot
- Sprinklers on Timer
- Grass Covered Lot
HOA Fees
- $56 Monthly HOA Fees
Parking
- 2 Car Garage
- Garage Door Opener
Home Design
- Wood Frame Construction
- Tile Roof
- Stucco
Interior Spaces
- 1,775 Sq Ft Home
- 1-Story Property
- Vaulted Ceiling
- Ceiling Fan
Kitchen
- Breakfast Bar
- Built-In Microwave
- Kitchen Island
- Granite Countertops
Flooring
- Carpet
- Tile
Bedrooms and Bathrooms
- 3 Bedrooms
- Primary Bathroom is a Full Bathroom
- 2 Bathrooms
- Dual Vanity Sinks in Primary Bathroom
- Bathtub With Separate Shower Stall
Schools
- Augusta Ranch Elementary School
- Desert Ridge Jr. High Middle School
- Desert Ridge High School
Utilities
- Refrigerated Cooling System
- Heating Available
- High Speed Internet
- Cable TV Available
Additional Features
- No Interior Steps
- Covered patio or porch
Listing and Financial Details
- Tax Lot 101
- Assessor Parcel Number 312-04-747
Community Details
Overview
- Association fees include ground maintenance
- Augusta Ranch HOA, Phone Number (480) 551-4226
- Built by Greystone Homes
- Augusta Ranch Parcel 11 Subdivision
Recreation
- Bike Trail
Map
Home Values in the Area
Average Home Value in this Area
Property History
| Date | Event | Price | Change | Sq Ft Price |
|---|---|---|---|---|
| 04/23/2025 04/23/25 | Pending | -- | -- | -- |
| 04/10/2025 04/10/25 | For Sale | $485,000 | +86.5% | $273 / Sq Ft |
| 11/11/2016 11/11/16 | Sold | $260,000 | +1.2% | $146 / Sq Ft |
| 10/03/2016 10/03/16 | Pending | -- | -- | -- |
| 09/30/2016 09/30/16 | For Sale | $257,000 | -- | $145 / Sq Ft |
Tax History
| Year | Tax Paid | Tax Assessment Tax Assessment Total Assessment is a certain percentage of the fair market value that is determined by local assessors to be the total taxable value of land and additions on the property. | Land | Improvement |
|---|---|---|---|---|
| 2025 | $1,570 | $22,050 | -- | -- |
| 2024 | $1,585 | $21,000 | -- | -- |
| 2023 | $1,585 | $34,600 | $6,920 | $27,680 |
| 2022 | $1,546 | $26,250 | $5,250 | $21,000 |
| 2021 | $1,675 | $24,900 | $4,980 | $19,920 |
| 2020 | $1,645 | $22,930 | $4,580 | $18,350 |
| 2019 | $1,525 | $21,020 | $4,200 | $16,820 |
| 2018 | $1,452 | $19,500 | $3,900 | $15,600 |
| 2017 | $1,406 | $18,350 | $3,670 | $14,680 |
| 2016 | $1,451 | $17,860 | $3,570 | $14,290 |
| 2015 | $1,337 | $17,870 | $3,570 | $14,300 |
Mortgage History
| Date | Status | Loan Amount | Loan Type |
|---|---|---|---|
| Open | $251,729 | FHA | |
| Previous Owner | $122,350 | New Conventional |
Deed History
| Date | Type | Sale Price | Title Company |
|---|---|---|---|
| Warranty Deed | $260,000 | First Arizona Title Agency | |
| Corporate Deed | $152,990 | North American Title |
Similar Homes in Mesa, AZ
Source: Arizona Regional Multiple Listing Service (ARMLS)
MLS Number: 5504820
APN: 312-04-747
- 2140 S Drexel
- 2146 S Drexel
- 9733 E Lompoc Ave
- 9765 E Lompoc Ave
- 2046 S Warren
- 2024 S Baldwin Unit 161
- 2264 S Sorrelle
- 9512 E Kilarea Ave
- 9511 E Kiva Ave
- 9535 E Los Lagos Vista Ave
- 2123 S Bristol
- 1904 S Dexter
- 1939 S Noble
- 1940 S Talbot Cir
- 9758 E Meseto Ave
- 9908 E Medina Ave
- 10028 E Kilarea Ave
- 9441 E Juanita Ave
- 10038 E Keats Ave Unit 2
- 9609 E Monte Ave
