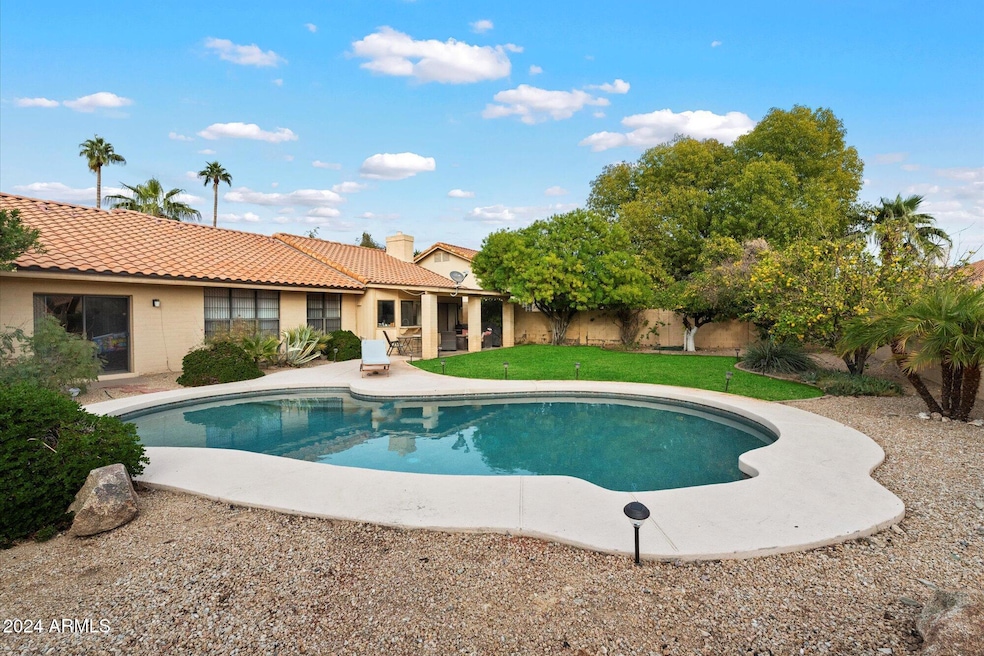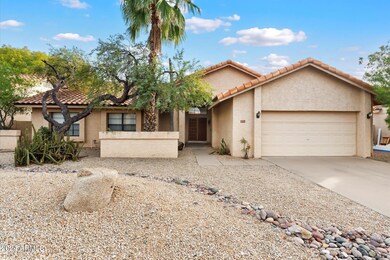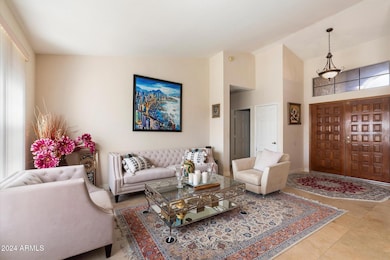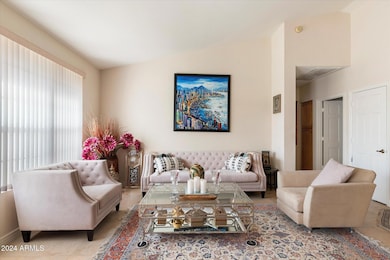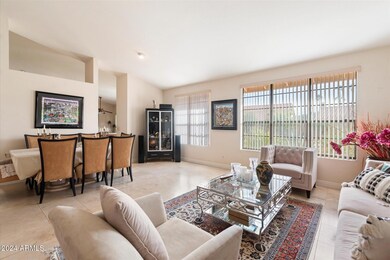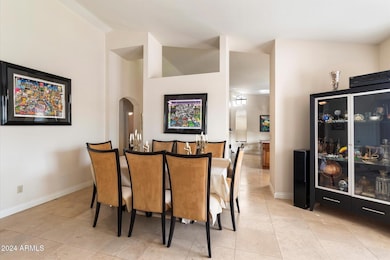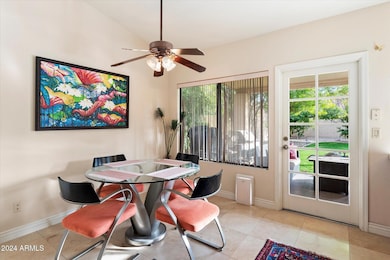
9731 E Sutton Dr Scottsdale, AZ 85260
Horizons NeighborhoodHighlights
- Play Pool
- Vaulted Ceiling
- Dual Vanity Sinks in Primary Bathroom
- Redfield Elementary School Rated A
- Eat-In Kitchen
- Cooling Available
About This Home
As of March 2025This is currently the only single-level home w/ a pool available in the highly sought after community of Sweetwater Ranch, so seize this opportunity to own a piece of Scottsdale paradise while it lasts!
Discover the perfect blend of comfort and luxury in this exquisite home. The open-concept layout, adorned with vaulted ceilings and an abundance of windows, creates an airy & inviting atmosphere filled with natural light at every turn. The kitchen and bathrooms were tastefully updated in 2016 including new cabinets, granite counters and travertine flooring. This expanded kitchen seamlessly flows into the family room with cozy fireplace, providing the perfect backdrop for entertaining friends and family while the split primary suite offers a private retreat separate from the other bedroom notable improvements include a new HVAC system (2020).
A south facing backyard is a must in AZ, especially if you have a pool, and this gem delivers! Enjoy your backyard paradise featuring a covered patio, sitting area, expansive grassy yard and sparkling pool. Location is 10++. Walking distance to top rated schools, parks and just minutes away from Loop 101. You'll also find nearby shopping, dining, nightlife and plenty of activities for the outdoor enthusiast like hiking/biking the McDowell Mountains, road cycling and AMAZING GOLF!
Last Buyer's Agent
Non-MLS Agent
Non-MLS Office
Home Details
Home Type
- Single Family
Est. Annual Taxes
- $2,468
Year Built
- Built in 1984
Lot Details
- 8,861 Sq Ft Lot
- Desert faces the front of the property
- Block Wall Fence
- Front and Back Yard Sprinklers
- Sprinklers on Timer
- Grass Covered Lot
HOA Fees
- $34 Monthly HOA Fees
Parking
- 2 Car Garage
Home Design
- Wood Frame Construction
- Tile Roof
- Stucco
Interior Spaces
- 1,882 Sq Ft Home
- 1-Story Property
- Vaulted Ceiling
- Ceiling Fan
- Family Room with Fireplace
- Stone Flooring
Kitchen
- Eat-In Kitchen
- Breakfast Bar
- Built-In Microwave
- Kitchen Island
Bedrooms and Bathrooms
- 3 Bedrooms
- Primary Bathroom is a Full Bathroom
- 2 Bathrooms
- Dual Vanity Sinks in Primary Bathroom
- Bathtub With Separate Shower Stall
Pool
- Play Pool
Schools
- Cheyenne Traditional Elementary School
- Desert Mountain High School
Utilities
- Cooling Available
- Heating Available
- High Speed Internet
- Cable TV Available
Listing and Financial Details
- Tax Lot 60
- Assessor Parcel Number 217-23-263
Community Details
Overview
- Association fees include ground maintenance
- Amcor Pm Association, Phone Number (480) 948-5860
- Built by UDC Homes
- Sweetwater Ranch Foothills At Sweetwater Ranch Subdivision
Recreation
- Bike Trail
Map
Home Values in the Area
Average Home Value in this Area
Property History
| Date | Event | Price | Change | Sq Ft Price |
|---|---|---|---|---|
| 03/25/2025 03/25/25 | Sold | $787,000 | -2.8% | $418 / Sq Ft |
| 02/06/2025 02/06/25 | Pending | -- | -- | -- |
| 02/06/2025 02/06/25 | Price Changed | $810,000 | +1.4% | $430 / Sq Ft |
| 01/31/2025 01/31/25 | Price Changed | $799,000 | -2.6% | $425 / Sq Ft |
| 01/23/2025 01/23/25 | Price Changed | $820,000 | -1.2% | $436 / Sq Ft |
| 01/06/2025 01/06/25 | Price Changed | $830,000 | -2.4% | $441 / Sq Ft |
| 12/05/2024 12/05/24 | For Sale | $850,000 | +129.7% | $452 / Sq Ft |
| 01/15/2014 01/15/14 | Sold | $370,000 | -1.3% | $197 / Sq Ft |
| 12/27/2013 12/27/13 | For Sale | $375,000 | -- | $199 / Sq Ft |
Tax History
| Year | Tax Paid | Tax Assessment Tax Assessment Total Assessment is a certain percentage of the fair market value that is determined by local assessors to be the total taxable value of land and additions on the property. | Land | Improvement |
|---|---|---|---|---|
| 2025 | $2,468 | $42,758 | -- | -- |
| 2024 | $2,406 | $40,722 | -- | -- |
| 2023 | $2,406 | $53,510 | $10,700 | $42,810 |
| 2022 | $2,294 | $41,550 | $8,310 | $33,240 |
| 2021 | $2,487 | $37,960 | $7,590 | $30,370 |
| 2020 | $2,465 | $35,900 | $7,180 | $28,720 |
| 2019 | $2,395 | $34,300 | $6,860 | $27,440 |
| 2018 | $2,339 | $33,200 | $6,640 | $26,560 |
| 2017 | $2,208 | $32,810 | $6,560 | $26,250 |
| 2016 | $2,165 | $31,410 | $6,280 | $25,130 |
| 2015 | $2,081 | $29,620 | $5,920 | $23,700 |
Mortgage History
| Date | Status | Loan Amount | Loan Type |
|---|---|---|---|
| Open | $629,000 | New Conventional | |
| Previous Owner | $130,710 | FHA | |
| Previous Owner | $203,500 | FHA | |
| Previous Owner | $230,400 | New Conventional | |
| Previous Owner | $221,000 | Unknown | |
| Previous Owner | $15,000 | Stand Alone Second | |
| Previous Owner | $140,000 | New Conventional |
Deed History
| Date | Type | Sale Price | Title Company |
|---|---|---|---|
| Warranty Deed | $787,000 | Thomas Title & Escrow Llc | |
| Cash Sale Deed | $370,000 | Old Republic Title Agency | |
| Interfamily Deed Transfer | -- | Tsa Title Agency | |
| Warranty Deed | $301,500 | Tsa Title Agency | |
| Interfamily Deed Transfer | -- | Fidelity National Title | |
| Warranty Deed | $239,900 | Fidelity National Title | |
| Joint Tenancy Deed | $176,000 | Security Title Agency |
Similar Homes in Scottsdale, AZ
Source: Arizona Regional Multiple Listing Service (ARMLS)
MLS Number: 6789099
APN: 217-23-263
- 9739 E Pershing Ave
- 9837 E Pershing Ave
- 9869 E Davenport Dr Unit 70
- 13375 N 96th Place
- 9672 E Davenport Dr
- 13244 N 96th Place
- 13390 N 95th Way
- 13355 N 100th Place
- 9573 E Dreyfus Place
- 13616 N 102nd Place
- 12755 N 99th Place
- 10102 E Dreyfus Ave
- 13383 N 101st Way
- 13482 N 102nd Place
- 13517 N 102nd Place
- 13968 N 96th St
- 9550 E Thunderbird Rd Unit 149
- 9550 E Thunderbird Rd Unit 141
- 9550 E Thunderbird Rd Unit 259
- 9550 E Thunderbird Rd Unit 155
