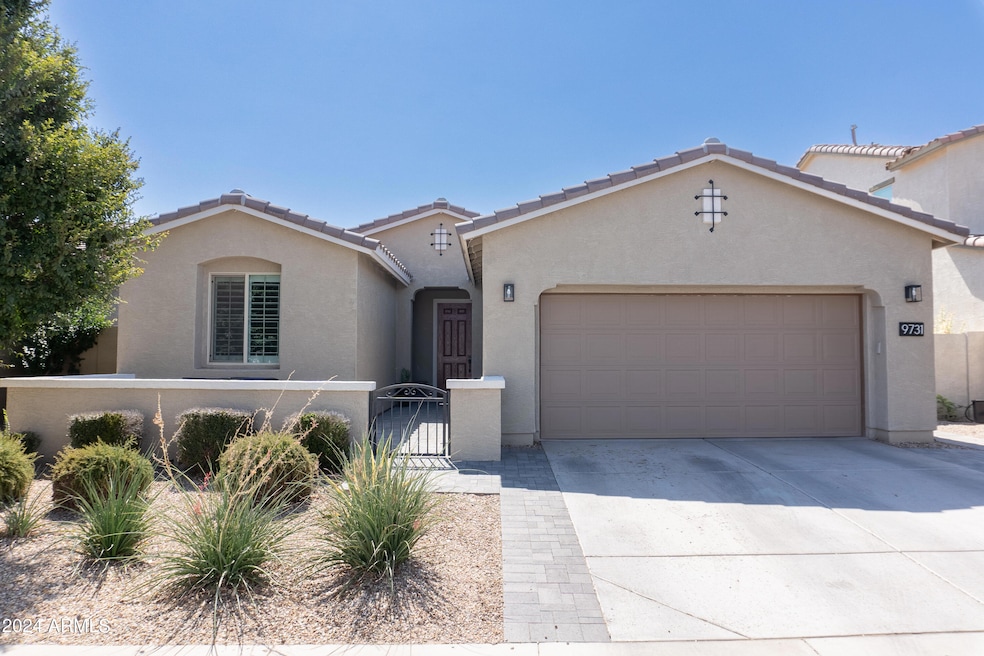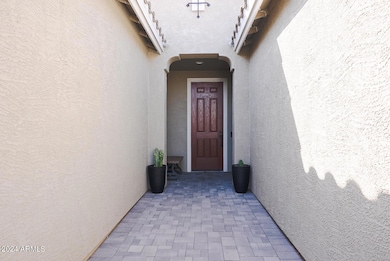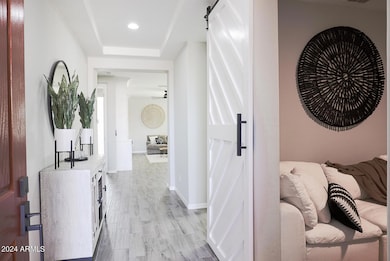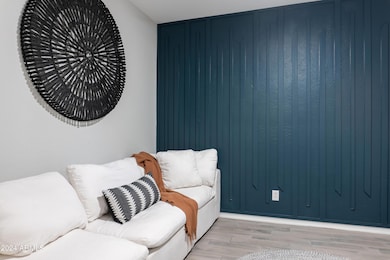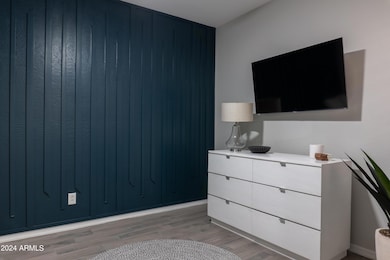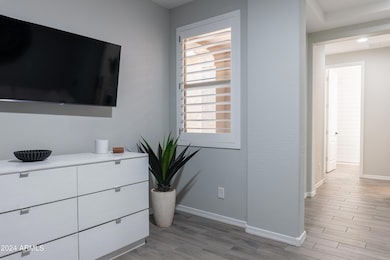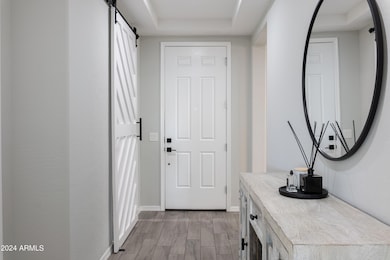
Highlights
- Fitness Center
- Clubhouse
- Spanish Architecture
- Silver Valley Elementary Rated A-
- Outdoor Fireplace
- Heated Community Pool
About This Home
As of February 2025Gorgeous single level home in the highly sought after Cadence at Gateway community. This upgraded 3 bed + flex room, and 2 bath home has a great open floor plan; ideal for both living and entertaining. Step inside the front door to a flex room, perfect as an office or additional living space, and two additional bedrooms. The flex room has a beautiful barn door and a board and batten wall. Head over to the spacious and open concept living space featuring: the kitchen, dining space, and main living room. The gourmet kitchen has an extended island with quartz counters and pendant lighting with enough seating for at least five people. Stainless steel appliances, soft close cabinets, and pullout shelves in the pantry. The kitchen opens up to the main living room with a custom built entertainment center and extended patio sliding doors. The dining space area is fit for a 6-8 person table. Step outside and relax in the backyard under the covered patio or next to the built in fire pit, custom garden boxes, or built in BBQ station. The primary room easily fits a king sized bed, two night stands, and dresser. It features a large walk in closet and ensuite bathroom. Patio pavers surround the perimeter of the home. Tandem 3-car garage with overhead storage and water softeners. Home is situated with no rear neighbors giving the ultimate feel of privacy. Cadence at Gateway is known for their incredible amenities: community center, game room, grills, resort-style pools and hot tub, tennis/basketball/bocce ball courts, indoor workout center, walking paths, multiple playgrounds, and more. Fantastic location! Minutes from the 24 and close to everyday conveniences such as: restaurants, QT, Target, Safeway, and more.
Home Details
Home Type
- Single Family
Est. Annual Taxes
- $3,088
Year Built
- Built in 2019
Lot Details
- 6,625 Sq Ft Lot
- Desert faces the front and back of the property
- Block Wall Fence
- Front and Back Yard Sprinklers
- Grass Covered Lot
HOA Fees
- $209 Monthly HOA Fees
Parking
- 3 Car Garage
- 2 Open Parking Spaces
- Tandem Parking
- Garage Door Opener
Home Design
- Spanish Architecture
- Wood Frame Construction
- Tile Roof
- Stucco
Interior Spaces
- 1,987 Sq Ft Home
- 1-Story Property
- Ceiling height of 9 feet or more
- Ceiling Fan
- Fireplace
- Double Pane Windows
Kitchen
- Eat-In Kitchen
- Built-In Microwave
- Kitchen Island
Flooring
- Carpet
- Tile
Bedrooms and Bathrooms
- 3 Bedrooms
- Primary Bathroom is a Full Bathroom
- 2 Bathrooms
- Dual Vanity Sinks in Primary Bathroom
Accessible Home Design
- No Interior Steps
Outdoor Features
- Patio
- Outdoor Fireplace
- Built-In Barbecue
Schools
- Silver Valley Elementary
- Eastmark High School
Utilities
- Refrigerated Cooling System
- Heating Available
Listing and Financial Details
- Tax Lot 386
- Assessor Parcel Number 313-25-514
Community Details
Overview
- Association fees include ground maintenance, street maintenance
- Ccmc Association, Phone Number (480) 758-4045
- Built by Gehan
- Parcel G At Ppgn Subdivision, Belice Floorplan
Amenities
- Clubhouse
- Recreation Room
Recreation
- Tennis Courts
- Community Playground
- Fitness Center
- Heated Community Pool
- Community Spa
- Bike Trail
Map
Home Values in the Area
Average Home Value in this Area
Property History
| Date | Event | Price | Change | Sq Ft Price |
|---|---|---|---|---|
| 02/07/2025 02/07/25 | Sold | $545,000 | -0.9% | $274 / Sq Ft |
| 12/09/2024 12/09/24 | Price Changed | $550,000 | -3.5% | $277 / Sq Ft |
| 12/03/2024 12/03/24 | Price Changed | $569,900 | 0.0% | $287 / Sq Ft |
| 11/26/2024 11/26/24 | Price Changed | $570,000 | -2.6% | $287 / Sq Ft |
| 10/18/2024 10/18/24 | Price Changed | $585,000 | -4.9% | $294 / Sq Ft |
| 10/11/2024 10/11/24 | Price Changed | $615,000 | -2.4% | $310 / Sq Ft |
| 10/04/2024 10/04/24 | Off Market | $630,000 | -- | -- |
| 10/04/2024 10/04/24 | For Sale | $630,000 | 0.0% | $317 / Sq Ft |
| 10/02/2024 10/02/24 | For Sale | $630,000 | -- | $317 / Sq Ft |
Tax History
| Year | Tax Paid | Tax Assessment Tax Assessment Total Assessment is a certain percentage of the fair market value that is determined by local assessors to be the total taxable value of land and additions on the property. | Land | Improvement |
|---|---|---|---|---|
| 2025 | $2,954 | $25,526 | -- | -- |
| 2024 | $3,088 | $24,311 | -- | -- |
| 2023 | $3,088 | $43,160 | $8,630 | $34,530 |
| 2022 | $3,237 | $33,230 | $6,640 | $26,590 |
| 2021 | $3,313 | $30,460 | $6,090 | $24,370 |
| 2020 | $3,194 | $28,170 | $5,630 | $22,540 |
| 2019 | $873 | $6,270 | $6,270 | $0 |
Mortgage History
| Date | Status | Loan Amount | Loan Type |
|---|---|---|---|
| Open | $490,500 | New Conventional | |
| Previous Owner | $293,500 | New Conventional | |
| Previous Owner | $292,400 | New Conventional | |
| Previous Owner | $286,145 | New Conventional |
Deed History
| Date | Type | Sale Price | Title Company |
|---|---|---|---|
| Warranty Deed | $545,000 | First American Title Insurance | |
| Warranty Deed | -- | None Listed On Document | |
| Special Warranty Deed | $357,682 | First American Title Ins Co |
Similar Homes in Mesa, AZ
Source: Arizona Regional Multiple Listing Service (ARMLS)
MLS Number: 6766264
APN: 313-25-514
- 9743 E Torino Ave
- 5539 S Verde
- 9818 E Talon Ave
- 9819 E Tupelo Ave
- 9624 E Thunderbolt Ave
- 5559 S Canyon Rim
- 5616 S Caisson Way
- 9728 E Twinkle Ave
- 5427 S Verde
- 9610 E Trent Ave
- 9624 E Twinkle Cir
- 9643 E Twinkle Cir
- 9658 E Tahoe Cir
- 5431 S Canyon Rim
- 9646 E Tahoe Cir
- 9746 E Thornbush Ave
- 5549 S Dillon
- 5353 S Sorrell
- 9729 E Theia Dr
- 5513 S Coyote Canyon
