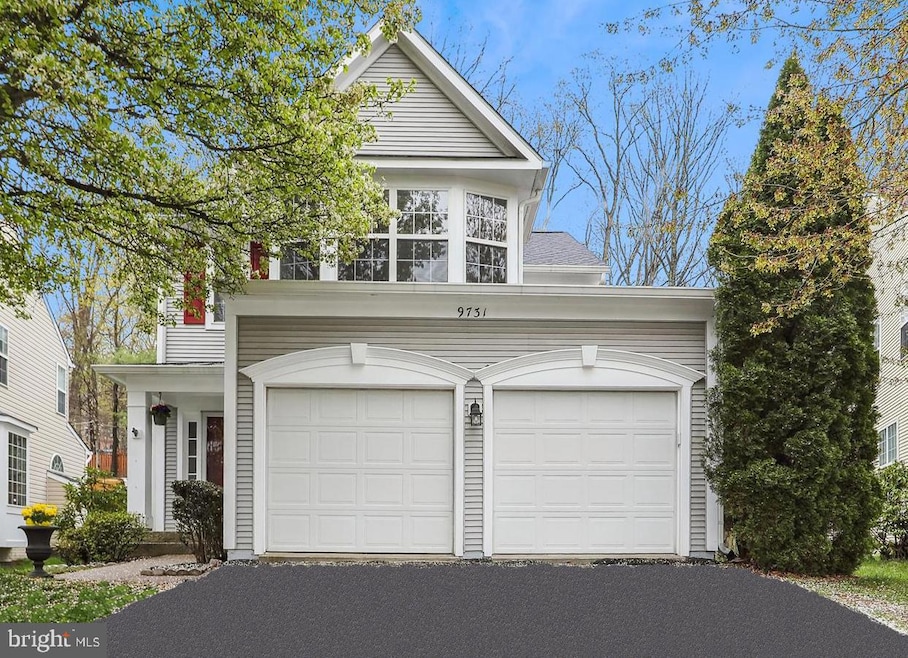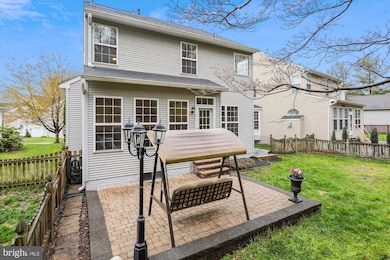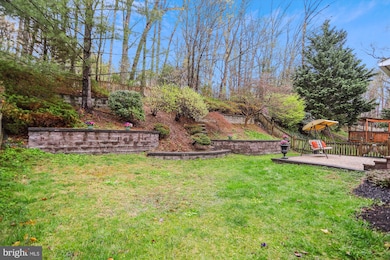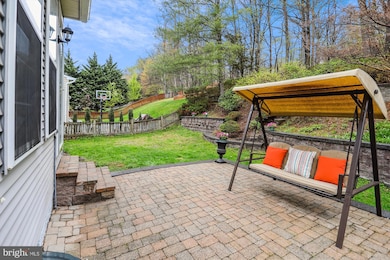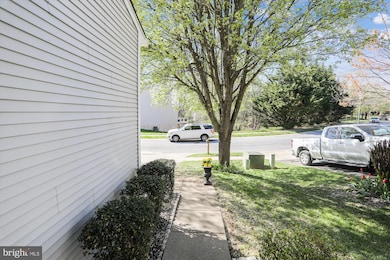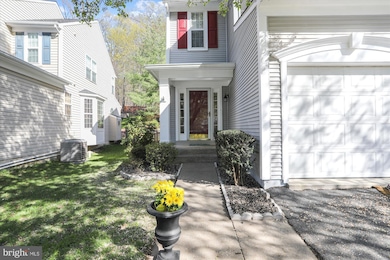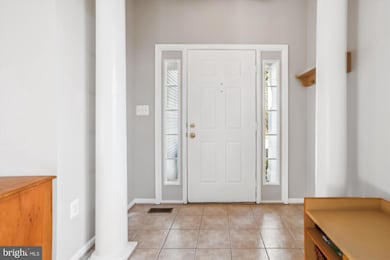
9731 Fleetwood Way Frederick, MD 21701
Spring Ridge NeighborhoodEstimated payment $3,814/month
Highlights
- Bar or Lounge
- View of Trees or Woods
- Colonial Architecture
- Oakdale Elementary School Rated A-
- Open Floorplan
- Premium Lot
About This Home
Welcome to this amazing 4 bedroom/3.5 bath home in sought-after Spring Ridge! The home features a two car garage, driveway parking and street parking for guests. The architectural shingle roof was replaced in 2021 along with new gutters. The large fenced backyard is beautifully landscaped and boasts an expansive paver patio and backs to trees. The kitchen features Corian counters, birch cabinets, tile flooring, pantry, built-in microwave and recessed lighting. The large sun filled family room right off the kitchen includes a gas fireplace. This home has been freshly painted with neutral colors. You will enjoy the formal dining area with bay window. The main level also includes a living room/sitting room, foyer and a powder room. The upstairs features 3 bedrooms, including the primary suite with sitting room, walk in closet, and ensuite; another full hall bath, and convenient upstairs laundry. New carpeting was just installed on the upper level and stairs. The fully finished basement boasts a private rear entrance, a large recreation room, 4th bedroom, another full bath, and extra storage. Best of all, this lovely home is in amenity-rich Spring Ridge, with four pools, tennis courts, basketball courts, multiple playgrounds and tot lots, a soccer field, walking and hiking trails, and gorgeous landscaping throughout. The community shopping area includes restaurants, grocery store, hair salon, fitness gym, daycare centers, and much more. No city taxes! Don’t miss out! Come see for yourself!
Home Details
Home Type
- Single Family
Est. Annual Taxes
- $5,388
Year Built
- Built in 2000
Lot Details
- 6,479 Sq Ft Lot
- Stone Retaining Walls
- Back Yard Fenced
- Landscaped
- Extensive Hardscape
- Premium Lot
- Backs to Trees or Woods
- Property is in very good condition
- Property is zoned PUD
HOA Fees
- $100 Monthly HOA Fees
Parking
- 2 Car Attached Garage
- 2 Driveway Spaces
- Front Facing Garage
- Garage Door Opener
Home Design
- Colonial Architecture
- Architectural Shingle Roof
- Vinyl Siding
- Concrete Perimeter Foundation
Interior Spaces
- Property has 3 Levels
- Open Floorplan
- Vaulted Ceiling
- Ceiling Fan
- Recessed Lighting
- Fireplace With Glass Doors
- Fireplace Mantel
- Double Pane Windows
- Window Treatments
- Bay Window
- Window Screens
- Atrium Doors
- Six Panel Doors
- Family Room Off Kitchen
- Combination Dining and Living Room
- Storage Room
- Views of Woods
- Storm Doors
Kitchen
- Breakfast Area or Nook
- Eat-In Kitchen
- Gas Oven or Range
- Microwave
- Ice Maker
- Dishwasher
- Upgraded Countertops
- Disposal
Flooring
- Wood
- Carpet
- Laminate
Bedrooms and Bathrooms
- En-Suite Bathroom
- Walk-In Closet
- Soaking Tub
- Walk-in Shower
Laundry
- Laundry Room
- Laundry on upper level
Finished Basement
- Walk-Up Access
- Connecting Stairway
- Rear Basement Entry
- Sump Pump
Outdoor Features
- Patio
Schools
- Oakdale Elementary And Middle School
- Oakdale High School
Utilities
- Forced Air Heating and Cooling System
- Vented Exhaust Fan
- Natural Gas Water Heater
Listing and Financial Details
- Tax Lot 1196
- Assessor Parcel Number 1109310819
Community Details
Overview
- Association fees include common area maintenance, management, pool(s), reserve funds, snow removal, trash
- Spring Ridge HOA
- Built by KETTLER FORLINES
- Spring Ridge Subdivision, Avon W/Bump Out Floorplan
- Spring Ridge Community
Amenities
- Day Care Facility
- Common Area
- Bank or Banking On-Site
- Beauty Salon
- Community Center
- Meeting Room
- Bar or Lounge
- Convenience Store
Recreation
- Tennis Courts
- Baseball Field
- Soccer Field
- Community Basketball Court
- Community Playground
- Community Pool
- Jogging Path
- Bike Trail
Map
Home Values in the Area
Average Home Value in this Area
Tax History
| Year | Tax Paid | Tax Assessment Tax Assessment Total Assessment is a certain percentage of the fair market value that is determined by local assessors to be the total taxable value of land and additions on the property. | Land | Improvement |
|---|---|---|---|---|
| 2024 | $5,304 | $440,900 | $130,300 | $310,600 |
| 2023 | $4,850 | $417,667 | $0 | $0 |
| 2022 | $4,620 | $394,433 | $0 | $0 |
| 2021 | $4,341 | $371,200 | $85,700 | $285,500 |
| 2020 | $4,283 | $361,167 | $0 | $0 |
| 2019 | $4,166 | $351,133 | $0 | $0 |
| 2018 | $3,998 | $341,100 | $85,700 | $255,400 |
| 2017 | $3,628 | $341,100 | $0 | $0 |
| 2016 | $3,628 | $304,767 | $0 | $0 |
| 2015 | $3,628 | $286,600 | $0 | $0 |
| 2014 | $3,628 | $286,600 | $0 | $0 |
Property History
| Date | Event | Price | Change | Sq Ft Price |
|---|---|---|---|---|
| 04/10/2025 04/10/25 | For Sale | $585,000 | -- | $223 / Sq Ft |
Deed History
| Date | Type | Sale Price | Title Company |
|---|---|---|---|
| Interfamily Deed Transfer | -- | Accommodation | |
| Deed | $359,000 | -- | |
| Deed | $359,000 | -- | |
| Deed | $242,840 | -- | |
| Deed | $47,872 | -- |
Mortgage History
| Date | Status | Loan Amount | Loan Type |
|---|---|---|---|
| Open | $304,000 | New Conventional | |
| Closed | $211,301 | New Conventional | |
| Closed | $221,720 | Stand Alone Refi Refinance Of Original Loan | |
| Closed | -- | No Value Available |
Similar Homes in Frederick, MD
Source: Bright MLS
MLS Number: MDFR2062156
APN: 09-310819
- 6364 Claridge Dr N
- 6469 Saddlebrook Ln
- 6211 White Oak Dr
- 6420 Barrington Dr
- 6272 Newport Ct
- 6328 Remington Ct
- 6220 Glen Valley Terrace Unit F
- 9711 Woodlake Place
- 6736 Accipiter Dr
- 6751 Accipiter Dr
- 6301 Bradford Ct
- 6746 Accipiter Dr
- 6887 Woodridge Rd
- 6735 Woodcrest Ct
- 5939 Meadow Rd
- 9641 Woodland Rd
- 6093 Baldridge Ct
- 6069 Flagstone Ct
- 6823 Rehnquist Ct
- 6132 Cornwall Terrace
