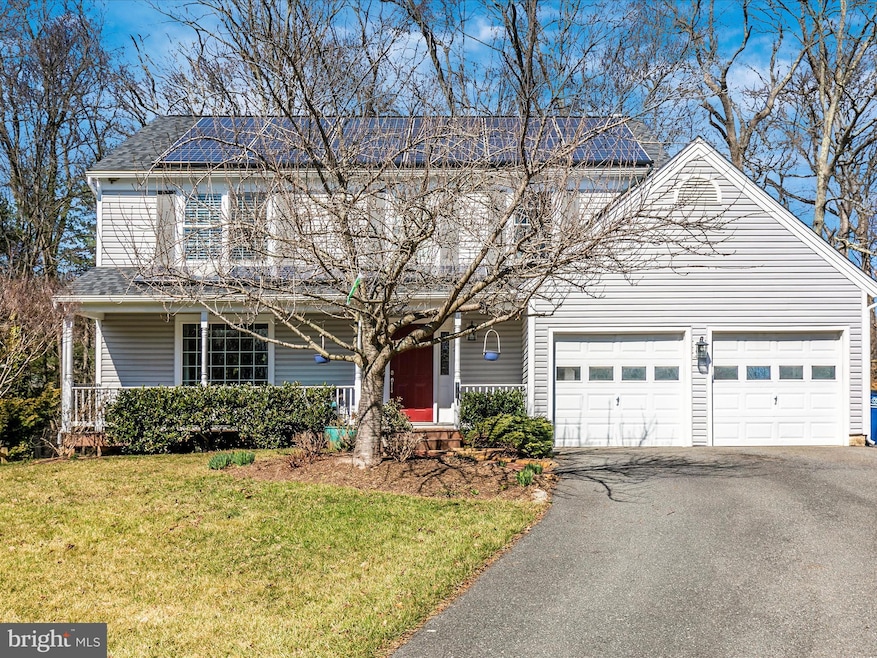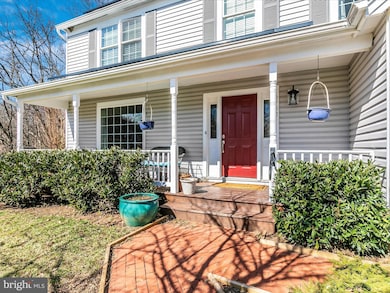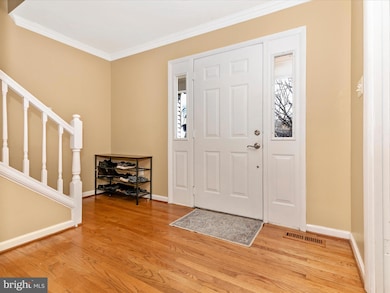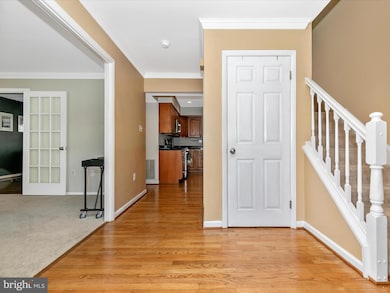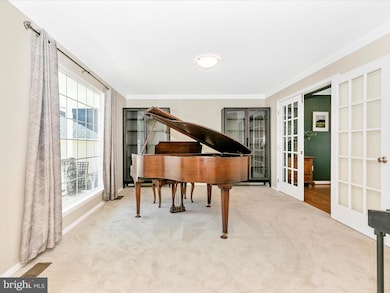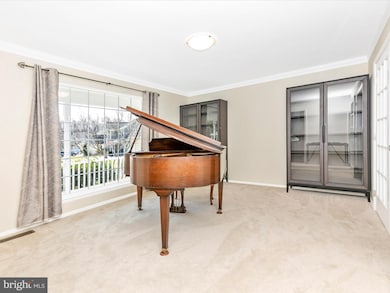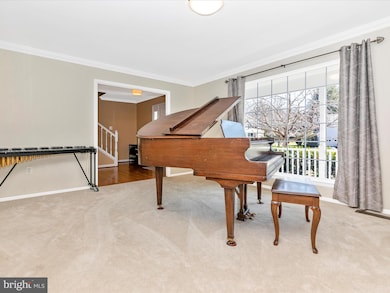
9732 Dixie Ridge Terrace Gaithersburg, MD 20882
Estimated payment $5,299/month
Highlights
- Solar Power System
- Open Floorplan
- Deck
- Woodfield Elementary School Rated A
- Colonial Architecture
- Wood Flooring
About This Home
Nestled at the end of a peaceful cul-de-sac in the highly sought-after Plantations II neighborhood, this stunning family home offers the perfect blend of comfort and convenience. The spacious addition features a sunlit, open-concept kitchen with updated stainless steel appliances, a cozy breakfast nook, and a generous great room — ideal for gatherings. The addition also includes a basement great room and bedroom, perfect for a mother-in-law suite or au pair quarters.
Set on a 0.35-acre lot, the beautifully landscaped backyard is perfect for entertaining or a relaxing afternoon game of badminton. The home has been thoughtfully updated with a newer roof, water heater, and HVAC systems. Hardwood floors flow throughout the main level, complemented by recently updated carpeting.
Eco-conscious living is easy with solar panels providing most of the home’s power. Neighborhood amenities include a swimming pool, basketball court, tennis and pickleball courts, as well as scenic walking and running paths. Conveniently located within walking distance of the elementary school — no bus required!
This move-in-ready gem is a rare find — schedule your showing today!
Open House Schedule
-
Saturday, April 26, 202512:00 to 2:00 pm4/26/2025 12:00:00 PM +00:004/26/2025 2:00:00 PM +00:00Add to Calendar
Home Details
Home Type
- Single Family
Est. Annual Taxes
- $8,019
Year Built
- Built in 1987
Lot Details
- 0.35 Acre Lot
- Cul-De-Sac
- Wood Fence
- Landscaped
- Back Yard
- Property is zoned RE2C
HOA Fees
- $96 Monthly HOA Fees
Parking
- 2 Car Direct Access Garage
- Front Facing Garage
- Garage Door Opener
- Driveway
- On-Street Parking
Home Design
- Colonial Architecture
- Vinyl Siding
Interior Spaces
- Property has 3 Levels
- Open Floorplan
- Crown Molding
- Ceiling Fan
- Recessed Lighting
- Fireplace With Glass Doors
- Stone Fireplace
- Fireplace Mantel
- Gas Fireplace
- Double Pane Windows
- Window Treatments
- Window Screens
- Sliding Doors
- Six Panel Doors
- Family Room Off Kitchen
- Dining Area
- Garden Views
- Attic Fan
- Flood Lights
- Finished Basement
Kitchen
- Breakfast Area or Nook
- Gas Oven or Range
- Self-Cleaning Oven
- Built-In Range
- Stove
- Range Hood
- ENERGY STAR Qualified Freezer
- ENERGY STAR Qualified Refrigerator
- ENERGY STAR Qualified Dishwasher
- Stainless Steel Appliances
- Upgraded Countertops
Flooring
- Wood
- Carpet
Bedrooms and Bathrooms
Laundry
- ENERGY STAR Qualified Washer
- Gas Dryer
Eco-Friendly Details
- Energy-Efficient Windows
- Solar Power System
- Heating system powered by solar connected to the grid
- Solar Heating System
- Heating system powered by active solar
Outdoor Features
- Deck
- Exterior Lighting
- Porch
Schools
- John T. Baker Middle School
- Damascus High School
Utilities
- Forced Air Heating and Cooling System
- Air Source Heat Pump
- High-Efficiency Water Heater
- Natural Gas Water Heater
Listing and Financial Details
- Tax Lot 49
- Assessor Parcel Number 161202585823
Community Details
Overview
- Association fees include common area maintenance, pool(s), trash
- The Plantations Subdivision
Amenities
- Common Area
Recreation
- Tennis Courts
- Community Basketball Court
- Community Playground
- Heated Community Pool
- Lap or Exercise Community Pool
- Jogging Path
Map
Home Values in the Area
Average Home Value in this Area
Tax History
| Year | Tax Paid | Tax Assessment Tax Assessment Total Assessment is a certain percentage of the fair market value that is determined by local assessors to be the total taxable value of land and additions on the property. | Land | Improvement |
|---|---|---|---|---|
| 2024 | $8,019 | $657,700 | $188,500 | $469,200 |
| 2023 | $6,588 | $602,500 | $0 | $0 |
| 2022 | $5,689 | $547,300 | $0 | $0 |
| 2021 | $4,893 | $492,100 | $188,500 | $303,600 |
| 2020 | $4,893 | $476,333 | $0 | $0 |
| 2019 | $4,704 | $460,567 | $0 | $0 |
| 2018 | $4,531 | $444,800 | $188,500 | $256,300 |
| 2017 | $4,531 | $436,767 | $0 | $0 |
| 2016 | -- | $428,733 | $0 | $0 |
| 2015 | $4,383 | $420,700 | $0 | $0 |
| 2014 | $4,383 | $420,700 | $0 | $0 |
Property History
| Date | Event | Price | Change | Sq Ft Price |
|---|---|---|---|---|
| 04/22/2025 04/22/25 | Price Changed | $814,000 | -0.6% | $190 / Sq Ft |
| 03/20/2025 03/20/25 | Price Changed | $819,000 | -1.9% | $192 / Sq Ft |
| 03/12/2025 03/12/25 | For Sale | $835,000 | +2.5% | $195 / Sq Ft |
| 06/14/2024 06/14/24 | Sold | $815,000 | +1.9% | $191 / Sq Ft |
| 04/28/2024 04/28/24 | Pending | -- | -- | -- |
| 04/26/2024 04/26/24 | Off Market | $799,500 | -- | -- |
| 04/19/2024 04/19/24 | For Sale | $799,500 | -- | $187 / Sq Ft |
Deed History
| Date | Type | Sale Price | Title Company |
|---|---|---|---|
| Deed | $815,000 | First American Title | |
| Deed | $209,000 | -- |
Mortgage History
| Date | Status | Loan Amount | Loan Type |
|---|---|---|---|
| Open | $766,540 | New Conventional | |
| Previous Owner | $211,000 | Stand Alone Second | |
| Previous Owner | $199,612 | Stand Alone Second |
Similar Homes in Gaithersburg, MD
Source: Bright MLS
MLS Number: MDMC2169824
APN: 12-02585823
- 24200 Log House Rd
- 9901 Founders Way
- 23511 Puritan Place
- 10144 Peanut Mill Dr
- 23504 Rolling Fork Way
- 10204 Crosscut Way
- 24320 Woodfield School Rd
- 9643 Watkins Rd
- 24611 Farmview Ln
- 10603 Hunters Chase Ln
- 24416 Cutsail Dr
- 23420 Woodfield Rd
- 10602 Budsman Terrace
- 24625 Lunsford Ct
- 9828 Moyer Rd
- 24704 Nickelby Dr
- 24108 Preakness Dr
- 25021 Angela Ct
- 24041 Glade Valley Terrace
- 10009 Durango Dr
