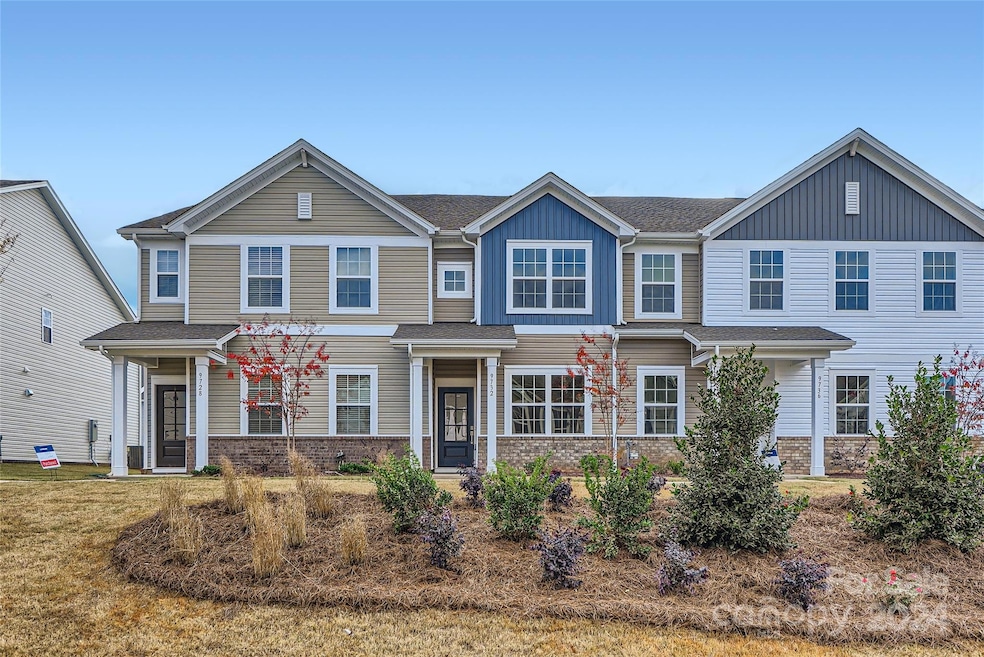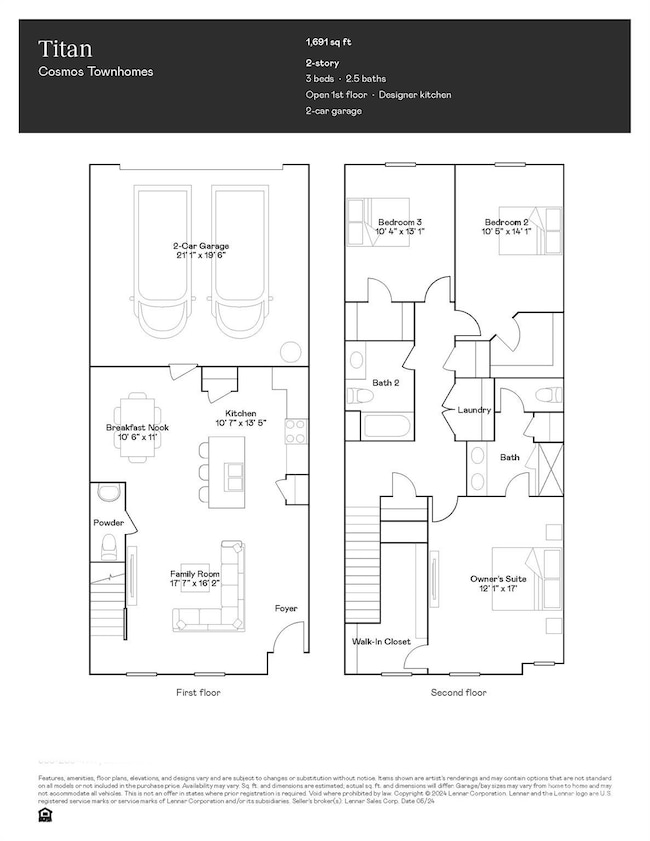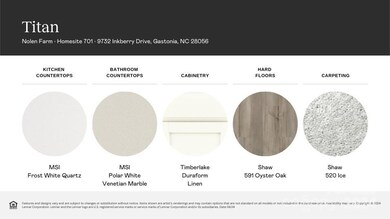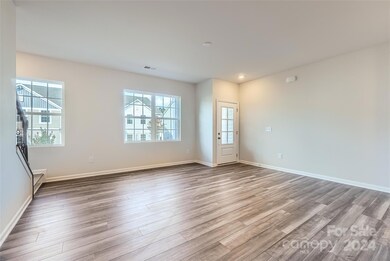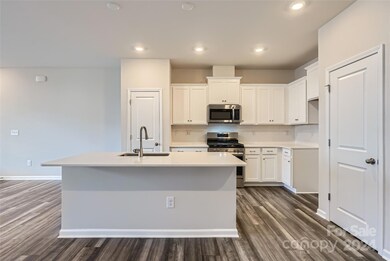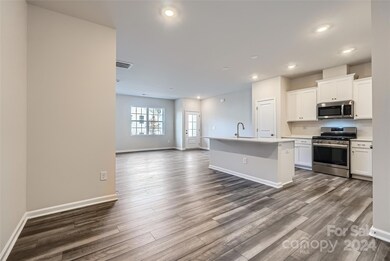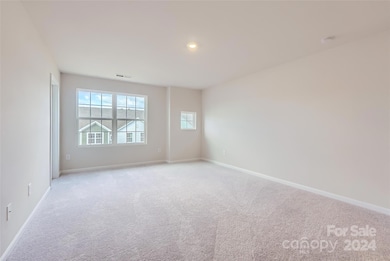
9732 Inkberry Dr Gastonia, NC 28056
Highlights
- New Construction
- Clubhouse
- Sport Court
- Cramerton Middle School Rated A-
- End Unit
- 2 Car Attached Garage
About This Home
As of February 2025The first floor of this two-story Titan townhome is host to a spacious open floorplan that connects an inviting Great Room, breakfast nook and chef-inspired kitchen. There are three bedrooms located upstairs, including the luxe owner’s suite, which features a spacious bedroom, en-suite bathroom and generous walk-in closet. Plus, our signature Everything's Included program means you will get quartz or granite kitchen countertops, subway tile backsplash, stainless steel appliances, luxury vinyl plank flooring, and so much more at no extra cost! Nolen Farm is nestled in eastern Gaston County, with Belmont, Cramerton, and Lake Wylie just a stone's throw away. Residents can enjoy an onsite clubhouse, dog park, pickleball courts, a park and a playground. The community is nearby beautiful mountains and lakes, recreation, shopping and dining options are all around Gastonia.
Last Agent to Sell the Property
Lennar Sales Corp Brokerage Email: cheryl.pierce@lennar.com License #68907

Townhouse Details
Home Type
- Townhome
Est. Annual Taxes
- $374
Year Built
- Built in 2024 | New Construction
HOA Fees
Parking
- 2 Car Attached Garage
Home Design
- Brick Exterior Construction
- Slab Foundation
- Vinyl Siding
Interior Spaces
- 2-Story Property
- Electric Dryer Hookup
Kitchen
- Gas Oven
- Dishwasher
- Disposal
Bedrooms and Bathrooms
- 3 Bedrooms
Schools
- W.A. Bess Elementary School
- Cramerton Middle School
- Forestview High School
Additional Features
- End Unit
- Heating System Uses Natural Gas
Listing and Financial Details
- Assessor Parcel Number 310806
Community Details
Overview
- Built by Lennar
- Nolen Farm Subdivision, Titan B Floorplan
- Mandatory home owners association
Amenities
- Clubhouse
Recreation
- Sport Court
Map
Home Values in the Area
Average Home Value in this Area
Property History
| Date | Event | Price | Change | Sq Ft Price |
|---|---|---|---|---|
| 02/24/2025 02/24/25 | Sold | $279,999 | +12.0% | $166 / Sq Ft |
| 01/09/2025 01/09/25 | Pending | -- | -- | -- |
| 01/06/2025 01/06/25 | Price Changed | $249,999 | -10.7% | $148 / Sq Ft |
| 12/10/2024 12/10/24 | Price Changed | $279,999 | -2.4% | $166 / Sq Ft |
| 12/03/2024 12/03/24 | For Sale | $286,999 | -- | $170 / Sq Ft |
Tax History
| Year | Tax Paid | Tax Assessment Tax Assessment Total Assessment is a certain percentage of the fair market value that is determined by local assessors to be the total taxable value of land and additions on the property. | Land | Improvement |
|---|---|---|---|---|
| 2024 | $374 | $35,000 | $25,000 | $10,000 |
Mortgage History
| Date | Status | Loan Amount | Loan Type |
|---|---|---|---|
| Open | $274,927 | FHA | |
| Closed | $274,927 | FHA |
Deed History
| Date | Type | Sale Price | Title Company |
|---|---|---|---|
| Special Warranty Deed | $280,000 | None Listed On Document | |
| Special Warranty Deed | $280,000 | None Listed On Document | |
| Special Warranty Deed | $3,012,500 | None Listed On Document |
Similar Homes in Gastonia, NC
Source: Canopy MLS (Canopy Realtor® Association)
MLS Number: 4204617
APN: 310806
- 9654 Old Garden Cir
- 9835 Old Garden Cir
- 5047 Victory Trail
- 114 Eller Rd
- 504 Ogden Dr
- 120 Parker Dr
- 150 Roxie Ln
- 210 Harrison Ln
- 124 Neumann Run
- 7303 Stonehouse Dr
- 7330 Stonehouse Dr
- 8018 Green Heron Ct
- 114 Catawba Woods Ct
- 8011 Green Heron Ct
- 000 Duck Cove Rd
- 7712 Woolsey Dr
- 7115 Teague Dr
- 9534 Maltese Dr
- 000A Duck Cove Rd
- 260 Ingonish Dr
