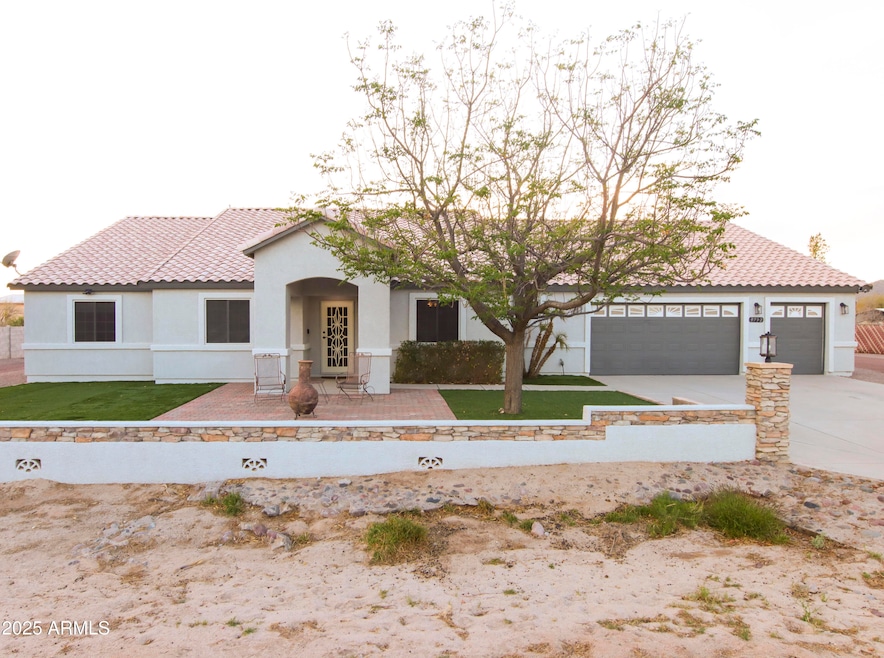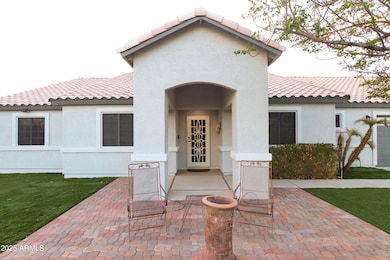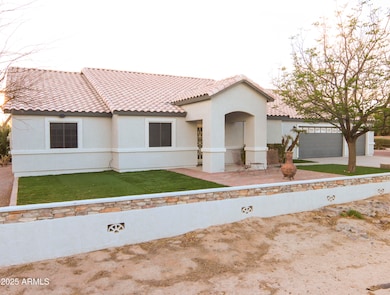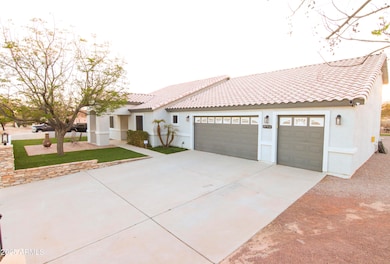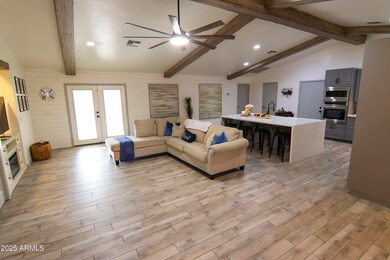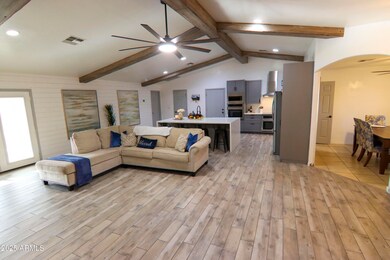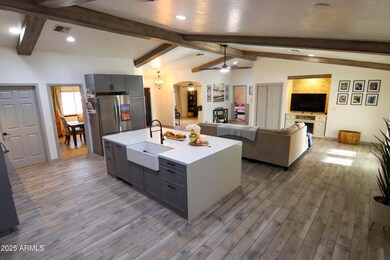
9732 N Penworth Dr Casa Grande, AZ 85122
Estimated payment $4,367/month
Highlights
- Heated Spa
- 1 Acre Lot
- Eat-In Kitchen
- Solar Power System
- No HOA
- Dual Vanity Sinks in Primary Bathroom
About This Home
Welcome to your dream home in a Casa Grande Arizona! This beautifully maintained 4-bedroom, 2.5-bath custom home offers 2,584 sq ft of spacious living on a generous 43,770 sq ft lot. Enjoy outdoor living at its finest with a gated private pool, fully landscaped backyard, and full RV hookup - perfect for entertaining or relaxing under the Arizona sun. The recently remodeled kitchen is ideal for cooking and hosting, featuring modern finishes and ample space. Conveniently located just 5 minutes from I-10 and local grocery stores. This property combines comfort, function, and freedom - don't miss your chance to make it yours!
Home Details
Home Type
- Single Family
Est. Annual Taxes
- $2,251
Year Built
- Built in 2004
Lot Details
- 1 Acre Lot
- Wrought Iron Fence
- Artificial Turf
- Backyard Sprinklers
Parking
- 3 Car Garage
Home Design
- Wood Frame Construction
- Tile Roof
- Stucco
Interior Spaces
- 2,584 Sq Ft Home
- 1-Story Property
Kitchen
- Eat-In Kitchen
- Built-In Microwave
Flooring
- Carpet
- Tile
Bedrooms and Bathrooms
- 4 Bedrooms
- 2.5 Bathrooms
- Dual Vanity Sinks in Primary Bathroom
Eco-Friendly Details
- Solar Power System
Pool
- Heated Spa
- Heated Pool
- Above Ground Spa
Schools
- Mccartney Ranch Elementary School
- Villago Middle School
- Casa Grande Union High School
Utilities
- Cooling Available
- Heating Available
- Septic Tank
Community Details
- No Home Owners Association
- Association fees include no fees
- Desert Vista Unit No 5 Subdivision
Listing and Financial Details
- Tax Lot 124
- Assessor Parcel Number 509-29-124
Map
Home Values in the Area
Average Home Value in this Area
Tax History
| Year | Tax Paid | Tax Assessment Tax Assessment Total Assessment is a certain percentage of the fair market value that is determined by local assessors to be the total taxable value of land and additions on the property. | Land | Improvement |
|---|---|---|---|---|
| 2025 | $2,251 | $40,918 | -- | -- |
| 2024 | $2,299 | $51,437 | -- | -- |
| 2023 | $2,305 | $37,460 | $4,081 | $33,379 |
| 2022 | $1,896 | $29,702 | $2,234 | $27,468 |
| 2021 | $2,299 | $28,555 | $0 | $0 |
| 2020 | $2,221 | $28,519 | $0 | $0 |
| 2019 | $2,115 | $27,331 | $0 | $0 |
| 2018 | $1,787 | $26,656 | $0 | $0 |
| 2017 | $1,745 | $26,931 | $0 | $0 |
| 2016 | $1,676 | $18,204 | $2,100 | $16,104 |
| 2014 | $1,476 | $12,358 | $1,100 | $11,258 |
Property History
| Date | Event | Price | Change | Sq Ft Price |
|---|---|---|---|---|
| 04/17/2025 04/17/25 | Price Changed | $750,000 | -6.2% | $290 / Sq Ft |
| 03/26/2025 03/26/25 | For Sale | $799,999 | +39.1% | $310 / Sq Ft |
| 11/11/2021 11/11/21 | Sold | $575,000 | 0.0% | $223 / Sq Ft |
| 10/10/2021 10/10/21 | Pending | -- | -- | -- |
| 10/09/2021 10/09/21 | Price Changed | $575,000 | -3.4% | $223 / Sq Ft |
| 09/24/2021 09/24/21 | For Sale | $595,000 | -- | $230 / Sq Ft |
Deed History
| Date | Type | Sale Price | Title Company |
|---|---|---|---|
| Interfamily Deed Transfer | -- | First Arizona Title Agcy Llc | |
| Warranty Deed | $575,000 | First Arizona Title | |
| Warranty Deed | -- | None Available | |
| Trustee Deed | $227,000 | None Available | |
| Interfamily Deed Transfer | -- | None Available | |
| Cash Sale Deed | $295,000 | Fidelity National Title Agen | |
| Interfamily Deed Transfer | -- | Fidelity National Title Agen | |
| Interfamily Deed Transfer | -- | Fidelity National Title Agen | |
| Cash Sale Deed | $33,000 | Fidelity National Title Agen |
Mortgage History
| Date | Status | Loan Amount | Loan Type |
|---|---|---|---|
| Open | $517,500 | New Conventional | |
| Closed | $517,500 | New Conventional | |
| Previous Owner | $148,760 | Credit Line Revolving | |
| Previous Owner | $50,000 | Credit Line Revolving | |
| Previous Owner | $164,000 | Unknown |
Similar Homes in Casa Grande, AZ
Source: Arizona Regional Multiple Listing Service (ARMLS)
MLS Number: 6841422
APN: 509-29-124
- 1294 W Chimes Tower Dr
- 1227 W Avalon Canyon Dr
- 10203 N Burris Rd
- 1167 W Chimes Tower Dr
- 1244 W Castle Dr
- 1270 W Beacon Ct
- 1136 W Avalon Canyon Dr
- 1157 W Paradise Way
- 1130 W Avalon Canyon Dr
- 1231 W Beacon Ct
- 1240 W Falls Canyon Dr
- 3523 N Montoya Ln
- 1088 W Sand Canyon Ct
- 3508 Preston St
- 1070 W Sand Canyon Ct
- 0 W Sweet Acacia Dr Unit 6848834
- 1057 W Chimes Tower Dr
- 1081 W Avalon Canyon Dr
- 1075 W Avalon Canyon Dr
- 1080 W Paradise Place
