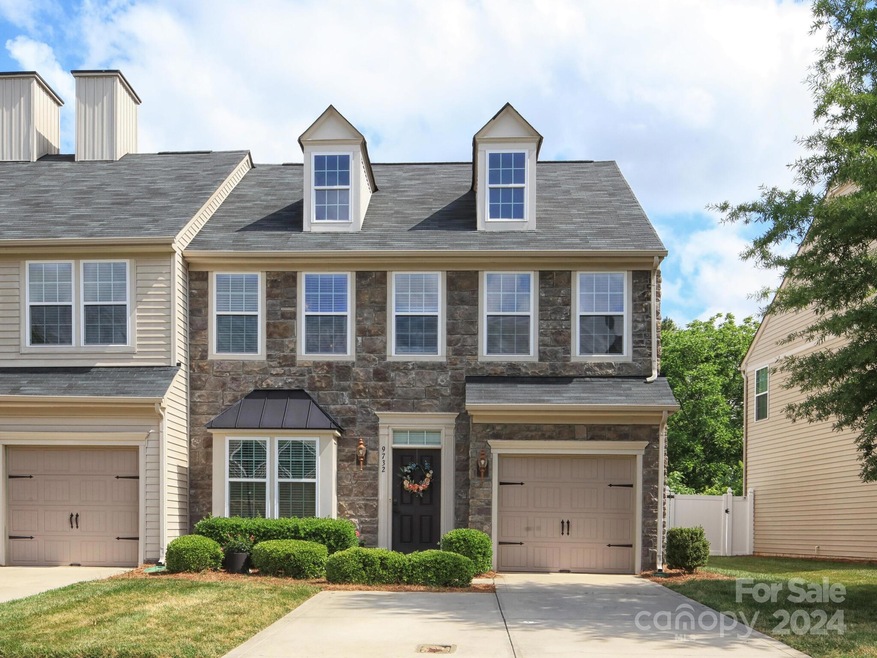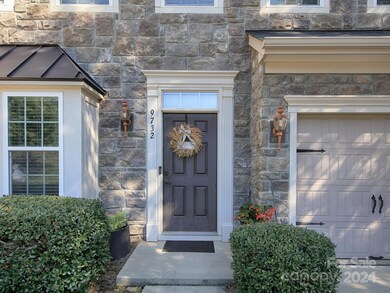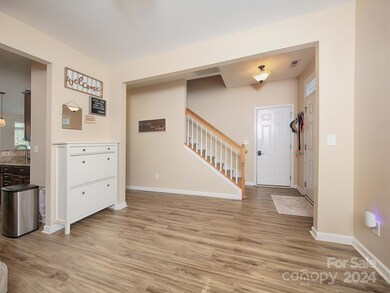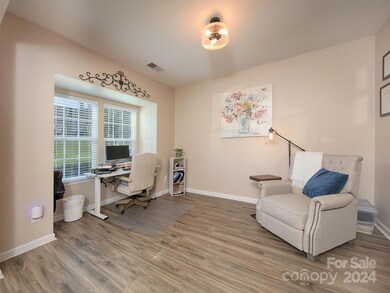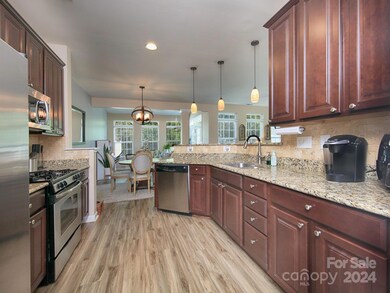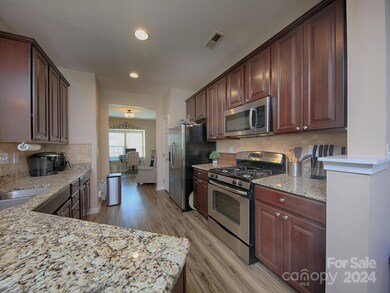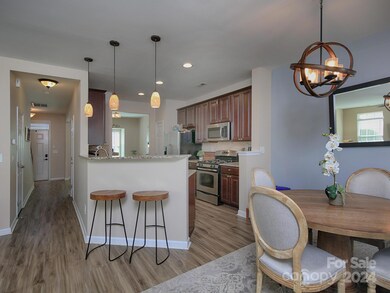
9732 Springholm Dr Charlotte, NC 28278
Dixie-Berryhill NeighborhoodHighlights
- Fitness Center
- Clubhouse
- Lawn
- In Ground Pool
- End Unit
- Indoor Game Court
About This Home
As of November 2024Welcome to this stunning townhouse in desirable Berewick neighborhood of Charlotte, NC. This charming home boasts 3 bedrooms, 3 bathrooms, a private 1 car garage and extra driveway parking for friends and guests. Step inside to enjoy the modern finishes throughout this open concept layout which includes a sleek kitchen, cozy living room, and dreamy sunroom. The spacious backyard is perfect for relaxing or entertaining.
Plus, as a part of this community, you'll have access to resort style amenities including a gym, outdoor swimming pool, playground, sports courts, and The Manor House which hosts events and is available to be rented. Exterior home and lawn services are included in HOA fees, ensuring a low-maintenance lifestyle.
Located in Southwest Charlotte, this home offers convenience to shopping centers, restaurants, schools, businesses, the CLT airport and more,
Don't miss your chance to own this beautiful townhouse -schedule your showing today!
Last Agent to Sell the Property
1st Choice Properties Inc Brokerage Email: SoldbyLisaCorrigan@gmail.com License #269242
Townhouse Details
Home Type
- Townhome
Est. Annual Taxes
- $2,307
Year Built
- Built in 2011
Lot Details
- End Unit
- Back Yard Fenced
- Lawn
HOA Fees
Parking
- 1 Car Attached Garage
- Driveway
- 2 Open Parking Spaces
Home Design
- Slab Foundation
- Composition Roof
- Vinyl Siding
- Stone Veneer
Interior Spaces
- 2-Story Property
- Electric Dryer Hookup
Kitchen
- Gas Range
- Dishwasher
Bedrooms and Bathrooms
- 3 Bedrooms
Pool
- In Ground Pool
Schools
- Berewick Elementary School
- Kennedy Middle School
- Olympic High School
Utilities
- Central Air
- Heating System Uses Natural Gas
Listing and Financial Details
- Assessor Parcel Number 199-254-47
Community Details
Overview
- William Douglas Association, Phone Number (704) 347-8900
- Berewick Condos
- Berewick Subdivision
- Mandatory home owners association
Amenities
- Clubhouse
Recreation
- Indoor Game Court
- Recreation Facilities
- Community Playground
- Fitness Center
Map
Home Values in the Area
Average Home Value in this Area
Property History
| Date | Event | Price | Change | Sq Ft Price |
|---|---|---|---|---|
| 11/06/2024 11/06/24 | Sold | $375,000 | 0.0% | $188 / Sq Ft |
| 10/03/2024 10/03/24 | For Sale | $374,900 | +65.2% | $187 / Sq Ft |
| 04/27/2018 04/27/18 | Sold | $226,900 | -1.3% | $113 / Sq Ft |
| 04/01/2018 04/01/18 | Pending | -- | -- | -- |
| 03/27/2018 03/27/18 | For Sale | $229,900 | +6.9% | $115 / Sq Ft |
| 03/27/2017 03/27/17 | Sold | $215,000 | +2.4% | $108 / Sq Ft |
| 02/10/2017 02/10/17 | Pending | -- | -- | -- |
| 02/07/2017 02/07/17 | For Sale | $210,000 | -- | $105 / Sq Ft |
Tax History
| Year | Tax Paid | Tax Assessment Tax Assessment Total Assessment is a certain percentage of the fair market value that is determined by local assessors to be the total taxable value of land and additions on the property. | Land | Improvement |
|---|---|---|---|---|
| 2023 | $2,307 | $333,900 | $80,000 | $253,900 |
| 2022 | $2,104 | $230,300 | $60,000 | $170,300 |
| 2021 | $2,055 | $230,300 | $60,000 | $170,300 |
| 2020 | $2,043 | $230,300 | $60,000 | $170,300 |
| 2019 | $2,018 | $230,300 | $60,000 | $170,300 |
| 2018 | $1,617 | $142,200 | $30,000 | $112,200 |
| 2017 | $1,603 | $142,200 | $30,000 | $112,200 |
| 2016 | $1,581 | $142,200 | $30,000 | $112,200 |
| 2015 | $1,563 | $142,200 | $30,000 | $112,200 |
| 2014 | $1,536 | $142,200 | $30,000 | $112,200 |
Mortgage History
| Date | Status | Loan Amount | Loan Type |
|---|---|---|---|
| Open | $262,500 | New Conventional | |
| Previous Owner | $204,500 | No Value Available | |
| Previous Owner | $156,900 | New Conventional | |
| Previous Owner | $193,500 | New Conventional | |
| Previous Owner | $163,813 | FHA |
Deed History
| Date | Type | Sale Price | Title Company |
|---|---|---|---|
| Warranty Deed | $375,000 | Master Title | |
| Warranty Deed | $227,000 | None Available | |
| Warranty Deed | $215,000 | None Available | |
| Special Warranty Deed | $168,500 | None Available | |
| Warranty Deed | $99,000 | None Available |
Similar Homes in the area
Source: Canopy MLS (Canopy Realtor® Association)
MLS Number: 4188119
APN: 199-254-47
- 9510 Birkwood Ct
- 9760 Springholm Dr
- 9618 Springholm Dr
- 7441 Hamilton Bridge Rd
- 9727 Glenburn Ln
- 9551 Glenburn Ln
- 7333 Dulnian Way
- 6842 Berewick Commons Pkwy
- 7108 Kinley Commons Ln
- 7234 Kinley Commons Ln
- 9320 Glenburn Ln Unit 81
- 5860 Clan MacLaine Dr
- 5832 Kirkwynd Commons Dr
- 5716 Langwell Ln
- 8714 Brideswell Ln
- 10728 Bere Island Dr
- 6702 Carradale Way
- 10123 Barrands Ln
- 5621 Tipperlinn Way
- 9013 Gailes Dr
