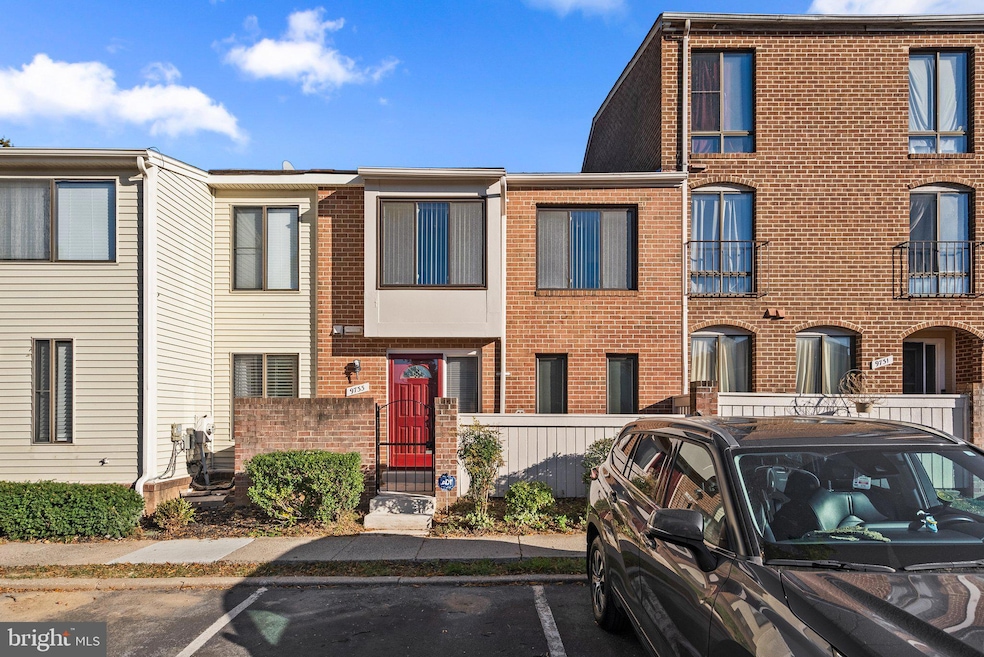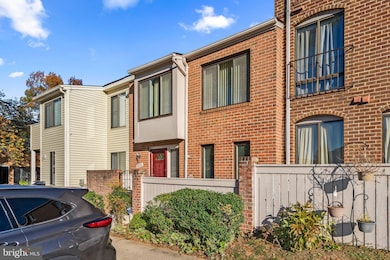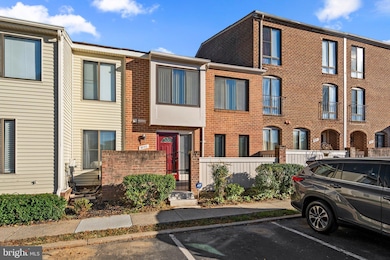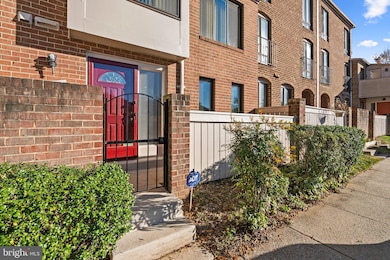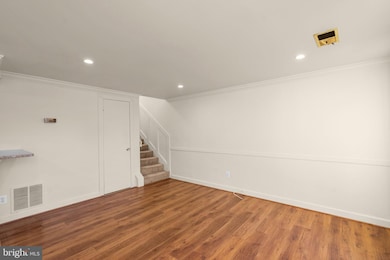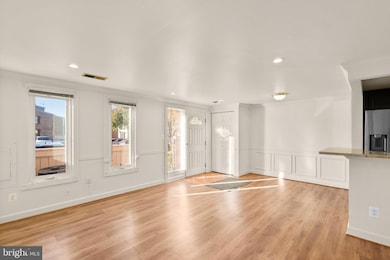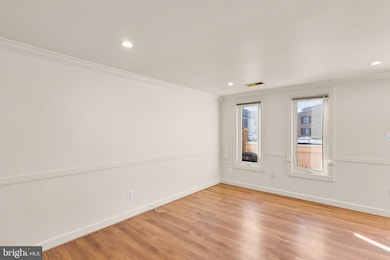
9733 Brassie Way Montgomery Village, MD 20886
Highlights
- Pier or Dock
- Colonial Architecture
- Clubhouse
- Gourmet Kitchen
- Community Lake
- Attic
About This Home
As of February 2025Very well maintained townhome in excellent condition has brick exterior and a gated entrance . There are many recent upgrades including a new roof, an updated kitchen with granite countertops and new stainless steel appliances, a new hot water heater, a new washer and new dryer. The home has fresh paint with crown molding (on both levels), wainscoting and chair rail accents. The largest bedroom has a walk-in closet with systems already installed and a pull down attic. The home features two linen closets and under-stair storage. Convenient location - close to commuter routes, public transportation, shopping. This won't last - don't miss it!
Townhouse Details
Home Type
- Townhome
Est. Annual Taxes
- $2,674
Year Built
- Built in 1979
Lot Details
- 580 Sq Ft Lot
- Cul-De-Sac
- Wrought Iron Fence
- Level Lot
- Property is in excellent condition
HOA Fees
- $181 Monthly HOA Fees
Home Design
- Colonial Architecture
- Brick Exterior Construction
- Wood Siding
Interior Spaces
- 974 Sq Ft Home
- Property has 2 Levels
- Chair Railings
- Crown Molding
- Wainscoting
- Recessed Lighting
- Window Treatments
- Bay Window
- Window Screens
- Combination Dining and Living Room
- Attic
Kitchen
- Gourmet Kitchen
- Electric Oven or Range
- Built-In Microwave
- Ice Maker
- Dishwasher
- Stainless Steel Appliances
- Upgraded Countertops
- Disposal
Flooring
- Carpet
- Laminate
- Concrete
- Ceramic Tile
Bedrooms and Bathrooms
- 2 Bedrooms
- Walk-In Closet
- 1 Full Bathroom
- Bathtub with Shower
Laundry
- Laundry on main level
- Electric Front Loading Dryer
- Front Loading Washer
Home Security
Parking
- Assigned parking located at #289
- Parking Lot
- 1 Assigned Parking Space
- Unassigned Parking
Utilities
- Central Air
- Heat Pump System
- Vented Exhaust Fan
- Electric Water Heater
Additional Features
- Shed
- Suburban Location
Listing and Financial Details
- Assessor Parcel Number 160901795150
Community Details
Overview
- Association fees include common area maintenance, management, recreation facility, snow removal, trash
- Thomas Choice West Subdivision
- Community Lake
Amenities
- Picnic Area
- Common Area
- Clubhouse
- Community Center
- Meeting Room
- Party Room
- Recreation Room
Recreation
- Pier or Dock
- Tennis Courts
- Community Basketball Court
- Community Playground
- Community Pool
- Pool Membership Available
- Jogging Path
Pet Policy
- Pets Allowed
Security
- Storm Doors
- Fire and Smoke Detector
Map
Home Values in the Area
Average Home Value in this Area
Property History
| Date | Event | Price | Change | Sq Ft Price |
|---|---|---|---|---|
| 02/14/2025 02/14/25 | Sold | $295,000 | +1.7% | $303 / Sq Ft |
| 01/14/2025 01/14/25 | Pending | -- | -- | -- |
| 11/01/2024 11/01/24 | For Sale | $290,000 | -- | $298 / Sq Ft |
Tax History
| Year | Tax Paid | Tax Assessment Tax Assessment Total Assessment is a certain percentage of the fair market value that is determined by local assessors to be the total taxable value of land and additions on the property. | Land | Improvement |
|---|---|---|---|---|
| 2024 | $2,674 | $201,367 | $0 | $0 |
| 2023 | $2,461 | $184,500 | $80,000 | $104,500 |
| 2022 | $2,308 | $179,433 | $0 | $0 |
| 2021 | $2,126 | $174,367 | $0 | $0 |
| 2020 | $2,126 | $169,300 | $80,000 | $89,300 |
| 2019 | $2,115 | $169,300 | $80,000 | $89,300 |
| 2018 | $2,110 | $169,300 | $80,000 | $89,300 |
| 2017 | $2,087 | $180,200 | $0 | $0 |
| 2016 | $2,230 | $174,800 | $0 | $0 |
| 2015 | $2,230 | $169,400 | $0 | $0 |
| 2014 | $2,230 | $164,000 | $0 | $0 |
Mortgage History
| Date | Status | Loan Amount | Loan Type |
|---|---|---|---|
| Open | $236,000 | New Conventional | |
| Previous Owner | $192,000 | Stand Alone Refi Refinance Of Original Loan | |
| Previous Owner | $24,000 | Stand Alone Second | |
| Previous Owner | $39,500 | Stand Alone Second | |
| Previous Owner | $73,912 | No Value Available |
Deed History
| Date | Type | Sale Price | Title Company |
|---|---|---|---|
| Deed | $295,000 | Old Republic National Title In | |
| Deed | $105,000 | -- | |
| Deed | $197,500 | -- | |
| Deed | $197,500 | -- | |
| Deed | $91,000 | -- | |
| Deed | $73,000 | -- |
About the Listing Agent

Sharon is a former Civil Engineer which has helped tremendously in her real estate career. She has lived in Germantown since 1999. Before moving to Germantown, she resided in Gaithersburg, Rockville, and Silver Spring. She is originally from Washington, DC. Currently, her neighborhood is within walking distance of her office, a community that is centrally located in the I-270 technology corridor.
By collaborating closely with her clients and meeting them before beginning the buying or
Sharon's Other Listings
Source: Bright MLS
MLS Number: MDMC2153022
APN: 09-01795150
- 9682 Brassie Way
- 9910 Ridgeline Dr
- 10009 Ridgeline Dr
- 19812 Preservation Mews
- 10102 Ridgeline Dr
- 10109 Ridgeline Dr
- 19716 Brassie Place
- 19728 Preservation Mews Unit SPEC
- 19510 Village Walk Dr Unit 2-204
- 19500 Village Walk Dr Unit BUILDING 1 203
- 19500 Village Walk Dr Unit 1-205
- 19520 Village Walk Dr Unit 3-106
- 19520 Village Walk Dr Unit 3-206
- 19565 Transhire Rd
- 10185 Ridgeline Dr
- 19705 Greenside Terrace
- 19422 Transhire Rd
- 9658 Kanfer Ct
- Homesite 40 Harper Vale Rd
- HOMESITE 40 Harper Vale Rd
