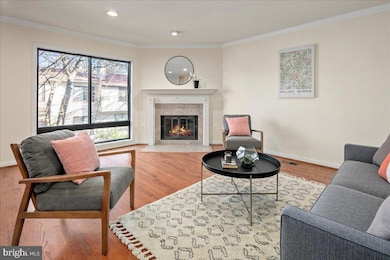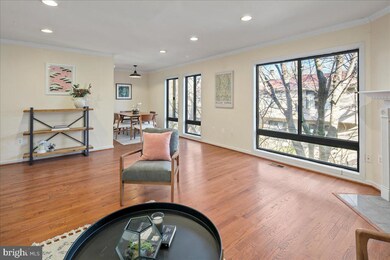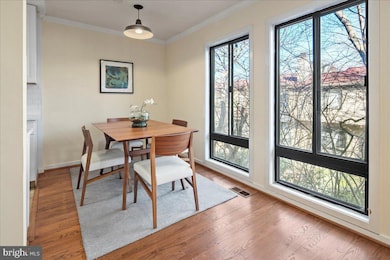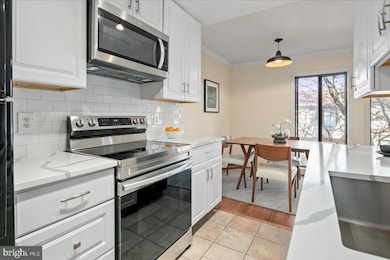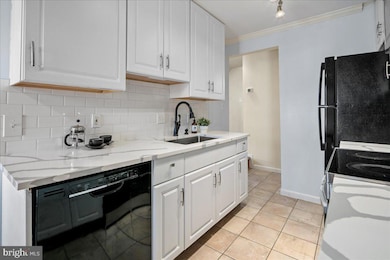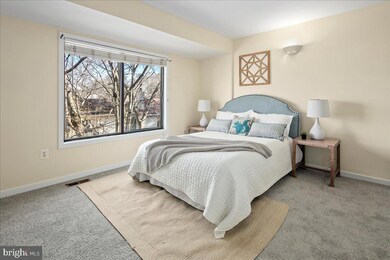
9733 Lake Shore Dr Montgomery Village, MD 20886
Estimated payment $2,630/month
Highlights
- Contemporary Architecture
- Community Pool
- Central Heating and Cooling System
- 1 Fireplace
- 1 Car Detached Garage
- Wood Siding
About This Home
Bright and lovely 3 level townhouse with tons of great features! Open, flexible floorplan with extra large windows and tons of natural light. Large open living room w fireplace, newly updated chef's kitchen with stainless steel appliances and stone countertops, main level powder room, beautifully updated full baths w custom tiling, laundry room. Upstairs includes a suite of 3 sizeable bedrooms with plush carpeting and lots of closet space. Walk-out finished lower level includes tons of additional recreation space, storage, and a bedroom with large picture window. Lovely brick patio great for outdoor relaxation and entertaining. Convenient 1 car garage. Serene residential location with easy access to Lakeforest Mall, several highways, Shady Grove Metro, and plenty of great schools. Welcome home!
Townhouse Details
Home Type
- Townhome
Est. Annual Taxes
- $3,468
Year Built
- Built in 1982
Lot Details
- 970 Sq Ft Lot
HOA Fees
- $137 Monthly HOA Fees
Parking
- 1 Car Detached Garage
- Front Facing Garage
Home Design
- Contemporary Architecture
- Wood Siding
- Vinyl Siding
Interior Spaces
- Property has 3.5 Levels
- 1 Fireplace
Bedrooms and Bathrooms
Utilities
- Central Heating and Cooling System
- Heat Pump System
- Electric Water Heater
Listing and Financial Details
- Tax Lot 23
- Assessor Parcel Number 160902053442
Community Details
Overview
- Millrace Subdivision
Recreation
- Community Pool
Map
Home Values in the Area
Average Home Value in this Area
Tax History
| Year | Tax Paid | Tax Assessment Tax Assessment Total Assessment is a certain percentage of the fair market value that is determined by local assessors to be the total taxable value of land and additions on the property. | Land | Improvement |
|---|---|---|---|---|
| 2024 | $3,468 | $270,300 | $0 | $0 |
| 2023 | $3,213 | $249,800 | $120,000 | $129,800 |
| 2022 | $3,058 | $247,400 | $0 | $0 |
| 2021 | $1,982 | $245,000 | $0 | $0 |
| 2020 | $2,935 | $242,600 | $120,000 | $122,600 |
| 2019 | $2,829 | $234,067 | $0 | $0 |
| 2018 | $2,731 | $225,533 | $0 | $0 |
| 2017 | $2,681 | $217,000 | $0 | $0 |
| 2016 | $3,167 | $211,967 | $0 | $0 |
| 2015 | $3,167 | $206,933 | $0 | $0 |
| 2014 | $3,167 | $201,900 | $0 | $0 |
Property History
| Date | Event | Price | Change | Sq Ft Price |
|---|---|---|---|---|
| 04/04/2025 04/04/25 | Pending | -- | -- | -- |
| 03/28/2025 03/28/25 | For Sale | $395,000 | 0.0% | $213 / Sq Ft |
| 03/15/2025 03/15/25 | Pending | -- | -- | -- |
| 02/21/2025 02/21/25 | For Sale | $395,000 | 0.0% | $213 / Sq Ft |
| 09/11/2021 09/11/21 | Rented | $1,795 | 0.0% | -- |
| 09/07/2021 09/07/21 | Under Contract | -- | -- | -- |
| 09/01/2021 09/01/21 | For Rent | $1,795 | +5.9% | -- |
| 08/03/2018 08/03/18 | Rented | $1,695 | 0.0% | -- |
| 08/03/2018 08/03/18 | Under Contract | -- | -- | -- |
| 05/08/2018 05/08/18 | For Rent | $1,695 | 0.0% | -- |
| 07/13/2015 07/13/15 | Rented | $1,695 | +1.2% | -- |
| 06/23/2015 06/23/15 | Under Contract | -- | -- | -- |
| 06/11/2015 06/11/15 | For Rent | $1,675 | -1.2% | -- |
| 08/13/2014 08/13/14 | Rented | $1,695 | 0.0% | -- |
| 08/13/2014 08/13/14 | Under Contract | -- | -- | -- |
| 06/19/2014 06/19/14 | For Rent | $1,695 | 0.0% | -- |
| 03/25/2013 03/25/13 | Rented | $1,695 | -5.6% | -- |
| 03/22/2013 03/22/13 | Under Contract | -- | -- | -- |
| 02/07/2013 02/07/13 | For Rent | $1,795 | 0.0% | -- |
| 06/30/2012 06/30/12 | Rented | $1,795 | -3.0% | -- |
| 06/29/2012 06/29/12 | Under Contract | -- | -- | -- |
| 03/13/2012 03/13/12 | For Rent | $1,850 | -- | -- |
Deed History
| Date | Type | Sale Price | Title Company |
|---|---|---|---|
| Deed | $249,900 | -- | |
| Deed | $149,900 | -- | |
| Deed | $121,000 | -- | |
| Deed | $173,750 | -- | |
| Deed | $126,000 | -- | |
| Foreclosure Deed | $133,000 | -- |
Mortgage History
| Date | Status | Loan Amount | Loan Type |
|---|---|---|---|
| Previous Owner | $183,600 | New Conventional | |
| Previous Owner | $215,650 | New Conventional | |
| Previous Owner | $237,405 | Purchase Money Mortgage | |
| Previous Owner | $133,100 | No Value Available |
Similar Homes in the area
Source: Bright MLS
MLS Number: MDMC2164812
APN: 09-02053442
- 18711 Pier Point Place
- 18645 Nathans Place
- 18721 Pier Point Place
- 9882 Hellingly Place
- 2 Rolling Knoll Ct
- 9936 Hellingly Place Unit 141
- 9447 Emory Grove Rd
- 9713 Hellingly Place
- 9731 Hellingly Place
- 10108 Hellingly Place
- 10132 Hellingly Place
- 18747 Walkers Choice Rd
- 18520 Boysenberry Dr Unit 232
- 18521 Boysenberry Dr Unit 241-171
- 18503 Boysenberry Dr
- 18502 Boysenberry Dr
- 18502 Boysenberry Dr
- 18510 Boysenberry Dr Unit 179
- 18529 Boysenberry Dr Unit 303
- 18932 Diary Rd

