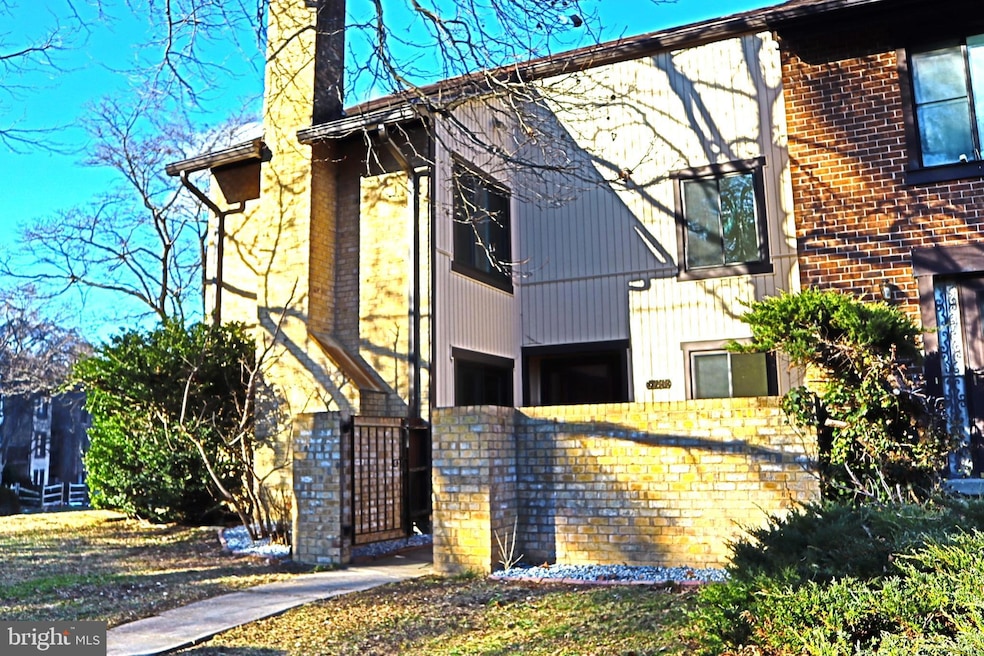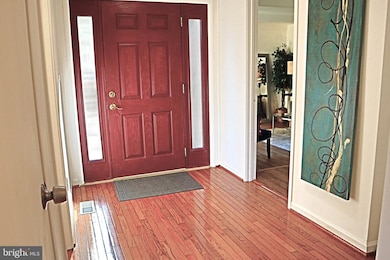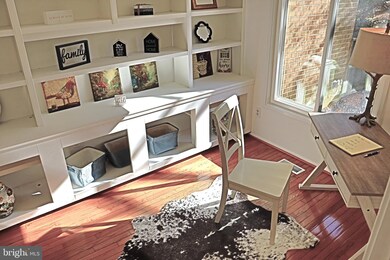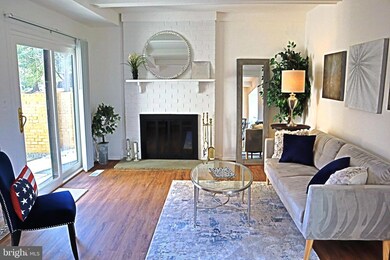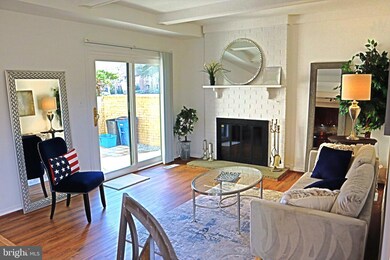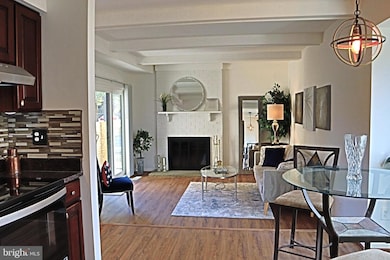
9733 Shadow Oak Dr Montgomery Village, MD 20886
Highlights
- Lake Front
- Water Oriented
- Open Floorplan
- Second Kitchen
- Eat-In Gourmet Kitchen
- Lake Privileges
About This Home
As of March 2025MULTIPLE OFFERS, HOME IS UNDER CONTRACT, NO MORE SHOWINGS. Looking for VALUE? Looking for space? Looking for stunning water views? Well, you've found it all here at 9733 Shadow Oak Drive! This updated End Unit Dream Home boasts over 3000 finished square feet on 3 luxurious levels! It's HUGE, bigger than many single family homes! Main level: welcoming foyer, separate home office w built-ins, massive living room/dining room combination overlooking North Lake, eat in gourmet kitchen w granite & stainless, family room w wood burning fireplace and half bath! Upper level: 4 very large bedrooms and 2 full baths! Massive king sized primary suite w sitting area, dual closets and luxurious spa bath! Additional 3 bedrooms are all queen/king, feature tons of closet space and have beautiful lake views! Walk out Lower level: large recreation room, legal 5th bedroom, lovely full bath, 2nd kitchen, laundry and walk out to rear yard w direct access to North Lake! The lower level is so versatile, it could potentially be a separate living space in a roommate scenario! Hardwoods, fresh new carpet, lovely cabinetry, granite & quartz, designer paint, and beautiful finishes throughout! The lot/location: large lot backs directly to North Lake, stunning water views year-round, like vacationing at home! Gated front courtyard, 2 assigned parking spaces right out front, plenty of guest parking, fabulous location close to shopping, dining, 355/270/ICC/Metro and more! Solid schools and an amenity filled community w multiple pools, kiddie pools, trails, hiking, biking, tennis, sport courts, tot lots and so much more! This is the home you've always dreamed of, and the lifestyle you deserve! BEST VALUE IN THE COUNTY! Come live your dream of homeownership here, at fabulous 9733 Shadow Oak Drive!
Townhouse Details
Home Type
- Townhome
Est. Annual Taxes
- $4,224
Year Built
- Built in 1979
Lot Details
- 2,826 Sq Ft Lot
- Lake Front
- Open Space
- Cul-De-Sac
- Stone Retaining Walls
- Landscaped
- Extensive Hardscape
- Level Lot
- Front Yard
- Property is in very good condition
HOA Fees
- $147 Monthly HOA Fees
Home Design
- Colonial Architecture
- Brick Exterior Construction
- Slab Foundation
- Asphalt Roof
- Vinyl Siding
- Chimney Cap
Interior Spaces
- Property has 3 Levels
- Open Floorplan
- Wet Bar
- Built-In Features
- Paneling
- Beamed Ceilings
- High Ceiling
- Fireplace With Glass Doors
- Fireplace Mantel
- Brick Fireplace
- Double Pane Windows
- Replacement Windows
- Vinyl Clad Windows
- Sliding Windows
- Window Screens
- Sliding Doors
- Insulated Doors
- Six Panel Doors
- Entrance Foyer
- Family Room Off Kitchen
- Combination Dining and Living Room
- Den
- Recreation Room
- Lake Views
Kitchen
- Eat-In Gourmet Kitchen
- Second Kitchen
- Breakfast Area or Nook
- Electric Oven or Range
- Self-Cleaning Oven
- Range Hood
- Dishwasher
- Stainless Steel Appliances
- Upgraded Countertops
- Disposal
Flooring
- Wood
- Carpet
- Luxury Vinyl Plank Tile
Bedrooms and Bathrooms
- En-Suite Primary Bedroom
- Walk-In Closet
- Bathtub with Shower
Laundry
- Laundry Room
- Electric Dryer
- Washer
Finished Basement
- Heated Basement
- Basement Fills Entire Space Under The House
- Connecting Stairway
- Interior and Exterior Basement Entry
- Laundry in Basement
- Basement Windows
Parking
- 2 Open Parking Spaces
- 2 Parking Spaces
- Parking Lot
- 2 Assigned Parking Spaces
Eco-Friendly Details
- Energy-Efficient Appliances
Outdoor Features
- Water Oriented
- Property is near a lake
- Pond
- Lake Privileges
- Exterior Lighting
Utilities
- Forced Air Heating and Cooling System
- Air Source Heat Pump
- Back Up Electric Heat Pump System
- Vented Exhaust Fan
- Programmable Thermostat
- Underground Utilities
- 200+ Amp Service
- Electric Water Heater
- Cable TV Available
Listing and Financial Details
- Tax Lot 131
- Assessor Parcel Number 160901768395
Community Details
Overview
- Association fees include common area maintenance, management, pool(s), recreation facility
- Mvf Inc. & Nortgate Homes Corp HOA
- Dorseys Regard Subdivision
- Community Lake
Amenities
- Picnic Area
- Common Area
- Community Center
Recreation
- Tennis Courts
- Community Basketball Court
- Community Playground
- Lap or Exercise Community Pool
- Recreational Area
- Jogging Path
Map
Home Values in the Area
Average Home Value in this Area
Property History
| Date | Event | Price | Change | Sq Ft Price |
|---|---|---|---|---|
| 03/27/2025 03/27/25 | Sold | $491,000 | +3.4% | $160 / Sq Ft |
| 03/02/2025 03/02/25 | Pending | -- | -- | -- |
| 02/27/2025 02/27/25 | For Sale | $474,990 | -- | $155 / Sq Ft |
Tax History
| Year | Tax Paid | Tax Assessment Tax Assessment Total Assessment is a certain percentage of the fair market value that is determined by local assessors to be the total taxable value of land and additions on the property. | Land | Improvement |
|---|---|---|---|---|
| 2024 | $4,224 | $335,967 | $0 | $0 |
| 2023 | $4,122 | $328,700 | $120,000 | $208,700 |
| 2022 | $2,620 | $325,033 | $0 | $0 |
| 2021 | $2,544 | $321,367 | $0 | $0 |
| 2020 | $7,526 | $317,700 | $120,000 | $197,700 |
| 2019 | $3,601 | $304,067 | $0 | $0 |
| 2018 | $4,291 | $290,433 | $0 | $0 |
| 2017 | $3,251 | $276,800 | $0 | $0 |
| 2016 | $3,255 | $262,100 | $0 | $0 |
| 2015 | $3,255 | $247,400 | $0 | $0 |
| 2014 | $3,255 | $232,700 | $0 | $0 |
Mortgage History
| Date | Status | Loan Amount | Loan Type |
|---|---|---|---|
| Open | $343,700 | New Conventional | |
| Closed | $343,700 | New Conventional | |
| Previous Owner | $220,000 | New Conventional | |
| Previous Owner | $260,000 | Stand Alone Second | |
| Previous Owner | $269,500 | Stand Alone Second |
Deed History
| Date | Type | Sale Price | Title Company |
|---|---|---|---|
| Deed | $491,000 | Emerald Title & Escrow | |
| Deed | $491,000 | Emerald Title & Escrow | |
| Interfamily Deed Transfer | -- | Attorney | |
| Deed | $325,000 | -- | |
| Deed | $325,000 | -- | |
| Deed | $167,000 | -- |
Similar Homes in Montgomery Village, MD
Source: Bright MLS
MLS Number: MDMC2162172
APN: 09-01768395
- 20404 Shadow Oak Ct
- 9856 Brookridge Ct
- 9974 Forest View Place
- 9907 Tambay Ct
- 20228 Grazing Way
- 10097 Maple Leaf Dr
- 9505 Dunbrook Ct
- 20036 Hob Hill Way
- 9710 Wightman Rd
- 20712 Aspenwood Ln
- 19809 Habitat Terrace Unit 210F QUICK MOVE-IN
- 19807 Lost Stream Ct Unit 211-F
- 9377 Chadburn Place
- 9317 Jarrett Ct
- 9423 Chadburn Place
- 9721 Duffer Way
- 20105 Waringwood Way
- 9269 Chadburn Place
- 9287 Chadburn Place
- 9412 Tall Oaks Ct Unit 419F
