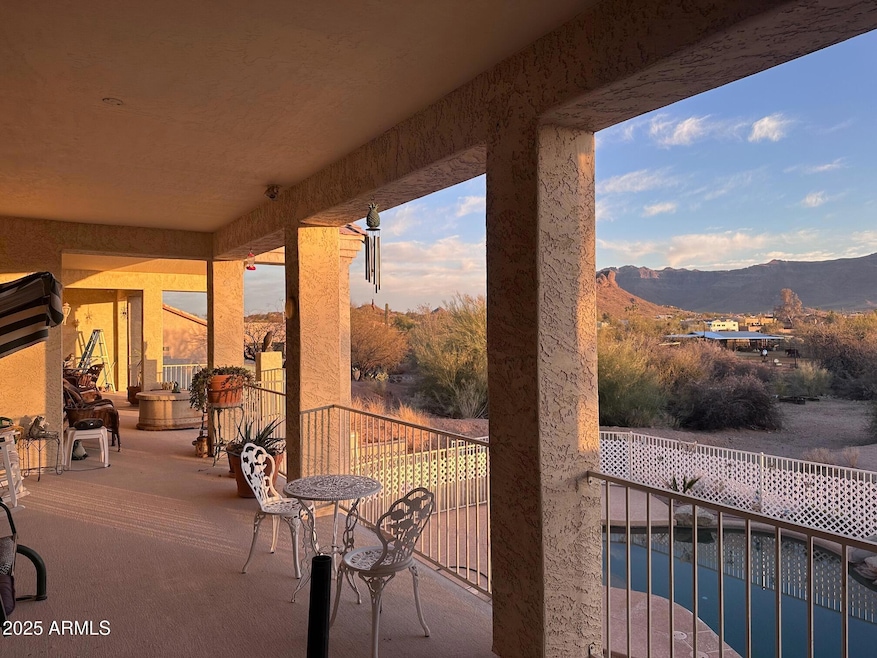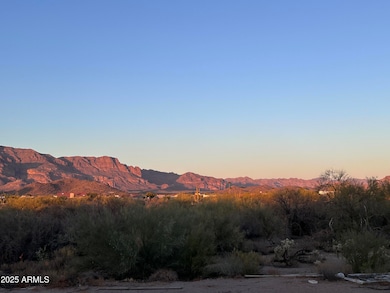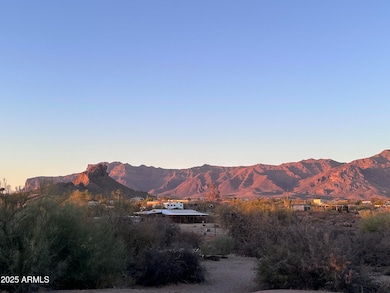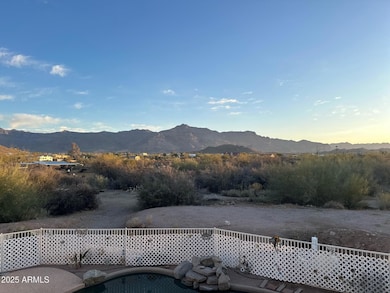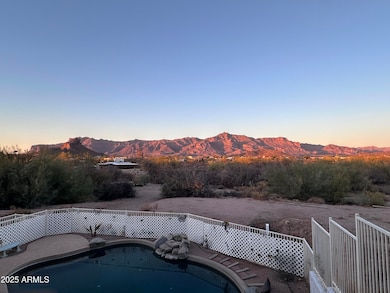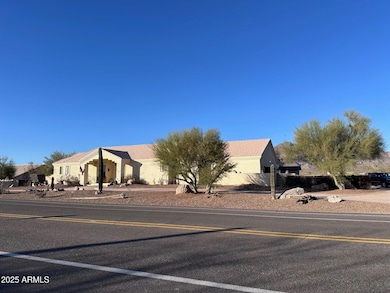
9736 E Sleepy Hollow Trail Gold Canyon, AZ 85118
Estimated payment $8,809/month
Highlights
- Equestrian Center
- Private Pool
- City Lights View
- Barn
- RV Hookup
- 1 Acre Lot
About This Home
This is the opportunity of a lifetime for a family to have an amazing forever home. Can you imagine having coffee every morning to a perfect view of the famous Superstition Mountains? All you hear morning, day and night is nature and the sound of sunlight waking up serenity. It is absolutely stunning. There is no view of such peace anywhere in the State of Arizona. The wise buyer always seeks and verifies: location, location, location. The layout of the home is wonderful. Home has a theatre room; and a large lower level that can be used for entertaining guests. The entire back of the home has a large porch looking directly at the mountains. There is a walk out porch on the lower level leading into the gated pool. Hot tub outside and a shower. All rooms have full bathrooms and walk in closets. Oversized laundry room with walk in pantry. Curb appeal is gorgeous desert landscape and there is a private driveway in front of property with gated entry into the private residence. Home does not have an HOA and you can have horses on the property. RV and more than 8 areas for parking available on the lot. This is a perfect home for a family with some of the best schools near. Gold Canyon Golf Resort is right down the road. The home is accessible to fine shopping malls and has easy freeway access. Make this a forever home for your family because it is amazing. Home has been upkept very well by the loving owners.
Home Details
Home Type
- Single Family
Est. Annual Taxes
- $5,440
Year Built
- Built in 1995
Lot Details
- 1 Acre Lot
- Private Streets
- Desert faces the front and back of the property
- Partially Fenced Property
- Block Wall Fence
- Front Yard Sprinklers
Parking
- 4 Car Garage
- RV Hookup
Property Views
- City Lights
- Mountain
Home Design
- Santa Barbara Architecture
- Spanish Architecture
- Wood Frame Construction
- Tile Roof
- Block Exterior
- Stucco
Interior Spaces
- 3,519 Sq Ft Home
- 2-Story Property
- Ceiling height of 9 feet or more
- Ceiling Fan
- Skylights
- ENERGY STAR Qualified Windows
- Finished Basement
- Basement Fills Entire Space Under The House
Kitchen
- Eat-In Kitchen
- Breakfast Bar
Flooring
- Carpet
- Tile
Bedrooms and Bathrooms
- 4 Bedrooms
- Primary Bathroom is a Full Bathroom
- 6 Bathrooms
- Dual Vanity Sinks in Primary Bathroom
- Hydromassage or Jetted Bathtub
- Bathtub With Separate Shower Stall
Pool
- Private Pool
- Spa
- Fence Around Pool
- Diving Board
Outdoor Features
- Balcony
- Outdoor Storage
Farming
- Barn
Horse Facilities and Amenities
- Equestrian Center
- Horses Allowed On Property
Utilities
- Cooling Available
- Zoned Heating
- Septic Tank
Listing and Financial Details
- Tax Lot 82
- Assessor Parcel Number 104-60-124
Community Details
Overview
- No Home Owners Association
- Association fees include no fees
- Built by custom
- Mesa Del Oro Subdivision
Recreation
- Bike Trail
Map
Home Values in the Area
Average Home Value in this Area
Tax History
| Year | Tax Paid | Tax Assessment Tax Assessment Total Assessment is a certain percentage of the fair market value that is determined by local assessors to be the total taxable value of land and additions on the property. | Land | Improvement |
|---|---|---|---|---|
| 2025 | $5,440 | $74,645 | -- | -- |
| 2024 | $5,101 | $74,499 | -- | -- |
| 2023 | $5,346 | $63,322 | $8,160 | $55,162 |
| 2022 | $5,101 | $44,315 | $8,160 | $36,155 |
| 2021 | $5,207 | $42,753 | $0 | $0 |
| 2020 | $5,057 | $42,473 | $0 | $0 |
| 2019 | $4,827 | $36,869 | $0 | $0 |
| 2018 | $4,716 | $36,031 | $0 | $0 |
| 2017 | $4,584 | $36,574 | $0 | $0 |
| 2016 | $4,448 | $36,408 | $8,160 | $28,248 |
| 2014 | $4,267 | $27,963 | $6,000 | $21,963 |
Property History
| Date | Event | Price | Change | Sq Ft Price |
|---|---|---|---|---|
| 03/26/2025 03/26/25 | For Sale | $1,500,000 | -- | $426 / Sq Ft |
Deed History
| Date | Type | Sale Price | Title Company |
|---|---|---|---|
| Interfamily Deed Transfer | -- | Arizona Title Agency Inc | |
| Interfamily Deed Transfer | -- | Title Security Agency Of Az | |
| Warranty Deed | $494,000 | Arizona Title Agency Inc | |
| Interfamily Deed Transfer | -- | -- | |
| Warranty Deed | $325,000 | Ati Title Agency | |
| Cash Sale Deed | $43,000 | United Title Agency |
Mortgage History
| Date | Status | Loan Amount | Loan Type |
|---|---|---|---|
| Open | $548,230 | VA | |
| Closed | $548,639 | VA | |
| Closed | $575,000 | VA | |
| Closed | $180,500 | Stand Alone Second | |
| Closed | $177,500 | Credit Line Revolving | |
| Closed | $40,896 | Stand Alone Second | |
| Closed | $109,650 | Credit Line Revolving | |
| Closed | $359,650 | New Conventional | |
| Closed | $135,000 | Unknown | |
| Previous Owner | $295,000 | Seller Take Back |
Similar Home in Gold Canyon, AZ
Source: Arizona Regional Multiple Listing Service (ARMLS)
MLS Number: 6834488
APN: 104-60-124
- 7007 S Sipapu Ct
- 6939 S Red Hills Rd
- 9212 E Cedar Basin Ln
- 11910 E Amanda Rd
- 10322 E Breathless Ave
- 9573 E Flint Dr
- 9537 E Flint Dr
- 7165 S Bruins Rd
- 9827 E Fortuna Ave
- 6208 S Eagle Pass Rd
- 12047 E Sereno Rd
- 6166 S Eagle Pass Rd
- 9548 E Kiva Ln
- 6134 S Borego Rd
- 11674 E Yeager Canyon
- 11571 E Chevelon Trail
- 11995 E Pivot Peak
- 9523 E Placer Dr
- 12161 E Pivot Peak
- 6230 S Mesa Vista Dr
