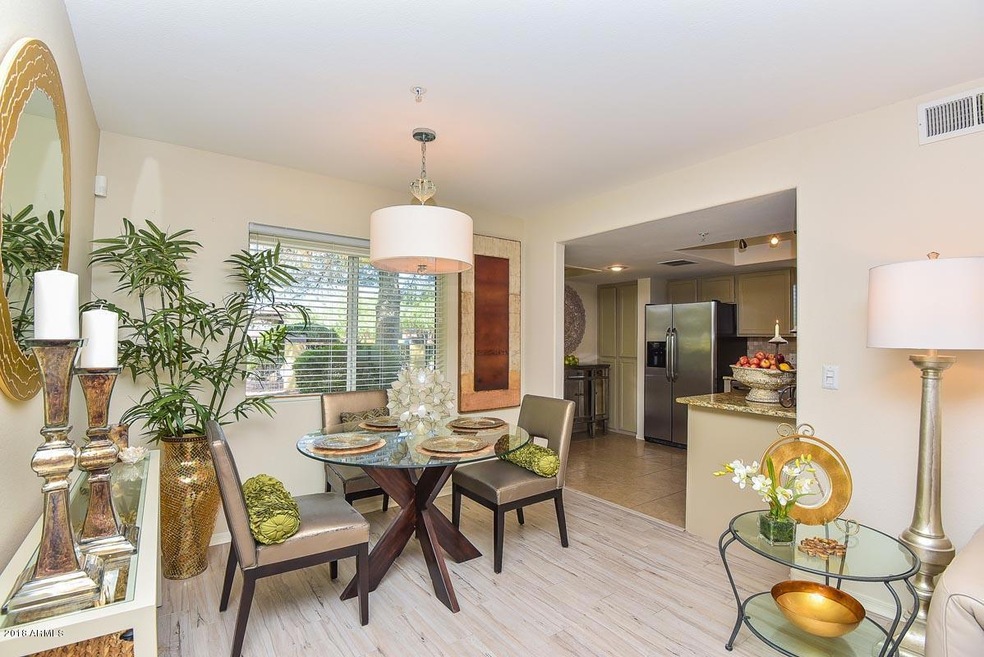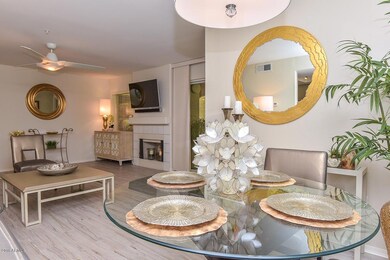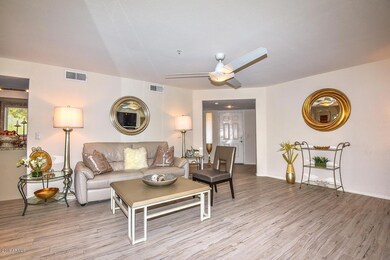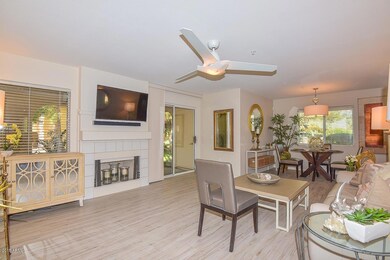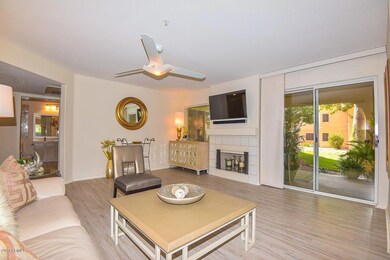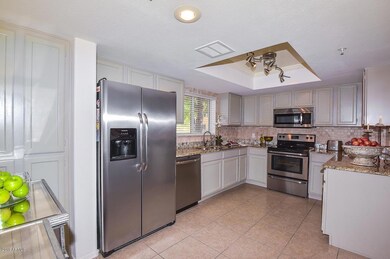
9736 N 95th St Unit 126 Scottsdale, AZ 85258
Shea Corridor NeighborhoodHighlights
- Spanish Architecture
- End Unit
- Heated Community Pool
- Laguna Elementary School Rated A
- Granite Countertops
- Tennis Courts
About This Home
As of April 2025Fabulous Updated Condo in Desirable Villages Five in Scottsdale. Located on a Prime Corner on the 1st Floor. Stainless Steel Appliances with Granite Counter Tops in the Kitchen. Ceiling Fans (3) with Light Packages in Living Room and 2 Bedrooms plus Fireplace in LR. New 2108 Washer/Dryer included. Newly Painted Kitchen and Bathroom Cabinets. Easy Care Vinyl Wood Look Plank Flooring in Great Room and Bedrooms. Beautiful Tile Flooring in the Kitchen and Bathroom. Additional Numerous Upgrades from 2013 to 2018. 8 Community Pools, Gas Barbeques, 3 Tennis Courts, Biking/Walking Trails & Bike Racks. A MUST SEE!!!
Last Agent to Sell the Property
Marie Meininger
HomeSmart License #BR012071000

Property Details
Home Type
- Condominium
Est. Annual Taxes
- $835
Year Built
- Built in 1993
Lot Details
- Desert faces the front of the property
- End Unit
- Two or More Common Walls
- Grass Covered Lot
HOA Fees
- $243 Monthly HOA Fees
Home Design
- Spanish Architecture
- Wood Frame Construction
- Tile Roof
- Foam Roof
- Stucco
Interior Spaces
- 1,081 Sq Ft Home
- 2-Story Property
- Ceiling Fan
- Double Pane Windows
- Living Room with Fireplace
Kitchen
- Built-In Microwave
- Granite Countertops
Flooring
- Tile
- Vinyl
Bedrooms and Bathrooms
- 2 Bedrooms
- Remodeled Bathroom
- Primary Bathroom is a Full Bathroom
- 1 Bathroom
- Dual Vanity Sinks in Primary Bathroom
Home Security
Parking
- 1 Carport Space
- Assigned Parking
Location
- Unit is below another unit
- Property is near a bus stop
Schools
- Laguna Elementary School
- Mountainside Middle School
- Desert Mountain High School
Utilities
- Refrigerated Cooling System
- Heating Available
- Water Filtration System
Additional Features
- No Interior Steps
- Covered patio or porch
Listing and Financial Details
- Tax Lot 884
- Assessor Parcel Number 217-53-402
Community Details
Overview
- Association fees include sewer, ground maintenance, street maintenance, front yard maint, trash, water, maintenance exterior
- Village Five Association, Phone Number (480) 443-5566
- Mccormick Ranch Association, Phone Number (480) 860-1122
- Association Phone (480) 860-1122
- Village Five Phase B Subdivision
Recreation
- Tennis Courts
- Heated Community Pool
- Community Spa
- Bike Trail
Security
- Fire Sprinkler System
Map
Home Values in the Area
Average Home Value in this Area
Property History
| Date | Event | Price | Change | Sq Ft Price |
|---|---|---|---|---|
| 04/24/2025 04/24/25 | Sold | $357,700 | -0.4% | $331 / Sq Ft |
| 03/27/2025 03/27/25 | Price Changed | $359,000 | -2.7% | $332 / Sq Ft |
| 03/14/2025 03/14/25 | For Sale | $369,000 | +55.7% | $341 / Sq Ft |
| 11/01/2018 11/01/18 | Sold | $237,000 | -1.3% | $219 / Sq Ft |
| 09/26/2018 09/26/18 | Pending | -- | -- | -- |
| 09/22/2018 09/22/18 | For Sale | $240,000 | +46.3% | $222 / Sq Ft |
| 08/29/2013 08/29/13 | Sold | $164,000 | -6.2% | $152 / Sq Ft |
| 06/01/2013 06/01/13 | For Sale | $174,900 | -- | $162 / Sq Ft |
Tax History
| Year | Tax Paid | Tax Assessment Tax Assessment Total Assessment is a certain percentage of the fair market value that is determined by local assessors to be the total taxable value of land and additions on the property. | Land | Improvement |
|---|---|---|---|---|
| 2025 | $883 | $16,368 | -- | -- |
| 2024 | $1,095 | $15,588 | -- | -- |
| 2023 | $1,095 | $23,570 | $4,710 | $18,860 |
| 2022 | $1,039 | $17,620 | $3,520 | $14,100 |
| 2021 | $1,103 | $16,320 | $3,260 | $13,060 |
| 2020 | $1,094 | $15,380 | $3,070 | $12,310 |
| 2019 | $1,055 | $13,530 | $2,700 | $10,830 |
| 2018 | $885 | $13,210 | $2,640 | $10,570 |
| 2017 | $835 | $12,960 | $2,590 | $10,370 |
| 2016 | $819 | $12,360 | $2,470 | $9,890 |
| 2015 | $787 | $12,770 | $2,550 | $10,220 |
Mortgage History
| Date | Status | Loan Amount | Loan Type |
|---|---|---|---|
| Previous Owner | $131,200 | New Conventional | |
| Previous Owner | $195,000 | New Conventional | |
| Previous Owner | $52,553 | Unknown |
Deed History
| Date | Type | Sale Price | Title Company |
|---|---|---|---|
| Warranty Deed | $237,000 | First Arizona Title Agency L | |
| Warranty Deed | $164,000 | Title365 Agency | |
| Cash Sale Deed | $203,000 | First American Title | |
| Interfamily Deed Transfer | -- | First American Title Ins Co | |
| Interfamily Deed Transfer | -- | First American Title Ins Co | |
| Warranty Deed | $220,000 | First American Title Ins Co |
Similar Homes in the area
Source: Arizona Regional Multiple Listing Service (ARMLS)
MLS Number: 5823820
APN: 217-53-402
- 9736 N 95th St Unit 225
- 9730 N 94th Place Unit 112
- 9415 E Purdue Ave Unit 290
- 9460 E Mission Ln Unit 203
- 9775 N 93rd Way Unit 158
- 9450 N 95th St Unit 118
- 9450 N 95th St Unit 219
- 9600 N 96th St Unit 270
- 9600 N 96th St Unit 216
- 9600 N 96th St Unit 115
- 9600 N 96th St Unit 257
- 9220 E Mountain View Rd Unit 215
- 9450 N 94th Place Unit 215
- 9445 N 94th Place Unit 212
- 9445 N 94th Place Unit 201
- 9445 N 94th Place Unit 102
- 9323 E Purdue Ave Unit 174
- 9705 E Mountain View Rd Unit 1050
- 9705 E Mountain View Rd Unit 1064
- 9705 E Mountain View Rd Unit 1056
