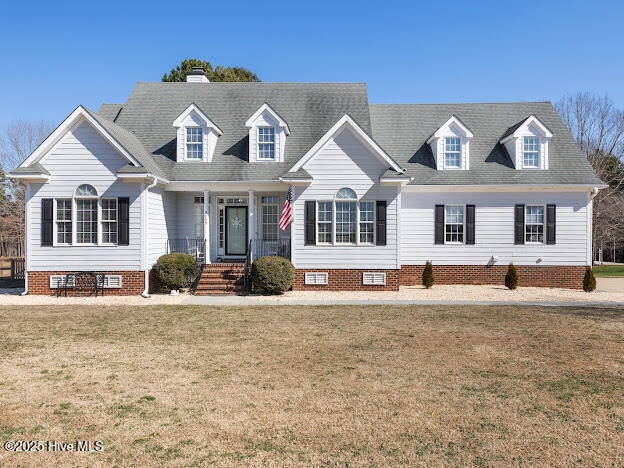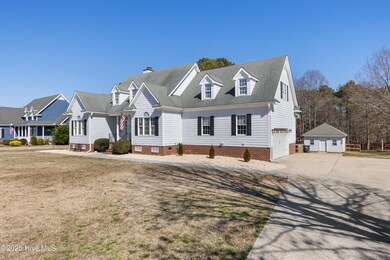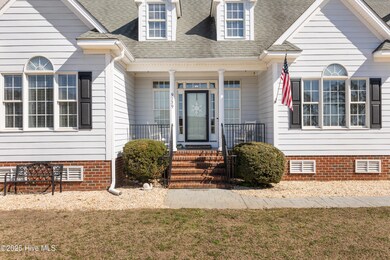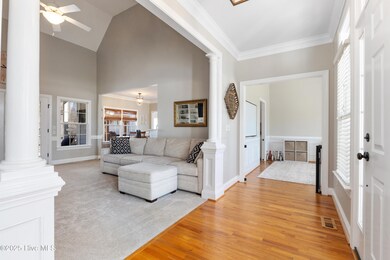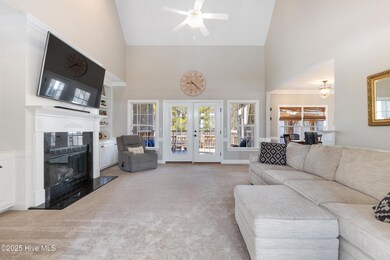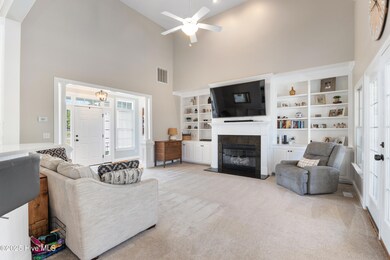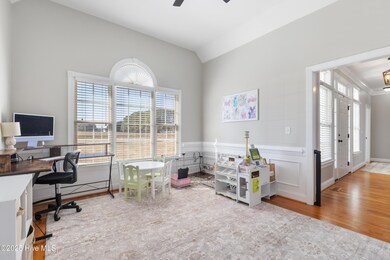
9739 N Carolina 58 Elm City, NC 27822
Highlights
- River View
- Vaulted Ceiling
- Main Floor Primary Bedroom
- Deck
- Wood Flooring
- Whirlpool Bathtub
About This Home
As of April 2025Very well-maintained Waterfront home on the Rocky Mount Reservoir, Large Great Room w/fireplace & Built-In bookcases. Large Screen Porch & Deck, overlooking fenced backyard & waterfront. Foyer, Formal Dining & Kitchen w/ Hardwood floors. Quartz countertops, tile backsplash & stainless appliances. Split Bedroom plan w/ Primary bedroom & 2 guest rooms downstairs. 2 Finished Bonus Rooms upstairs. 2-Car Attached Garage & Detached Wired Workshop!
Home Details
Home Type
- Single Family
Est. Annual Taxes
- $2,868
Year Built
- Built in 2004
Lot Details
- 0.97 Acre Lot
- Lot Dimensions are 139 x 334
- River Front
- Fenced Yard
- Open Lot
- Property is zoned R30
Home Design
- Wood Frame Construction
- Architectural Shingle Roof
- Stick Built Home
Interior Spaces
- 2,590 Sq Ft Home
- 2-Story Property
- Bookcases
- Vaulted Ceiling
- Ceiling Fan
- Gas Log Fireplace
- Blinds
- Entrance Foyer
- Great Room
- Formal Dining Room
- Bonus Room
- River Views
- Partially Finished Attic
- Solid Surface Countertops
Flooring
- Wood
- Carpet
- Tile
Bedrooms and Bathrooms
- 3 Bedrooms
- Primary Bedroom on Main
- Walk-In Closet
- 2 Full Bathrooms
- Whirlpool Bathtub
- Walk-in Shower
Laundry
- Laundry Room
- Washer and Dryer Hookup
Basement
- Partial Basement
- Crawl Space
Home Security
- Storm Doors
- Fire and Smoke Detector
Parking
- 2 Car Attached Garage
- Garage Door Opener
- Driveway
Eco-Friendly Details
- Energy-Efficient HVAC
Outdoor Features
- Deck
- Screened Patio
- Separate Outdoor Workshop
- Outdoor Storage
Schools
- Coopers Elementary School
- Nash Central Middle School
- Nash Central High School
Utilities
- Forced Air Heating and Cooling System
- Heating System Uses Natural Gas
- Natural Gas Connected
- Electric Water Heater
- On Site Septic
- Septic Tank
Community Details
- No Home Owners Association
- River Bend Landing Subdivision
Listing and Financial Details
- Tax Lot 5
- Assessor Parcel Number 371600656021
Map
Home Values in the Area
Average Home Value in this Area
Property History
| Date | Event | Price | Change | Sq Ft Price |
|---|---|---|---|---|
| 04/10/2025 04/10/25 | Sold | $459,900 | 0.0% | $178 / Sq Ft |
| 03/05/2025 03/05/25 | Pending | -- | -- | -- |
| 02/26/2025 02/26/25 | For Sale | $459,900 | -- | $178 / Sq Ft |
Similar Homes in Elm City, NC
Source: Hive MLS
MLS Number: 100491075
- 4191 Bertines Ct
- 4137 Bertines Ct
- 4136 Bertines Ct
- 4204 Bertines Ct
- 4160 Bertines Ct
- 4173 Bertines Ct
- 4180 Bertines Ct
- 4200 Bertines Ct
- 4155 Bertines Ct
- 4119 Bertines Ct
- 8596 Forest Cove Rd
- 000 London Church
- 7667 Briar Creek Rd
- 8125 Tar River Church Rd
- 6720 Colleen Rd
- 5814 Nobleman Ct
- 5804 Nobleman Ct
- 7724 N Carolina 97
- 0 London Church Rd
- 6709 Windchase Dr
