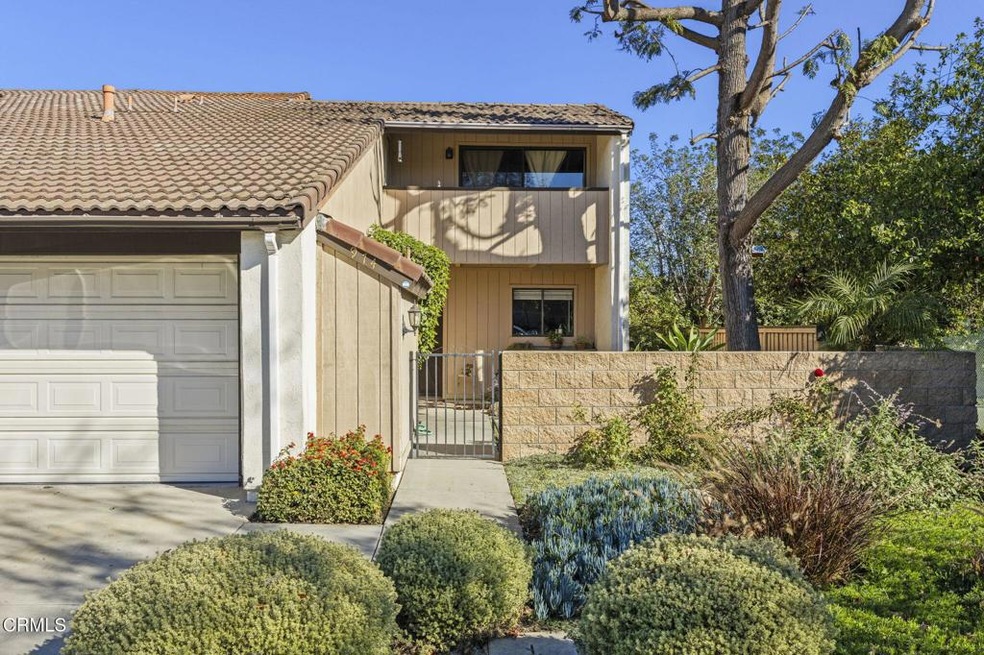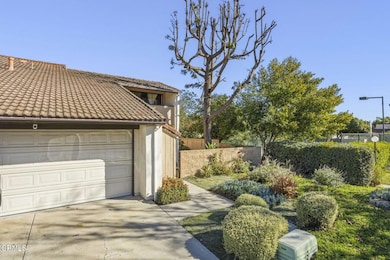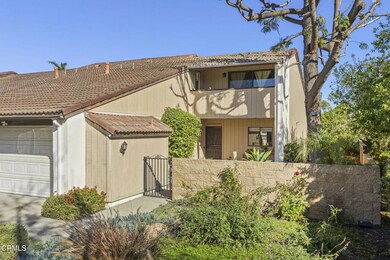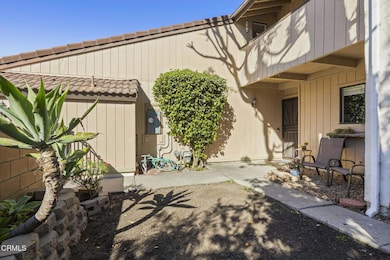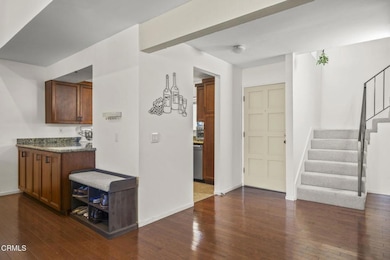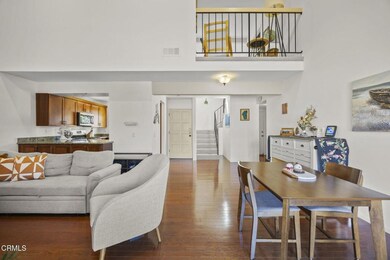
974 Green Bay Ct Ventura, CA 93004
Saticoy NeighborhoodHighlights
- Private Pool
- Primary Bedroom Suite
- Cathedral Ceiling
- No Units Above
- Clubhouse
- Wood Flooring
About This Home
As of February 2025This charming 3-bedroom, 2-bathroom end-unit townhome in the desirable Scandia Pines community offers a perfect blend of comfort and convenience. The bright living room features vaulted ceilings, warm wood floors, and a cozy gas fireplace, flowing into a dining area and a well-appointed kitchen with quartz countertops, custom cabinetry, and stainless steel appliances.The main floor includes a spacious bedroom or office with access to a private wrap around backyard, perfect for relaxing or entertaining. Upstairs, the primary suite boasts a walk-in closet, spa-like en-suite bathroom, and private balcony, while a second bedroom and loft offer additional flexibility.Enjoy the community's pool, spa, tennis courts, and clubhouse, all steps away from this serene retreat. This is an opportunity to experience the best of Scandia Pines living!
Townhouse Details
Home Type
- Townhome
Est. Annual Taxes
- $6,876
Year Built
- Built in 1978
Lot Details
- 3,920 Sq Ft Lot
- No Units Above
- End Unit
- No Units Located Below
- 1 Common Wall
- West Facing Home
- Fenced
- No Sprinklers
HOA Fees
- $400 Monthly HOA Fees
Parking
- 2 Car Attached Garage
- Parking Available
- Driveway
Home Design
- Turnkey
- Planned Development
- Slab Foundation
- Tile Roof
- Stucco
Interior Spaces
- 1,628 Sq Ft Home
- 2-Story Property
- Cathedral Ceiling
- Ceiling Fan
- Sliding Doors
- Living Room with Fireplace
Kitchen
- Gas Oven
- Microwave
- Dishwasher
- Quartz Countertops
Flooring
- Wood
- Carpet
Bedrooms and Bathrooms
- 3 Bedrooms | 1 Main Level Bedroom
- Primary Bedroom Suite
- Walk-In Closet
- 2 Full Bathrooms
- Bathtub
Laundry
- Laundry Room
- Laundry in Garage
Pool
- Private Pool
- Spa
Outdoor Features
- Living Room Balcony
- Concrete Porch or Patio
- Exterior Lighting
Utilities
- Central Heating
- Water Softener
Listing and Financial Details
- Tax Tract Number 13
- Assessor Parcel Number 0890150015
- Seller Considering Concessions
Community Details
Overview
- Scandia Pines Association, Phone Number (805) 987-8945
- Scandia Pines 1 248401 Subdivision
Amenities
- Clubhouse
Recreation
- Tennis Courts
- Community Pool
- Community Spa
Map
Home Values in the Area
Average Home Value in this Area
Property History
| Date | Event | Price | Change | Sq Ft Price |
|---|---|---|---|---|
| 02/13/2025 02/13/25 | Sold | $700,000 | +3.7% | $430 / Sq Ft |
| 01/02/2025 01/02/25 | For Sale | $675,000 | +9.8% | $415 / Sq Ft |
| 12/27/2022 12/27/22 | Sold | $615,000 | -3.1% | $378 / Sq Ft |
| 12/01/2022 12/01/22 | Pending | -- | -- | -- |
| 11/20/2022 11/20/22 | For Sale | $635,000 | +81.9% | $390 / Sq Ft |
| 09/03/2014 09/03/14 | Sold | $349,000 | 0.0% | $214 / Sq Ft |
| 07/18/2014 07/18/14 | Pending | -- | -- | -- |
| 07/18/2014 07/18/14 | For Sale | $349,000 | -- | $214 / Sq Ft |
Tax History
| Year | Tax Paid | Tax Assessment Tax Assessment Total Assessment is a certain percentage of the fair market value that is determined by local assessors to be the total taxable value of land and additions on the property. | Land | Improvement |
|---|---|---|---|---|
| 2024 | $6,876 | $627,300 | $408,000 | $219,300 |
| 2023 | $6,799 | $615,000 | $400,000 | $215,000 |
| 2022 | $4,103 | $395,246 | $257,081 | $138,165 |
| 2021 | $4,032 | $387,497 | $252,041 | $135,456 |
| 2020 | $3,994 | $383,525 | $249,457 | $134,068 |
| 2019 | $3,921 | $376,006 | $244,566 | $131,440 |
| 2018 | $3,854 | $368,634 | $239,771 | $128,863 |
| 2017 | $3,783 | $361,407 | $235,070 | $126,337 |
| 2016 | $3,716 | $354,321 | $230,461 | $123,860 |
| 2015 | $3,655 | $349,000 | $227,000 | $122,000 |
| 2014 | $2,647 | $250,746 | $100,297 | $150,449 |
Mortgage History
| Date | Status | Loan Amount | Loan Type |
|---|---|---|---|
| Open | $665,000 | New Conventional | |
| Previous Owner | $522,750 | New Conventional | |
| Previous Owner | $290,000 | VA | |
| Previous Owner | $259,300 | New Conventional | |
| Previous Owner | $258,000 | New Conventional | |
| Previous Owner | $276,000 | Stand Alone First | |
| Previous Owner | $263,500 | Unknown | |
| Previous Owner | $50,000 | Stand Alone Second | |
| Previous Owner | $160,000 | No Value Available | |
| Closed | $20,000 | No Value Available |
Deed History
| Date | Type | Sale Price | Title Company |
|---|---|---|---|
| Grant Deed | $700,000 | First American Title | |
| Grant Deed | -- | First American Title | |
| Grant Deed | $615,000 | Lawyers Title | |
| Deed | -- | -- | |
| Deed | -- | -- | |
| Grant Deed | $349,000 | First American Title Company | |
| Grant Deed | $200,000 | Old Republic Title Company |
Similar Homes in Ventura, CA
Source: Ventura County Regional Data Share
MLS Number: V1-27342
APN: 089-0-150-015
- 1234 Mead Ave
- 10129 Darling Rd
- 10127 Fallen Leaf Ct
- 1352 Fallen Leaf Ave
- 643 Rochester Ct
- 9926 Jamestown St
- 10901 Darling Rd
- 1531 Daphne Ave
- 1534 Pyramid Ave
- 10685 Blackburn Rd Unit 72
- 10685 Blackburn Rd Unit 58
- 823 Flagstaff Ct
- 10205 Carlyle St
- 9898 Rhone St
- 9417 Petit Ct
- 9419 Petit Ct
- 9653 Chamberlain St
- 9542 Halifax St
- 20 Poinsettia Gardens Dr
- 10903 Carlos St
