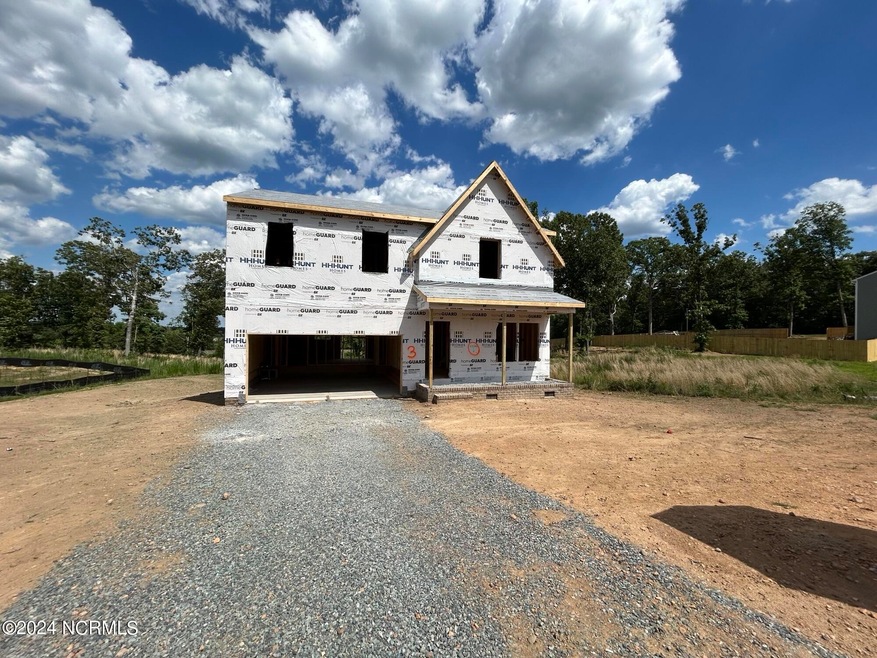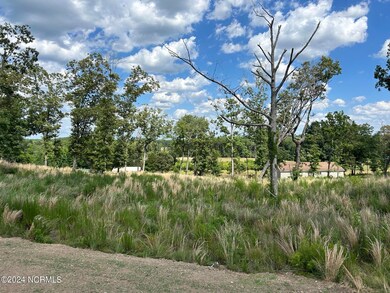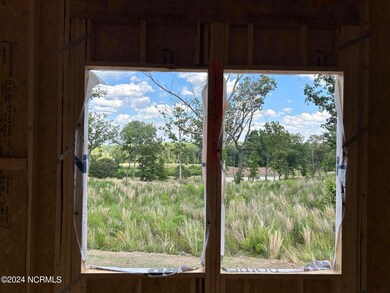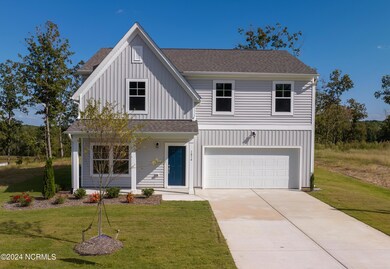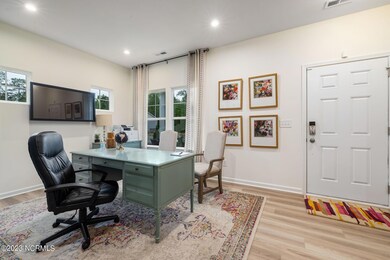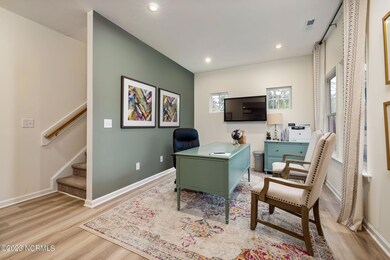
974 Hollies Pines Rd Broadway, NC 27505
Highlights
- No HOA
- Porch
- Walk-In Closet
- Thermal Windows
- 2 Car Attached Garage
- Laundry Room
About This Home
As of September 2024READY SEPTEMBER! The Edison designer home offers plenty of flex space in a beautiful two-story floorplan. The flex space located just off the foyer would work well as a formal dining room, playroom, home office or second living area. The family room, dining area and kitchen are found in the back of the home in an open concept layout. The beautiful kitchen features a great prep island and gorgeous granite counters along with a pantry offering great storage. A second floor primary suite boasts a huge walk-in closet and private bath with walk-in shower and double vanity. A flexible loft space, 3 additional bedrooms, full bath with double vanity and laundry room complete the second floor. We are excited to bring brand new SmartLiving single-family homes to Harnett County! Build your brand new home just 30 minutes to the Raleigh suburbs of Cary and Apex. (HOME IS NOT YET BUILT - Photos are from builder's library and shown as example only. Colors, features and options will vary).wonderful space for outdoor living and entertaining! We are excited to bring brand new SmartLiving single-family homes to Harnett County! Build your brand new home just 30 minutes to the Raleigh suburbs of Cary and Apex. (HOME IS UNDER CONSTRUCTION - Photos are from builder's library and shown as example only. Colors, features and options will vary).
Last Buyer's Agent
A Non Member
A Non Member
Home Details
Home Type
- Single Family
Est. Annual Taxes
- $174
Year Built
- Built in 2024
Lot Details
- 0.97 Acre Lot
- Lot Dimensions are 170x248x167x250
- Property is zoned RA-30
Parking
- 2 Car Attached Garage
Home Design
- Slab Foundation
- Wood Frame Construction
- Shingle Roof
- Vinyl Siding
- Stick Built Home
Interior Spaces
- 2,185 Sq Ft Home
- 2-Story Property
- Ceiling height of 9 feet or more
- Thermal Windows
- Entrance Foyer
- Family Room
- Combination Dining and Living Room
- Pull Down Stairs to Attic
- Laundry Room
Kitchen
- Stove
- Built-In Microwave
- Dishwasher
- Kitchen Island
Flooring
- Carpet
- Laminate
- Vinyl Plank
Bedrooms and Bathrooms
- 4 Bedrooms
- Walk-In Closet
- Walk-in Shower
Outdoor Features
- Porch
Utilities
- Forced Air Heating and Cooling System
- Electric Water Heater
- On Site Septic
- Septic Tank
Community Details
- No Home Owners Association
Listing and Financial Details
- Tax Lot 3
- Assessor Parcel Number Not Yet Assigned
Map
Home Values in the Area
Average Home Value in this Area
Property History
| Date | Event | Price | Change | Sq Ft Price |
|---|---|---|---|---|
| 09/20/2024 09/20/24 | Sold | $348,500 | 0.0% | $159 / Sq Ft |
| 06/12/2024 06/12/24 | Price Changed | $348,500 | -3.2% | $159 / Sq Ft |
| 06/12/2024 06/12/24 | Pending | -- | -- | -- |
| 05/24/2024 05/24/24 | For Sale | $359,990 | -- | $165 / Sq Ft |
Tax History
| Year | Tax Paid | Tax Assessment Tax Assessment Total Assessment is a certain percentage of the fair market value that is determined by local assessors to be the total taxable value of land and additions on the property. | Land | Improvement |
|---|---|---|---|---|
| 2024 | $174 | $25,250 | $0 | $0 |
| 2023 | $2 | $25,250 | $0 | $0 |
| 2022 | $2 | $25,250 | $0 | $0 |
| 2021 | $164 | $20,000 | $0 | $0 |
| 2020 | $0 | $0 | $0 | $0 |
Mortgage History
| Date | Status | Loan Amount | Loan Type |
|---|---|---|---|
| Open | $355,992 | VA |
Deed History
| Date | Type | Sale Price | Title Company |
|---|---|---|---|
| Special Warranty Deed | $348,500 | None Listed On Document |
Similar Homes in Broadway, NC
Source: Hive MLS
MLS Number: 100446384
APN: 139692 0014 91
- 77 Geoffrey Cir
- 6791 Cool Springs Rd
- 105 Seminole Rd
- 795 Patterson Rd
- 57 Seminole Fields Dr
- 105 Seminole Fields Dr
- 123 Seminole Fields Dr
- 511 Mcarthur Rd
- 105 Village Dr
- 107 Georgie Dr
- 215 Georgie Dr
- 521 S Main St
- 176 Southern Estates Dr
- 116 Cats Dr
- 208 E Harrington Ave
- 206 Mansfield Dr
- 136 Baneberry Place
- 13321 Nc 27 W Unit 2
- 13301 Nc 27 W Unit 3
- 13341 Nc 27 W
