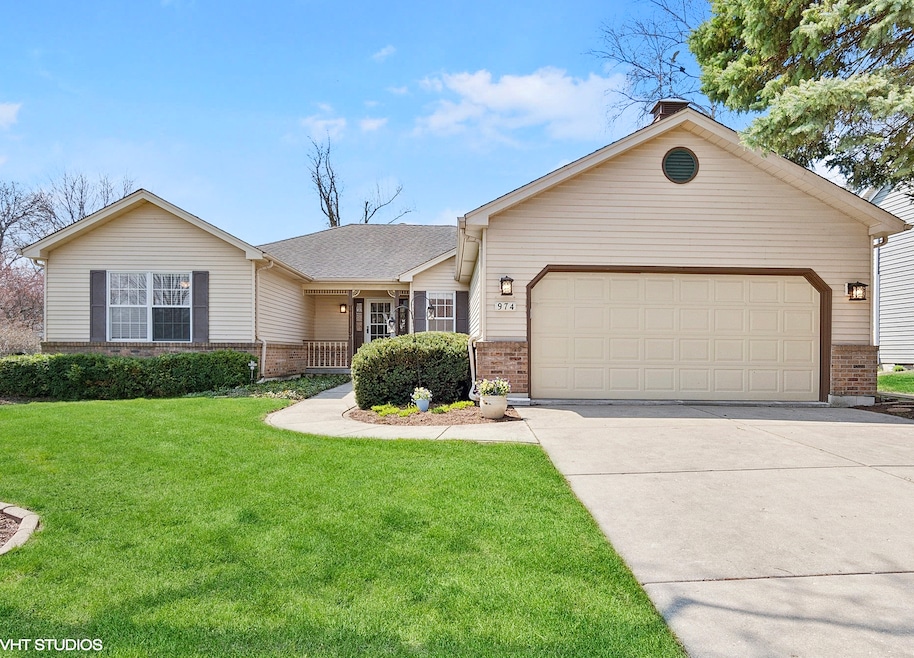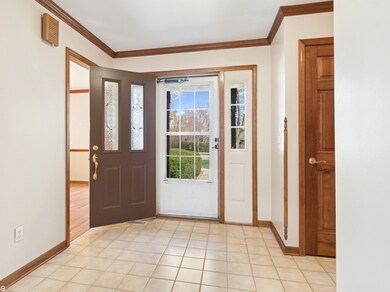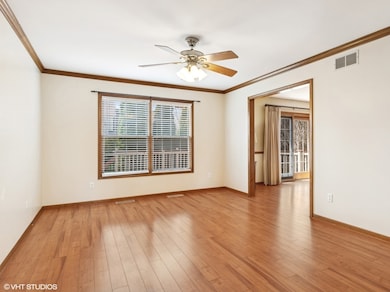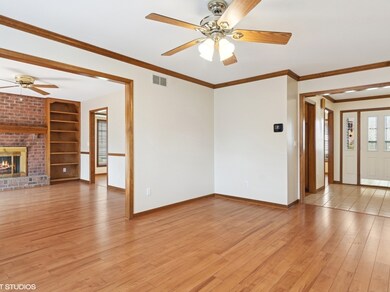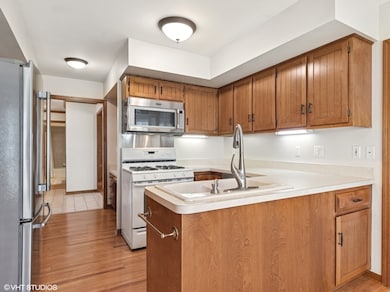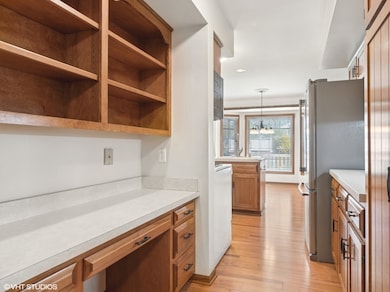
974 Lockwood Ln Batavia, IL 60510
Southwest Batavia NeighborhoodEstimated payment $3,041/month
Highlights
- Deck
- Ranch Style House
- Built-In Features
- Sam Rotolo Middle School Rated A-
- Formal Dining Room
- Breakfast Bar
About This Home
Multiple Offers Received. Highest & Best Due by Saturday 04/19/2025. YES! YES! YES! Get ready to fall in love with 974 Lockwood Lane! This is not your predictable cookie-cutter home. Instead you're going to find a delightful, unique, one-level U-shaped ranch offering large living spaces throughout with neutral finishes that's been lovingly maintained. Nestled inside on a quiet interior lot within the highly sought-after and rarely available Mill Creek II Batavia. As you arrive, you're greeted by a long concrete driveway and a charming front porch that leads to an oversized, inviting foyer. The efficiently designed U-shaped kitchen features abundant counter space and storage with an adjacent eat-in-area boasting a bay window. Super easy to relax in this cozy family room with a gas log brick faced fireplace surrounded by shelving plus an electric remote operated window covering. Coming in at almost 1800 sq. ft with 3 beds and 2 baths, this home is sure to please those searching for long-term livability for the entire family. Main Floor Laundry/Mud Room. You'll also find an unfinished partial basement with a huge crawl space beaming with potential. Recent updates include a new roof, HVAC, refrigerator, microwave, and dryer. The awesome outdoor living space includes an oversized wood deck and a completely fenced-in backyard. Deep freeze in basement stays. No way this one will last long!
Home Details
Home Type
- Single Family
Est. Annual Taxes
- $8,749
Year Built
- Built in 1989
Parking
- 2 Car Garage
- Driveway
- Parking Included in Price
Home Design
- Ranch Style House
- Brick Exterior Construction
- Asphalt Roof
- Radon Mitigation System
- Concrete Perimeter Foundation
Interior Spaces
- 1,797 Sq Ft Home
- Built-In Features
- Ceiling Fan
- Gas Log Fireplace
- Sliding Doors
- Entrance Foyer
- Family Room with Fireplace
- Living Room
- Formal Dining Room
Kitchen
- Breakfast Bar
- Gas Oven
- Range
- Microwave
- Freezer
- Dishwasher
- Disposal
Flooring
- Carpet
- Laminate
Bedrooms and Bathrooms
- 3 Bedrooms
- 3 Potential Bedrooms
- Bathroom on Main Level
- 2 Full Bathrooms
Laundry
- Laundry Room
- Dryer
- Washer
- Sink Near Laundry
Basement
- Partial Basement
- Sump Pump
Schools
- Alice Gustafson Elementary Schoo
- Sam Rotolo Middle School Of Bat
- Batavia Sr High School
Utilities
- Central Air
- Heating System Uses Natural Gas
- 200+ Amp Service
Additional Features
- Deck
- Lot Dimensions are 80x130
Community Details
- Mill Creek Subdivision, Lovely Ranch Floorplan
Listing and Financial Details
- Homeowner Tax Exemptions
- Senior Freeze Tax Exemptions
Map
Home Values in the Area
Average Home Value in this Area
Tax History
| Year | Tax Paid | Tax Assessment Tax Assessment Total Assessment is a certain percentage of the fair market value that is determined by local assessors to be the total taxable value of land and additions on the property. | Land | Improvement |
|---|---|---|---|---|
| 2023 | $8,749 | $117,962 | $20,730 | $97,232 |
| 2022 | $7,753 | $99,791 | $19,374 | $80,417 |
| 2021 | $7,155 | $91,709 | $18,374 | $73,335 |
| 2020 | $6,967 | $89,946 | $18,021 | $71,925 |
| 2019 | $6,833 | $86,762 | $17,383 | $69,379 |
| 2018 | $6,538 | $83,457 | $16,721 | $66,736 |
| 2017 | $6,359 | $80,705 | $16,170 | $64,535 |
| 2016 | $6,206 | $78,354 | $15,699 | $62,655 |
| 2015 | -- | $76,570 | $15,342 | $61,228 |
| 2014 | -- | $74,160 | $14,859 | $59,301 |
| 2013 | -- | $79,188 | $18,211 | $60,977 |
Property History
| Date | Event | Price | Change | Sq Ft Price |
|---|---|---|---|---|
| 04/19/2025 04/19/25 | Pending | -- | -- | -- |
| 04/17/2025 04/17/25 | For Sale | $415,000 | -- | $231 / Sq Ft |
Deed History
| Date | Type | Sale Price | Title Company |
|---|---|---|---|
| Warranty Deed | $260,000 | Multiple | |
| Interfamily Deed Transfer | -- | Stewart Title Company | |
| Interfamily Deed Transfer | -- | -- |
Mortgage History
| Date | Status | Loan Amount | Loan Type |
|---|---|---|---|
| Open | $158,000 | New Conventional | |
| Closed | $167,124 | Future Advance Clause Open End Mortgage | |
| Closed | $187,850 | Unknown | |
| Closed | $175,000 | No Value Available |
Similar Homes in Batavia, IL
Source: Midwest Real Estate Data (MRED)
MLS Number: 12336672
APN: 12-28-207-006
- 1240 Newton Ave
- 1129 Thelin Ct Unit 9
- 1208 Brandywine Cir
- 863 Midway Dr
- 384 Danforth Dr
- 316 Danforth Dr
- 342 Danforth Dr
- 396 Danforth Dr
- 320 Danforth Dr
- 303 Danforth Dr
- 359 Danforth Dr
- 344 Danforth Dr
- 362 Danforth Dr
- 369 Danforth Dr
- 365 Danforth Dr
- 368 Danforth Dr
- 348 Danforth Dr
- 326 Danforth Dr
- 329 Danforth Dr
- 337 Danforth Dr
