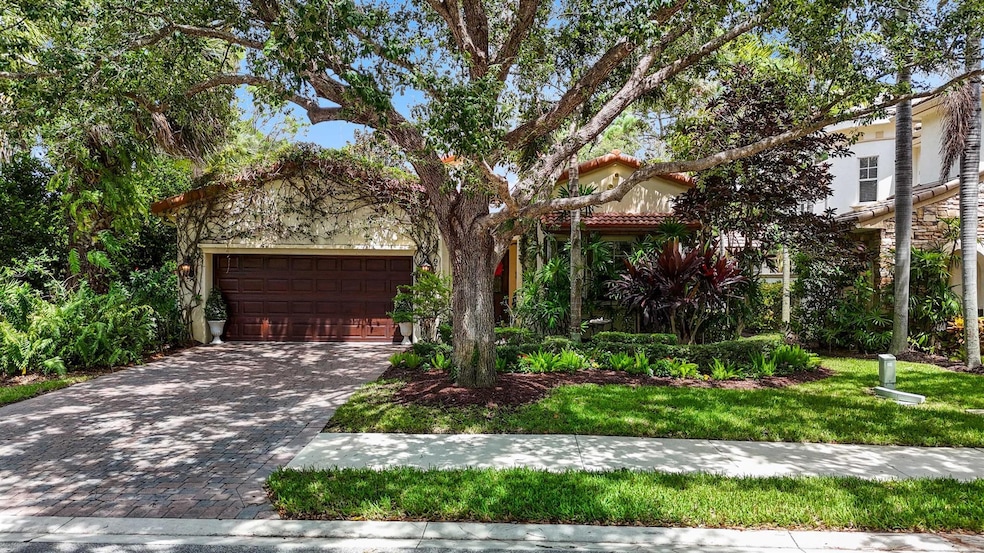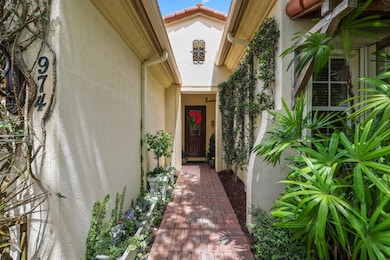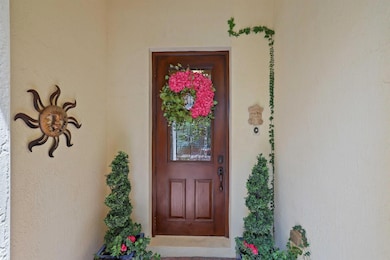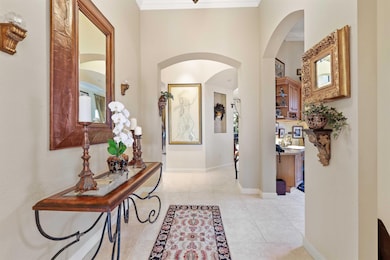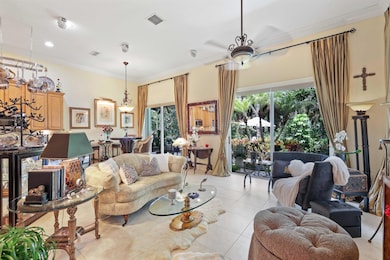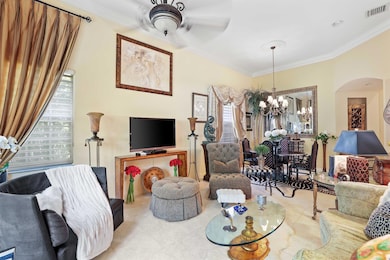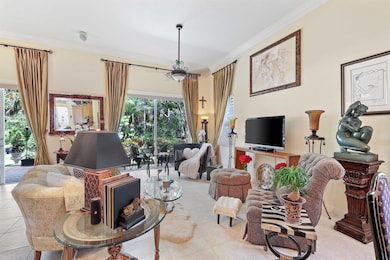
974 Mill Creek Dr Palm Beach Gardens, FL 33410
Evergrene NeighborhoodEstimated payment $5,674/month
Highlights
- Gated with Attendant
- Room in yard for a pool
- Vaulted Ceiling
- William T. Dwyer High School Rated A-
- Clubhouse
- Roman Tub
About This Home
Discover your private retreat in this well-maintained 2-bedroom, 2-bathroom home with a den in Evergrene. The den features a custom-built office that can convert to a third bedroom. Set on a peaceful preserve lot, this home offers privacy and scenic views. Upgrades include accordion shutters, a retractable awning, a whole-house generator, and a leaf filter system for gutters. The backyard is designed for relaxation and entertaining, with lush landscaping, Astro turf, and a serene ambiance. Inside, high ceilings enhance the open layout, while the kitchen showcases granite countertops, stainless steel appliances, and a gas cooktop. The primary suite has bamboo flooring, dual walk-in closets, and patio access. Living and dining areas connect to the patio, perfect for entertaining.
Home Details
Home Type
- Single Family
Est. Annual Taxes
- $4,973
Year Built
- Built in 2005
Lot Details
- 6,403 Sq Ft Lot
- Sprinkler System
- Property is zoned PCD(ci
HOA Fees
- $543 Monthly HOA Fees
Parking
- 2 Car Attached Garage
- Garage Door Opener
- Driveway
Home Design
- Mediterranean Architecture
- Spanish Tile Roof
- Tile Roof
Interior Spaces
- 1,841 Sq Ft Home
- 1-Story Property
- Vaulted Ceiling
- Ceiling Fan
- Awning
- Single Hung Metal Windows
- Blinds
- Sliding Windows
- Entrance Foyer
- Great Room
- Combination Dining and Living Room
- Den
- Garden Views
- Fire and Smoke Detector
Kitchen
- Breakfast Area or Nook
- Built-In Oven
- Gas Range
- Microwave
- Dishwasher
Flooring
- Wood
- Carpet
- Ceramic Tile
Bedrooms and Bathrooms
- 2 Bedrooms
- Split Bedroom Floorplan
- Closet Cabinetry
- Walk-In Closet
- 2 Full Bathrooms
- Dual Sinks
- Roman Tub
- Separate Shower in Primary Bathroom
Laundry
- Laundry Room
- Dryer
- Washer
Outdoor Features
- Room in yard for a pool
- Patio
Utilities
- Central Heating and Cooling System
- Gas Water Heater
- Cable TV Available
Listing and Financial Details
- Assessor Parcel Number 52424125030030160
Community Details
Overview
- Association fees include common areas, cable TV, ground maintenance, recreation facilities, security
- Evergrene Subdivision
Amenities
- Clubhouse
- Community Library
Recreation
- Tennis Courts
- Community Basketball Court
- Pickleball Courts
- Community Pool
- Community Spa
- Park
- Trails
Security
- Gated with Attendant
- Resident Manager or Management On Site
Map
Home Values in the Area
Average Home Value in this Area
Tax History
| Year | Tax Paid | Tax Assessment Tax Assessment Total Assessment is a certain percentage of the fair market value that is determined by local assessors to be the total taxable value of land and additions on the property. | Land | Improvement |
|---|---|---|---|---|
| 2024 | $4,973 | $299,723 | -- | -- |
| 2023 | $4,869 | $290,993 | $0 | $0 |
| 2022 | $4,841 | $282,517 | $0 | $0 |
| 2021 | $4,864 | $274,288 | $0 | $0 |
| 2020 | $4,820 | $270,501 | $0 | $0 |
| 2019 | $4,754 | $264,419 | $0 | $0 |
| 2018 | $4,541 | $259,489 | $0 | $0 |
| 2017 | $4,521 | $254,152 | $0 | $0 |
| 2016 | $4,520 | $248,925 | $0 | $0 |
| 2015 | $4,620 | $247,195 | $0 | $0 |
| 2014 | $4,662 | $245,233 | $0 | $0 |
Property History
| Date | Event | Price | Change | Sq Ft Price |
|---|---|---|---|---|
| 04/02/2025 04/02/25 | For Sale | $845,000 | -- | $459 / Sq Ft |
Deed History
| Date | Type | Sale Price | Title Company |
|---|---|---|---|
| Interfamily Deed Transfer | -- | Attorney | |
| Warranty Deed | $330,000 | Attorney | |
| Special Warranty Deed | $406,165 | First Fidelity Title Inc |
Mortgage History
| Date | Status | Loan Amount | Loan Type |
|---|---|---|---|
| Open | $82,200 | Credit Line Revolving | |
| Previous Owner | $150,100 | Credit Line Revolving | |
| Previous Owner | $200,000 | Fannie Mae Freddie Mac |
Similar Homes in Palm Beach Gardens, FL
Source: BeachesMLS
MLS Number: R11077736
APN: 52-42-41-25-03-003-0160
- 964 Mill Creek Dr
- 962 Mill Creek Dr
- 1423 Barlow Ct
- 3309 Myrtlewood Cir E
- 5306 Myrtlewood Cir E
- 905 Mill Creek Dr
- 923 Mill Creek Dr
- 1212 Myrtlewood Cir E
- 721 Bocce Ct
- 701 Bocce Ct
- 727 Bocce Ct
- 912 Mill Creek Dr
- 6301 Myrtlewood Cir W
- 5047 Magnolia Bay Cir
- 9112 Myrtlewood Cir W
- 542 Tomahawk Ct
- 873 Taft Ct
- 5023 Magnolia Bay Cir
- 4553 Artesa Way S
- 4557 Artesa Way S
