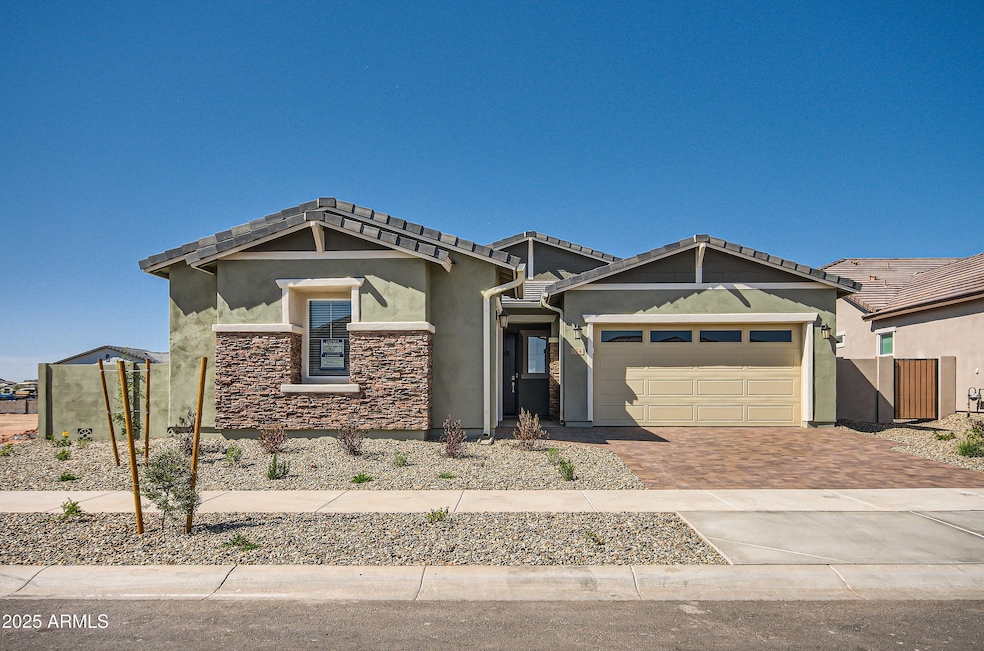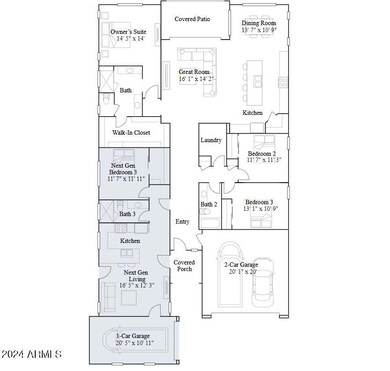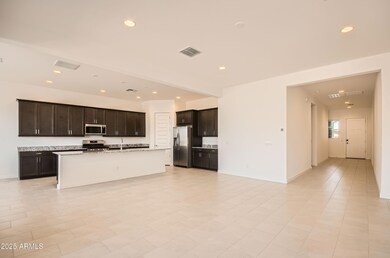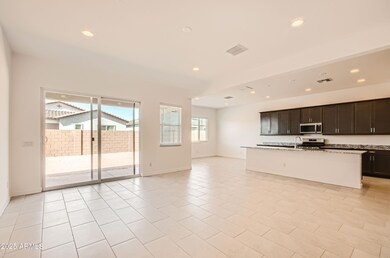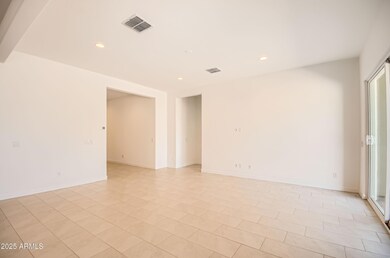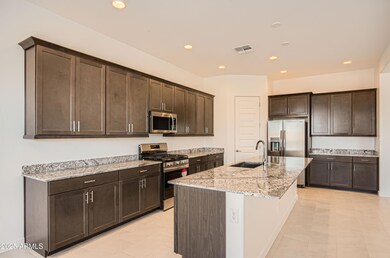
974 W Saddle Run Apache Junction, AZ 85120
Superstition Vistas NeighborhoodEstimated payment $3,975/month
Highlights
- Clubhouse
- Private Yard
- Eat-In Kitchen
- Granite Countertops
- Community Pool
- 4-minute walk to Painted Sky Park
About This Home
Ask about special financing with preferred lender. This new single-level home features an attached private suite, designed to act as a home within a home with a separate entrance, bedroom, garage, kitchen and more. In the main home, two bedrooms and a full bathroom can be found near the entry, leading to an open-concept layout with access to a covered patio for seamless entertaining. The luxe owner's suite is tucked into a private back corner, complete with an en-suite bathroom and walk-in closet. Includes cherry slate cabinets and granite counter tops. A copy of the public report is available on the ADRE's website.
Home Details
Home Type
- Single Family
Est. Annual Taxes
- $234
Year Built
- Built in 2025
Lot Details
- 8,777 Sq Ft Lot
- Desert faces the front of the property
- Block Wall Fence
- Front Yard Sprinklers
- Sprinklers on Timer
- Private Yard
HOA Fees
- $151 Monthly HOA Fees
Parking
- 2 Open Parking Spaces
- 3 Car Garage
Home Design
- Wood Frame Construction
- Tile Roof
- Stucco
Interior Spaces
- 2,647 Sq Ft Home
- 1-Story Property
- Ceiling height of 9 feet or more
- Double Pane Windows
- Low Emissivity Windows
- Vinyl Clad Windows
Kitchen
- Eat-In Kitchen
- Breakfast Bar
- Built-In Microwave
- ENERGY STAR Qualified Appliances
- Kitchen Island
- Granite Countertops
Flooring
- Carpet
- Tile
Bedrooms and Bathrooms
- 4 Bedrooms
- 3 Bathrooms
- Dual Vanity Sinks in Primary Bathroom
Schools
- Desert Vista Elementary School
- Cactus Canyon Junior High
- Apache Junction High School
Utilities
- Cooling Available
- Heating System Uses Natural Gas
- Tankless Water Heater
- High Speed Internet
- Cable TV Available
Additional Features
- No Interior Steps
- ENERGY STAR Qualified Equipment for Heating
Listing and Financial Details
- Tax Lot 417
- Assessor Parcel Number 110-01-417
Community Details
Overview
- Association fees include ground maintenance
- Blossom Rock HOA, Phone Number (602) 903-7516
- Built by Lennar
- Blossom Rock Phase 1 Subdivision, Trillium Floorplan
- FHA/VA Approved Complex
Amenities
- Clubhouse
- Recreation Room
Recreation
- Community Playground
- Community Pool
- Community Spa
- Bike Trail
Map
Home Values in the Area
Average Home Value in this Area
Property History
| Date | Event | Price | Change | Sq Ft Price |
|---|---|---|---|---|
| 03/28/2025 03/28/25 | Pending | -- | -- | -- |
| 03/25/2025 03/25/25 | Price Changed | $681,490 | +2.5% | $257 / Sq Ft |
| 03/19/2025 03/19/25 | Price Changed | $664,990 | -0.7% | $251 / Sq Ft |
| 03/06/2025 03/06/25 | For Sale | $669,990 | -- | $253 / Sq Ft |
Similar Homes in Apache Junction, AZ
Source: Arizona Regional Multiple Listing Service (ARMLS)
MLS Number: 6831061
- 886 W Peralta Pass
- 855 W Peralta Pass
- 1380 W Ridge Rd
- 1381 W J Waltz Way
- 1433 W Ridge Rd
- 1435 W Ridge Rd
- 10276 S Bickwell Trail
- 10290 S Bickwell Trail
- 10226 S Bickwell Trail
- 10308 S Bickwell Trail
- 10271 S Bickwell Trail
- 10255 S Bickwell Trail
- 10233 S Bickwell Trail
- 10130 Bickwell Trail
- 10133 Bickwell Trail
- 1228 W Ridge Rd
- 1257 W J Waltz Way
- 1255 W J Waltz Way
- 1213 W J Waltz Way
- 1229 W J Waltz Way
