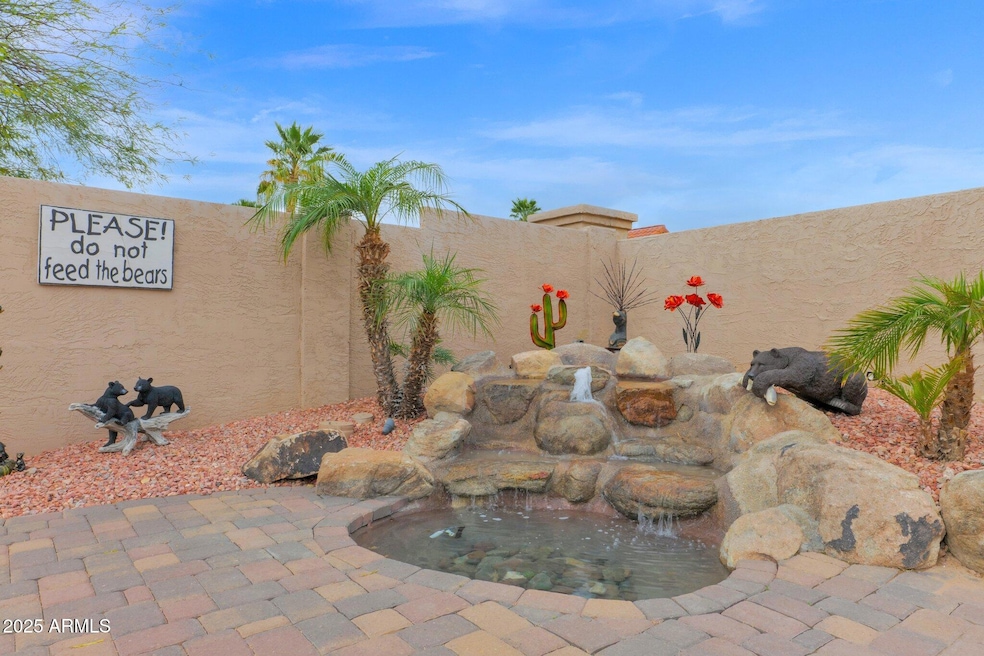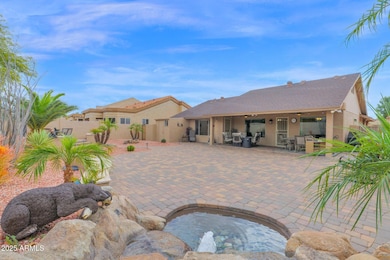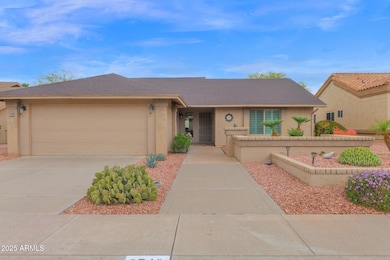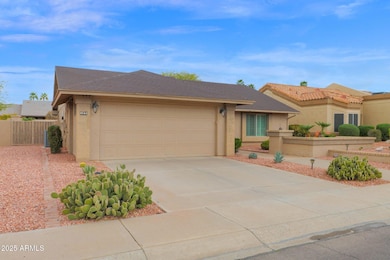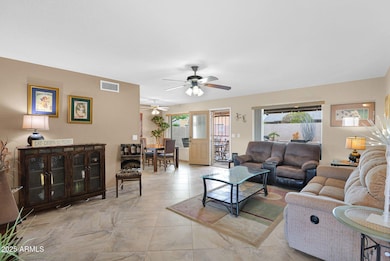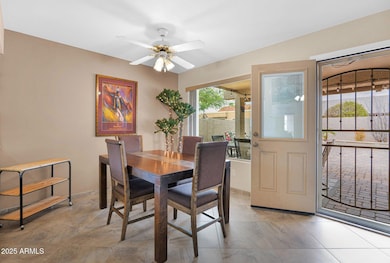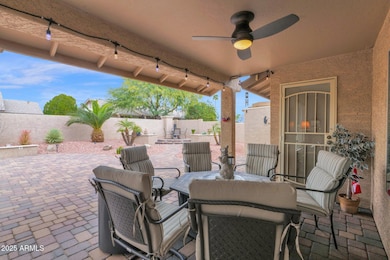
9740 W Rockwood Dr Peoria, AZ 85382
Estimated payment $2,535/month
Highlights
- Golf Course Community
- Fitness Center
- RV Parking in Community
- Apache Elementary School Rated A-
- RV Gated
- Clubhouse
About This Home
You'll Enjoy Resort Style Living with a Host of Amenities in this Adult Community. This Warm & INVITING, lightly lived in home has had much thought & consideration put into it. BEGINNING with the PHENOMENAL Backyard which SETS this Home APART! Perfect for Entertaining! FULLY Contained OUTDOOR LIVING is a dream! Ideal N/S EXPOSURE, Custom Designed, EXPANSIVE PAVERED yard, Relaxing WATERFALL Feature, (2) large Planters for flowers/garden, Multiple Conversation areas, Plants in all the right places, EXTENDED Covered Patio w/ceiling fans, attached STORAGE SHED is 8'x8' 7' tall with concrete floor, electricity & locks, DRIP Lines replaced 2024. It doesn't end there. MANY UPGRADES include: 20x20 TILE throughout, All New WINDOWS 2015, AC Unit 2019, Kitchen w/Granite Counters, Stainless Steel Appliances, Refinished/Painted Cabinets throughout, upgraded lighting & Pantry w/coffee area, GOOD Sized Bedrooms BOTH w/Walk In CLOSETS, BOTH Bathrooms have Comfort Height Granite Countertops, Beautiful Tiled/Custom Accent Shower surrounds.EXTRA Deep 2 Car Garage, Epoxy floors, side door access & Double Gate (perfect for golf cart)Totem pole & a few backyard items do not convey.
Home Details
Home Type
- Single Family
Est. Annual Taxes
- $1,557
Year Built
- Built in 1982
Lot Details
- 7,174 Sq Ft Lot
- Desert faces the front of the property
- Block Wall Fence
- Front and Back Yard Sprinklers
HOA Fees
- $66 Monthly HOA Fees
Parking
- 2 Car Garage
- RV Gated
Home Design
- Wood Frame Construction
- Composition Roof
Interior Spaces
- 1,304 Sq Ft Home
- 1-Story Property
- Ceiling Fan
- Double Pane Windows
- Tile Flooring
Kitchen
- Built-In Microwave
- Granite Countertops
Bedrooms and Bathrooms
- 2 Bedrooms
- Remodeled Bathroom
- 2 Bathrooms
Schools
- Adult Elementary And Middle School
- Adult High School
Utilities
- Cooling Available
- Heating Available
- High Speed Internet
- Cable TV Available
Additional Features
- No Interior Steps
- Outdoor Storage
Listing and Financial Details
- Tax Lot 775
- Assessor Parcel Number 200-38-841
Community Details
Overview
- Association fees include ground maintenance
- Westbrook Village Association, Phone Number (623) 561-0099
- Built by UDC
- Meadowridge Unit Three At Westbrook Village Subdivision, Newport Floorplan
- RV Parking in Community
Amenities
- Clubhouse
- Recreation Room
Recreation
- Golf Course Community
- Fitness Center
- Heated Community Pool
- Community Spa
Map
Home Values in the Area
Average Home Value in this Area
Tax History
| Year | Tax Paid | Tax Assessment Tax Assessment Total Assessment is a certain percentage of the fair market value that is determined by local assessors to be the total taxable value of land and additions on the property. | Land | Improvement |
|---|---|---|---|---|
| 2025 | $1,557 | $17,138 | -- | -- |
| 2024 | $1,571 | $16,322 | -- | -- |
| 2023 | $1,571 | $24,900 | $4,980 | $19,920 |
| 2022 | $1,540 | $20,320 | $4,060 | $16,260 |
| 2021 | $1,613 | $18,810 | $3,760 | $15,050 |
| 2020 | $1,623 | $17,450 | $3,490 | $13,960 |
| 2019 | $1,574 | $15,830 | $3,160 | $12,670 |
| 2018 | $1,527 | $14,570 | $2,910 | $11,660 |
| 2017 | $1,523 | $13,110 | $2,620 | $10,490 |
| 2016 | $1,505 | $12,110 | $2,420 | $9,690 |
| 2015 | $1,401 | $11,610 | $2,320 | $9,290 |
Property History
| Date | Event | Price | Change | Sq Ft Price |
|---|---|---|---|---|
| 04/15/2025 04/15/25 | For Sale | $419,900 | -- | $322 / Sq Ft |
Deed History
| Date | Type | Sale Price | Title Company |
|---|---|---|---|
| Cash Sale Deed | $135,000 | First American Title Insuran | |
| Interfamily Deed Transfer | -- | Security Title Agency | |
| Cash Sale Deed | $142,500 | Security Title Agency | |
| Warranty Deed | $126,500 | North American Title Co |
Mortgage History
| Date | Status | Loan Amount | Loan Type |
|---|---|---|---|
| Previous Owner | $58,000 | Unknown | |
| Previous Owner | $25,300 | Stand Alone Second | |
| Previous Owner | $101,200 | New Conventional |
Similar Homes in the area
Source: Arizona Regional Multiple Listing Service (ARMLS)
MLS Number: 6852134
APN: 200-38-841
- 9728 W Mcrae Way
- 18823 N 97th Ln
- 18903 N 97th Ln
- 9809 W Wescott Dr
- 18420 N 98th Ave
- 9645 W Kimberly Way
- 18614 N Palo Verde Dr
- 9635 W Spanish Moss Ln
- 9626 W Willowbrook Dr
- 9742 W Taro Ln Unit 79
- 18222 N Palo Verde Dr
- 9623 W Wescott Dr
- 18774 N 95th Ave
- 9734 W Kerry Ln Unit 14
- 9723 W Country Club Dr
- 9502 W Mcrae Way
- 18818 N 95th Ave
- 18419 N 95th Ave
- 9556 W Willowbrook Dr
- 9735 W Country Club Dr
