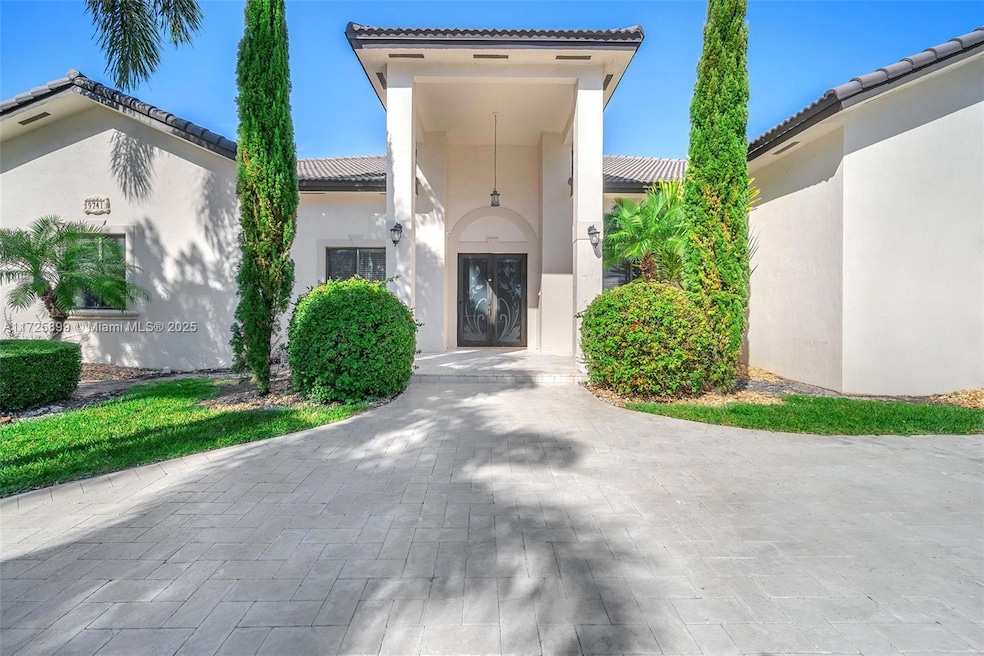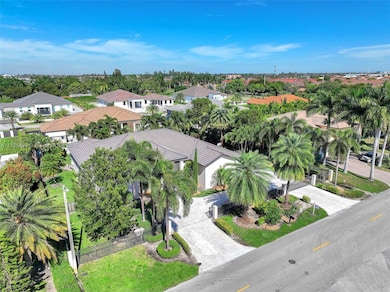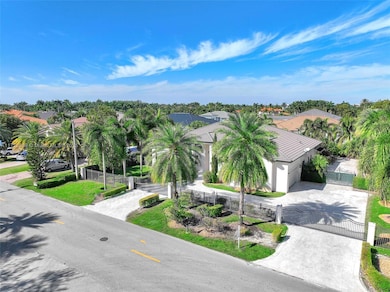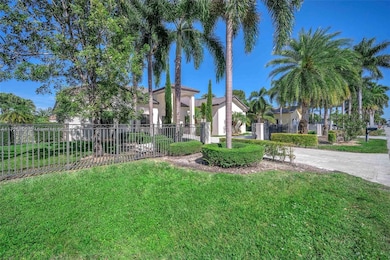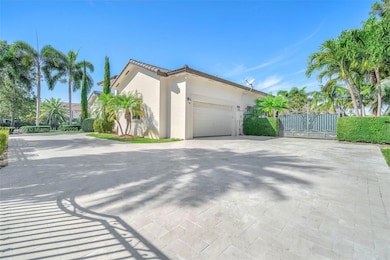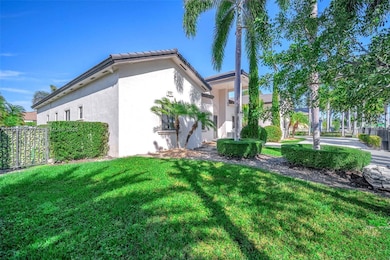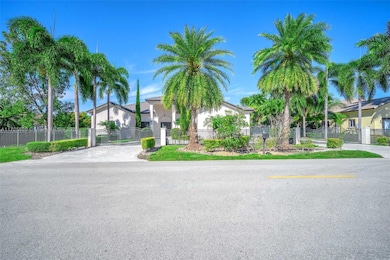
9741 NW 130th St Hialeah, FL 33018
Estimated payment $12,461/month
Highlights
- Concrete Pool
- RV or Boat Parking
- 18,244 Sq Ft lot
- Hialeah Gardens Elementary School Rated A-
- Sitting Area In Primary Bedroom
- 1-minute walk to Golden Eagle Park
About This Home
Stunning 5 BR/4BA 2 car garage home with an expansive 5,018 sq ft in total on a generous 18,244 sq ft lot. NO HOA! The interior features elegant marble floors throughout with soaring extra-high ceilings, creating a spacious and luxurious atmosphere. Each bedroom is generously sized, and closet organizers ensure maximum storage efficiency.
The home also provides ample parking space for your RV/boat, making it perfect for outdoor enthusiasts. The gourmet kitchen is a chef’s dream with a Sub-zero refrigerator, while the large terrace with a cabana bathroom offers an ideal space for entertaining guests or simply to relax in the pool/spa.
Conveniently located near parks, shopping, dining, major highways and A+ schools. Schedule your showing today!! *more pictures coming soon
Home Details
Home Type
- Single Family
Est. Annual Taxes
- $16,253
Year Built
- Built in 2012
Lot Details
- 0.42 Acre Lot
- North Facing Home
- Fenced
- Property is zoned 2300
Parking
- 2 Car Attached Garage
- Automatic Garage Door Opener
- Circular Driveway
- Open Parking
- RV or Boat Parking
Property Views
- Garden
- Pool
Home Design
- Tile Roof
- Concrete Block And Stucco Construction
Interior Spaces
- 3,770 Sq Ft Home
- 1-Story Property
- Vaulted Ceiling
- Ceiling Fan
- Blinds
- French Doors
- Family Room
- Formal Dining Room
Kitchen
- Breakfast Area or Nook
- Eat-In Kitchen
- Electric Range
- Microwave
- Ice Maker
- Dishwasher
- Cooking Island
- Disposal
Flooring
- Marble
- Ceramic Tile
Bedrooms and Bathrooms
- 5 Bedrooms
- Sitting Area In Primary Bedroom
- Walk-In Closet
- 4 Full Bathrooms
- Bidet
- Dual Sinks
- Jettted Tub and Separate Shower in Primary Bathroom
- Bathtub
Laundry
- Laundry in Utility Room
- Dryer
- Washer
- Laundry Tub
Home Security
- Intercom Access
- Security System Owned
- High Impact Windows
- High Impact Door
- Fire and Smoke Detector
Eco-Friendly Details
- Energy-Efficient Appliances
Pool
- Concrete Pool
- In Ground Pool
- Fence Around Pool
Utilities
- Central Heating and Cooling System
- Electric Water Heater
Community Details
- No Home Owners Association
- Castellon Estates Subdivi Subdivision
Listing and Financial Details
- Assessor Parcel Number 27-20-29-034-0110
Map
Home Values in the Area
Average Home Value in this Area
Tax History
| Year | Tax Paid | Tax Assessment Tax Assessment Total Assessment is a certain percentage of the fair market value that is determined by local assessors to be the total taxable value of land and additions on the property. | Land | Improvement |
|---|---|---|---|---|
| 2024 | $16,224 | $865,917 | -- | -- |
| 2023 | $16,224 | $840,697 | $0 | $0 |
| 2022 | $15,715 | $816,211 | $257,240 | $558,971 |
| 2021 | $13,065 | $601,911 | $0 | $0 |
| 2020 | $10,295 | $492,811 | $127,708 | $365,103 |
| 2019 | $9,491 | $453,278 | $136,830 | $316,448 |
| 2018 | $9,437 | $460,409 | $114,025 | $346,384 |
| 2017 | $7,399 | $398,248 | $0 | $0 |
| 2016 | $7,595 | $400,876 | $0 | $0 |
| 2015 | $8,467 | $435,137 | $0 | $0 |
| 2014 | -- | $431,684 | $0 | $0 |
Property History
| Date | Event | Price | Change | Sq Ft Price |
|---|---|---|---|---|
| 04/08/2025 04/08/25 | For Rent | $6,500 | 0.0% | -- |
| 01/16/2025 01/16/25 | For Sale | $1,990,000 | -- | $528 / Sq Ft |
Deed History
| Date | Type | Sale Price | Title Company |
|---|---|---|---|
| Warranty Deed | $500,000 | Popular Title Company Llc |
Mortgage History
| Date | Status | Loan Amount | Loan Type |
|---|---|---|---|
| Open | $100,000 | Seller Take Back |
Similar Homes in Hialeah, FL
Source: MIAMI REALTORS® MLS
MLS Number: A11725899
APN: 27-2029-034-0110
- 9839 NW 128th Ln
- 9901 NW 130th St
- 7853 W 36th Ave Unit 103
- 3530 W 80th St Unit 60202
- 3518 W 80th St Unit 10149
- 3518 W 80th St Unit 20249
- 7582 W 34th Ct
- 10038 NW 127th Terrace
- 7924 W 34th Ln Unit 20337
- 7819 W 34th Ct
- 12872 NW 101st Place
- 3375 W 76th St Unit 231
- 3375 W 76th St Unit 211
- 10010 NW 135th St
- 3398 W 80th St Unit 201
- 12401 W Okeechobee Rd Unit 263
- 12362 NW 98th Place
- 12331 NW 98th Place
- 12332 NW 97th Ct
- 7001 W 35th Ave
