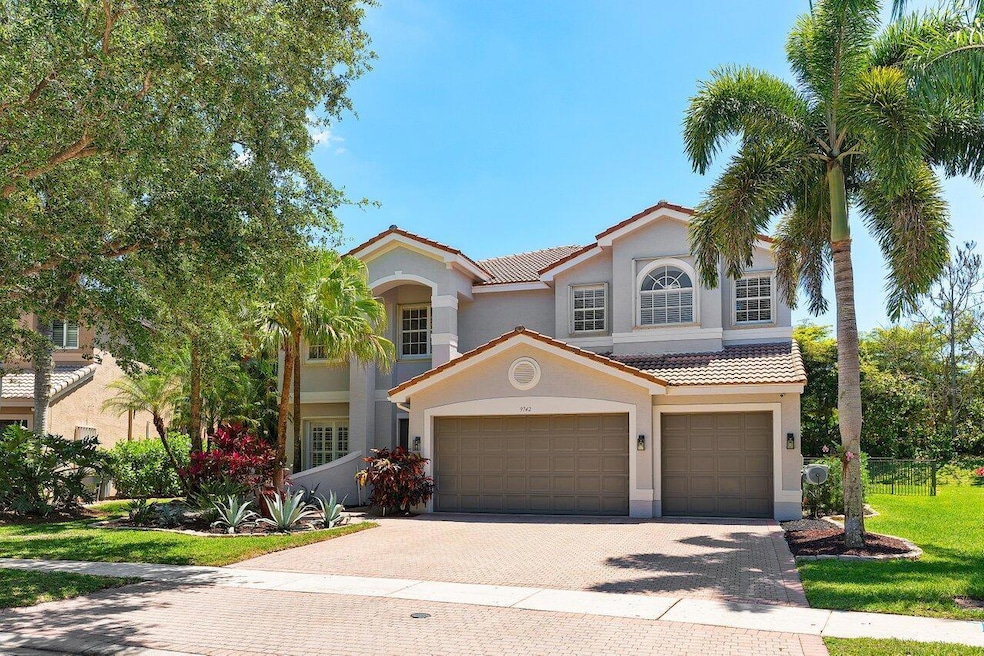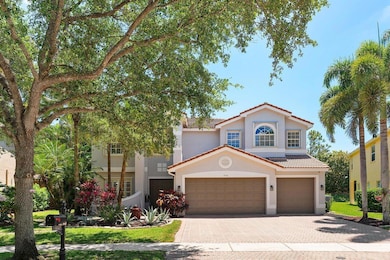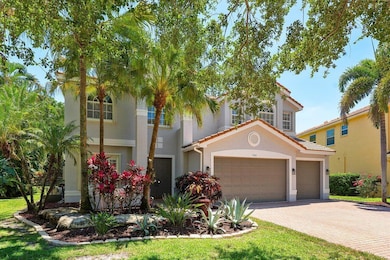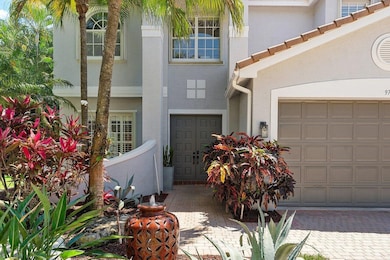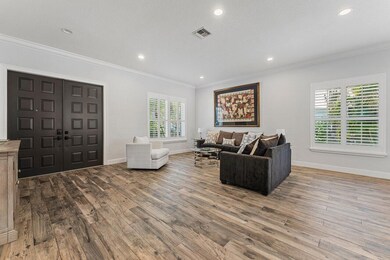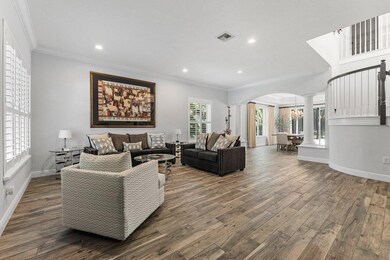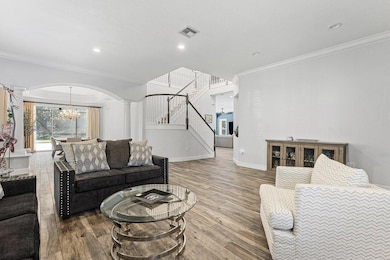
9742 Napoli Woods Ln Delray Beach, FL 33446
West Delray NeighborhoodEstimated payment $8,617/month
Highlights
- Gated with Attendant
- Heated Spa
- Roman Tub
- Sunrise Park Elementary School Rated A-
- Clubhouse
- Wood Flooring
About This Home
One of the most popular models ever offered by GL Homes, the ''Chateau LaFite'' offers 4,100 sq. feet of luxurious living with 5-bedrooms, 4-bathrooms and a 3-car garage. This example is situated on one of Saturnia Isles Southern Exposure lots spanning over 1/4 acre & features a sparkling salt-chlorinated & heated pool/spa encompassed by a brick paver deck & screen enclosure. Improvements include a remodeled Island kitchen with shaker cabinetry, quartz countertops & subway tile backsplashes. Porcelain wood-planking throughout 1st floor & hardwoods throughout 2nd floor/staircase. The expansive primary suite features a separate sitting area, 2 walk-in closets & an enormous remodeled bathroom with quartz counters & soaking tub. Whole house generator & full accordion/roll-up storm protection!
Home Details
Home Type
- Single Family
Est. Annual Taxes
- $9,166
Year Built
- Built in 2002
Lot Details
- 0.27 Acre Lot
- Fenced
- Sprinkler System
- Property is zoned AGR-PU
HOA Fees
- $472 Monthly HOA Fees
Parking
- 3 Car Attached Garage
- Garage Door Opener
- Driveway
Property Views
- Garden
- Pool
Home Design
- Mediterranean Architecture
- Barrel Roof Shape
- Concrete Roof
Interior Spaces
- 4,158 Sq Ft Home
- 2-Story Property
- High Ceiling
- Ceiling Fan
- Plantation Shutters
- Single Hung Metal Windows
- Blinds
- Bay Window
- Arched Windows
- Entrance Foyer
- Family Room
- Formal Dining Room
- Den
- Screened Porch
- Wood Flooring
- Pull Down Stairs to Attic
Kitchen
- Breakfast Area or Nook
- Eat-In Kitchen
- Breakfast Bar
- Built-In Oven
- Cooktop
- Microwave
- Ice Maker
- Dishwasher
- Disposal
Bedrooms and Bathrooms
- 5 Bedrooms
- Split Bedroom Floorplan
- Walk-In Closet
- 4 Full Bathrooms
- Dual Sinks
- Roman Tub
- Separate Shower in Primary Bathroom
Laundry
- Laundry Room
- Dryer
- Washer
- Laundry Tub
Home Security
- Home Security System
- Fire and Smoke Detector
Pool
- Heated Spa
- In Ground Spa
- Free Form Pool
- Gunite Pool
- Saltwater Pool
- Screen Enclosure
- Pool Equipment or Cover
Outdoor Features
- Balcony
- Patio
Schools
- Sunrise Park Elementary School
- Eagles Landing Middle School
- Olympic Heights High School
Utilities
- Central Heating and Cooling System
- Electric Water Heater
- Cable TV Available
Listing and Financial Details
- Assessor Parcel Number 00424619060000650
Community Details
Overview
- Association fees include management, common areas, cable TV, recreation facilities, internet
- Built by GL Homes
- Saturnia Isles Subdivision, Chateau Lafite Floorplan
Amenities
- Sauna
- Clubhouse
- Community Wi-Fi
Recreation
- Tennis Courts
- Community Basketball Court
- Community Pool
- Community Spa
- Trails
Security
- Gated with Attendant
Map
Home Values in the Area
Average Home Value in this Area
Tax History
| Year | Tax Paid | Tax Assessment Tax Assessment Total Assessment is a certain percentage of the fair market value that is determined by local assessors to be the total taxable value of land and additions on the property. | Land | Improvement |
|---|---|---|---|---|
| 2024 | $9,166 | $576,045 | -- | -- |
| 2023 | $8,955 | $559,267 | $0 | $0 |
| 2022 | $8,891 | $542,978 | $0 | $0 |
| 2021 | $8,862 | $527,163 | $0 | $0 |
| 2020 | $8,809 | $519,885 | $149,392 | $370,493 |
| 2019 | $9,071 | $528,582 | $156,000 | $372,582 |
| 2018 | $9,010 | $541,134 | $0 | $0 |
| 2017 | $8,933 | $530,004 | $0 | $0 |
| 2016 | $8,972 | $519,103 | $0 | $0 |
| 2015 | $9,319 | $521,897 | $0 | $0 |
| 2014 | $9,345 | $517,755 | $0 | $0 |
Property History
| Date | Event | Price | Change | Sq Ft Price |
|---|---|---|---|---|
| 04/19/2025 04/19/25 | For Sale | $1,324,995 | +120.8% | $319 / Sq Ft |
| 08/27/2013 08/27/13 | Sold | $600,000 | -11.6% | $147 / Sq Ft |
| 07/28/2013 07/28/13 | Pending | -- | -- | -- |
| 01/11/2013 01/11/13 | For Sale | $679,000 | -- | $166 / Sq Ft |
Deed History
| Date | Type | Sale Price | Title Company |
|---|---|---|---|
| Warranty Deed | $600,000 | Attorney | |
| Special Warranty Deed | $479,210 | Nova Title Company |
Mortgage History
| Date | Status | Loan Amount | Loan Type |
|---|---|---|---|
| Open | $375,000 | New Conventional | |
| Closed | $50,000 | Credit Line Revolving | |
| Closed | $417,000 | New Conventional | |
| Previous Owner | $250,000 | Credit Line Revolving | |
| Previous Owner | $383,350 | No Value Available | |
| Closed | $47,000 | No Value Available |
Similar Homes in Delray Beach, FL
Source: BeachesMLS
MLS Number: R11082988
APN: 00-42-46-19-06-000-0650
- 9604 Barletta Winds Point
- 16262 Cabernet Dr
- 16383 Pantheon Pass
- 16071 Quiet Vista Cir
- 16202 Cabernet Dr
- 16424 Pantheon Pass
- 15837 Corintha Terrace
- 15814 Menton Bay Ct
- 9980 Marsala Way
- 9782 Bozzano Dr
- 9303 Hawk Shadow Ln
- 9200 Rockybrook Way
- 9831 Vitrail Ln
- 9838 Vitrail Ln
- 10058 El Caballo Ct
- 9748 Rennes Ln
- 9790 Rennes Ln
- 9595 Eden Roc Ct
- 9589 Eden Roc Ct
- 9561 Labelle Ct
