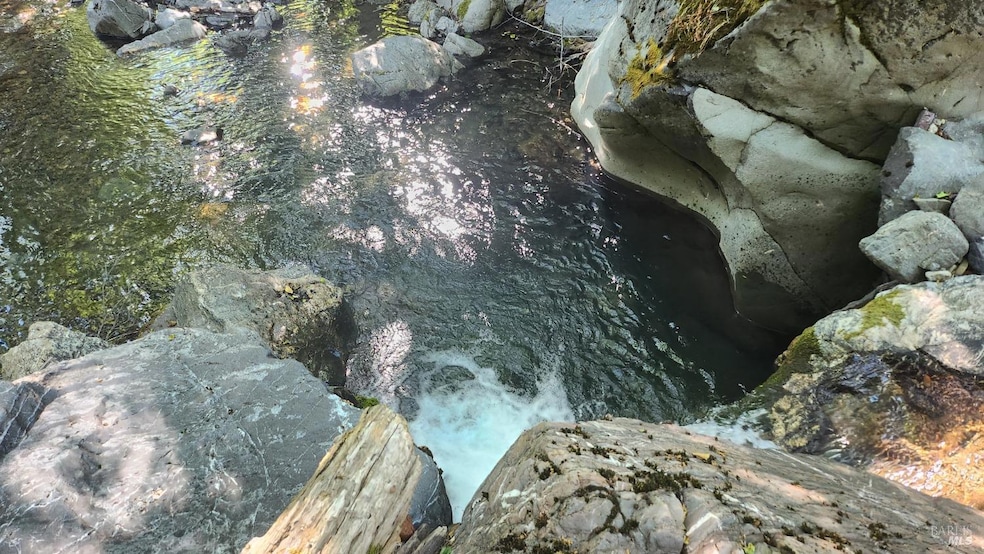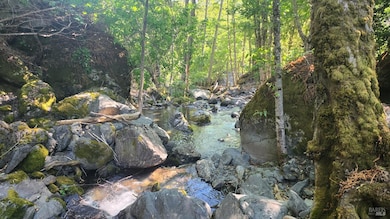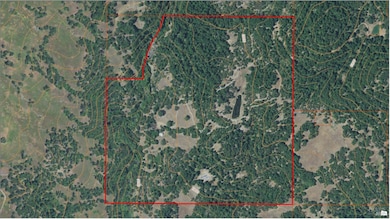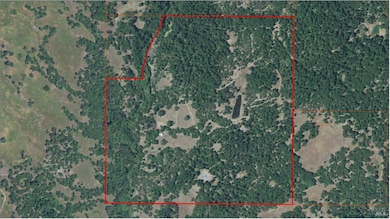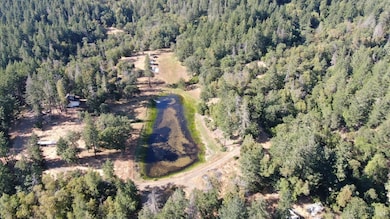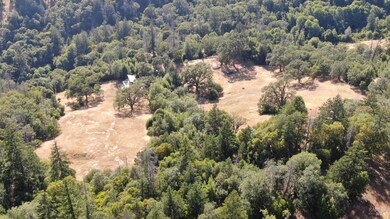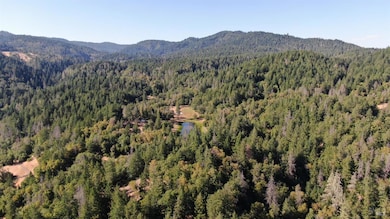
97420 Mina Rd Covelo, CA 95428
Estimated payment $3,334/month
Highlights
- Solar Power System
- Built-In Refrigerator
- Wood Burning Stove
- View of Trees or Woods
- 150 Acre Lot
- Secluded Lot
About This Home
This gorgeous end of the road 150-acre private property has a little bit of everything! Have you ever wanted to create a retreat for multiple people or a large family? If so, then this opportunity is knocking on your door. The farmhouse style primary home is 2BD, 1BA with full kitchen, office & laundry room. Next to the home there are 2 storage sheds (12x12' & 6x9'). There's plenty of room for more with the 3 sleeping cabins (2-12x17' & 1-14x21'). Additionally, for your convenience the 15'x30' bath house is partially completed. From the multiple decks you can enjoy the views of gently rolling hills, open flats, the large pond & a year-round creek. There's a variety of trees intermixed with open meadows throughout the property. The majority of the trees are fir, oak and madrone. Water is in abundance with 3 wells, springs and water tanks for storage. Be self-sufficient with a very sophisticated chicken coop, fenced veggie garden area, corrals & 2 larger storage buildings. The perimeter fencing helps keep your livestock safe & secure.
Home Details
Home Type
- Single Family
Est. Annual Taxes
- $3,163
Year Built
- 1993
Lot Details
- 150 Acre Lot
- Home fronts a stream
- Secluded Lot
Property Views
- Woods
- Pasture
- Mountain
- Hills
- Forest
Home Design
- Home Under Construction
- Pillar, Post or Pier Foundation
- Ceiling Insulation
- Floor Insulation
- Shingle Roof
Interior Spaces
- 1,500 Sq Ft Home
- 2-Story Property
- Beamed Ceilings
- Cathedral Ceiling
- Wood Burning Stove
- Living Room with Attached Deck
- Home Office
- Tile Flooring
Kitchen
- Walk-In Pantry
- Built-In Gas Oven
- Built-In Gas Range
- Range Hood
- Microwave
- Built-In Refrigerator
- Dishwasher
- Granite Countertops
- Concrete Kitchen Countertops
Bedrooms and Bathrooms
- 2 Bedrooms
- Main Floor Bedroom
- Bathroom on Main Level
- 1 Full Bathroom
- Tile Bathroom Countertop
- Separate Shower
Laundry
- Laundry Room
- Washer and Dryer Hookup
Parking
- 10 Parking Spaces
- Uncovered Parking
Eco-Friendly Details
- Green energy is off-grid
- Solar Power System
Outdoor Features
- Shed
- Outbuilding
Farming
- Pasture
Utilities
- No Cooling
- Heating System Uses Propane
- Power Generator
- Propane
- Private Water Source
- Water Holding Tank
- Well
- Tankless Water Heater
- Gas Water Heater
- Septic System
- Internet Available
Community Details
- Horse Trails
Listing and Financial Details
- Assessor Parcel Number 031-030-10-00
Map
Home Values in the Area
Average Home Value in this Area
Tax History
| Year | Tax Paid | Tax Assessment Tax Assessment Total Assessment is a certain percentage of the fair market value that is determined by local assessors to be the total taxable value of land and additions on the property. | Land | Improvement |
|---|---|---|---|---|
| 2023 | $3,163 | $277,045 | $54,901 | $222,144 |
| 2022 | $3,037 | $262,966 | $45,177 | $217,789 |
| 2021 | $3,013 | $604,646 | $391,127 | $213,519 |
| 2020 | $2,966 | $255,385 | $44,055 | $211,330 |
| 2019 | $2,818 | $250,595 | $43,407 | $207,188 |
| 2018 | $2,699 | $245,898 | $42,771 | $203,127 |
| 2017 | $2,619 | $241,294 | $42,149 | $199,145 |
| 2016 | $2,605 | $236,779 | $41,537 | $195,242 |
| 2015 | $2,451 | $233,389 | $41,079 | $192,310 |
| 2014 | $2,532 | $229,032 | $40,489 | $188,543 |
Property History
| Date | Event | Price | Change | Sq Ft Price |
|---|---|---|---|---|
| 01/08/2025 01/08/25 | For Sale | $550,000 | -- | $367 / Sq Ft |
Deed History
| Date | Type | Sale Price | Title Company |
|---|---|---|---|
| Grant Deed | -- | None Available | |
| Interfamily Deed Transfer | -- | Redwood Empire Title Company | |
| Grant Deed | -- | Redwood Empire Title Company | |
| Quit Claim Deed | -- | Redwood Empire Title Company | |
| Grant Deed | $161,500 | Redwood Empire Title Company | |
| Sheriffs Deed | $221,472 | -- |
Mortgage History
| Date | Status | Loan Amount | Loan Type |
|---|---|---|---|
| Previous Owner | $156,268 | Commercial |
Similar Homes in Covelo, CA
Source: Bay Area Real Estate Information Services (BAREIS)
MLS Number: 325001462
APN: 031-030-10-00
- 20121 Zenia-Lake Mountain Rd
- 18150 Zenia Lake Mountain Rd
- 17351 Zenia Lake Mountain Rd
- 16270 Zenia Lake Mountain Rd
- 7300 Fs Rd S530-A
- ±120 Acres Island Mountain Rd
- 3 Island Mountain Rd
- 1 Island Mountain Rd
- 56801 Registered Guest Rd
- 84001 Mina Rd
- 9000 Spyrock Rd
- 1934 South Face Rd
- 23019 Covelo Refuse Rd
- 3838 Island Mountain Rd
- 59665 Bell Springs Rd
- 78601 Mina Rd
- 4800 Spyrock Rd
- 22551 Rifle Range Rd
- 7601 Simmerly Rd
- 78577 Mina Rd
