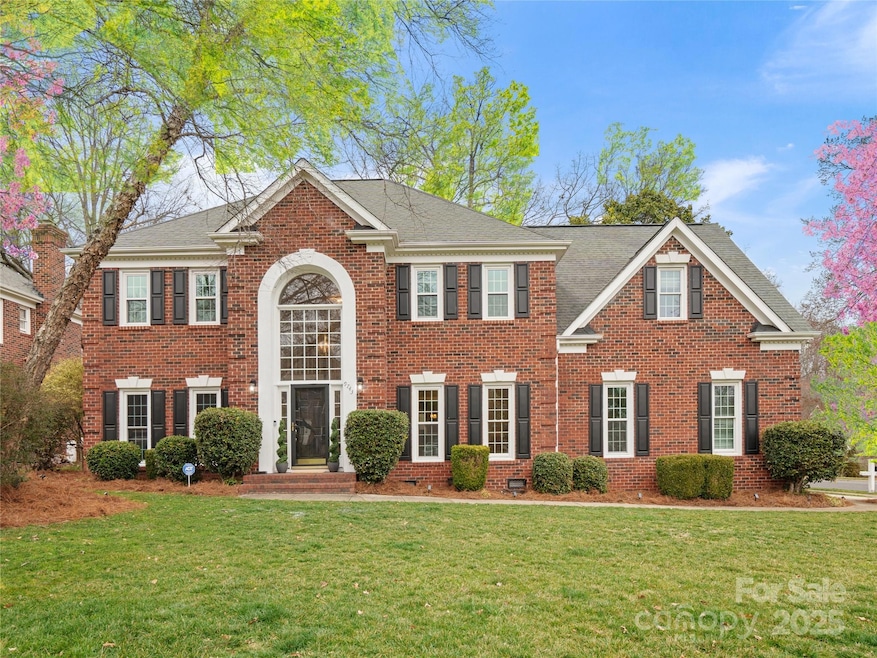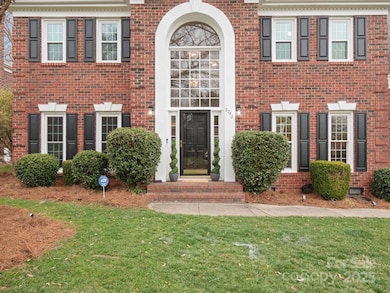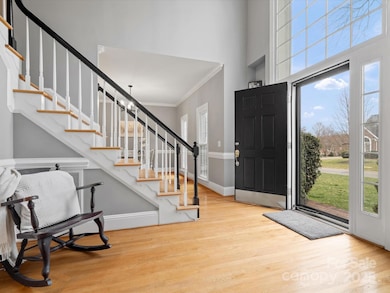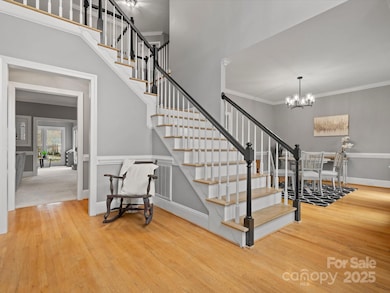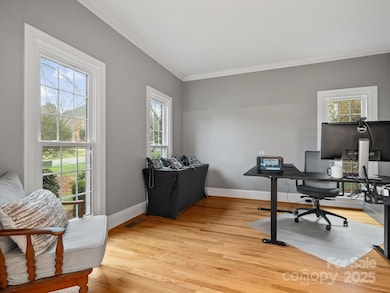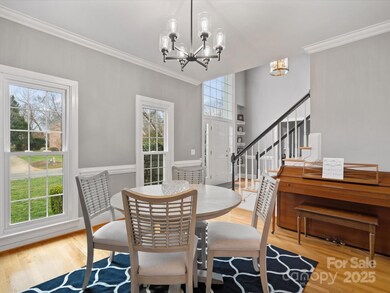
9743 Aegean Ct Huntersville, NC 28078
Estimated payment $4,819/month
Highlights
- Traditional Architecture
- Wood Flooring
- Community Pool
- Huntersville Elementary School Rated A-
- Corner Lot
- 2 Car Attached Garage
About This Home
Price Improvement!! Gorgeous All-Brick Home on 1/3 acres, corner lot. This stunning 4-bed, 2.5-bath home exudes charm and offers plenty of space. Step into the grand 2-story foyer with an elegant staircase and hardwood floors. A dedicated office is perfect for remote work, while the Great Room with built-ins and cozy fireplace flows effortlessly into the spacious kitchen and breakfast area. The formal dining room is perfectly designed for hosting unforgettable gatherings. The sunroom, featuring a soaring cathedral ceiling and an abundance of windows, will quickly become your favorite place to unwind! Upstairs, the luxurious Owner’s Suite boasts a newly remodeled spa bath, plus three more bedrooms, a hall bath, and a huge BONUS room. Outside, enjoy and entertain in the backyard from the oversized brick paver patio. The neighborhood amenities include 2 amenity clubhouses with pools, tennis courts, and playgrounds. Nearby Shopping, Park, access to 77 (Exit 25), Top-rated Schools!
Home Details
Home Type
- Single Family
Est. Annual Taxes
- $4,375
Year Built
- Built in 1996
Lot Details
- Corner Lot
- Property is zoned GR
HOA Fees
- $125 Monthly HOA Fees
Parking
- 2 Car Attached Garage
Home Design
- Traditional Architecture
- Four Sided Brick Exterior Elevation
- Synthetic Stucco Exterior
- Hardboard
Interior Spaces
- 2-Story Property
- Built-In Features
- Entrance Foyer
- Family Room with Fireplace
- Crawl Space
- Pull Down Stairs to Attic
- Laundry Room
Kitchen
- Breakfast Bar
- Built-In Oven
- Electric Cooktop
- Dishwasher
- Disposal
Flooring
- Wood
- Tile
Bedrooms and Bathrooms
- 4 Bedrooms
- Walk-In Closet
- Garden Bath
Outdoor Features
- Patio
Schools
- Huntersville Elementary School
- Bailey Middle School
- William Amos Hough High School
Utilities
- Central Air
- Heating System Uses Natural Gas
- Propane Water Heater
- Cable TV Available
Listing and Financial Details
- Assessor Parcel Number 009-241-52
Community Details
Overview
- Cedar Management Group Association, Phone Number (704) 644-8808
- The Hamptons Subdivision
- Mandatory home owners association
Recreation
- Community Pool
Map
Home Values in the Area
Average Home Value in this Area
Tax History
| Year | Tax Paid | Tax Assessment Tax Assessment Total Assessment is a certain percentage of the fair market value that is determined by local assessors to be the total taxable value of land and additions on the property. | Land | Improvement |
|---|---|---|---|---|
| 2023 | $4,375 | $643,400 | $175,000 | $468,400 |
| 2022 | $3,916 | $437,700 | $110,000 | $327,700 |
| 2021 | $3,899 | $437,700 | $110,000 | $327,700 |
| 2020 | $3,874 | $437,700 | $110,000 | $327,700 |
| 2019 | $3,868 | $437,700 | $110,000 | $327,700 |
| 2018 | $4,295 | $370,800 | $90,000 | $280,800 |
| 2017 | $4,252 | $370,800 | $90,000 | $280,800 |
| 2016 | $4,248 | $370,800 | $90,000 | $280,800 |
| 2015 | $4,245 | $370,800 | $90,000 | $280,800 |
| 2014 | $4,243 | $0 | $0 | $0 |
Property History
| Date | Event | Price | Change | Sq Ft Price |
|---|---|---|---|---|
| 04/19/2025 04/19/25 | Price Changed | $777,000 | -0.8% | $228 / Sq Ft |
| 03/25/2025 03/25/25 | Price Changed | $783,100 | -1.5% | $230 / Sq Ft |
| 02/15/2025 02/15/25 | For Sale | $795,000 | +59.0% | $233 / Sq Ft |
| 01/28/2021 01/28/21 | Sold | $500,000 | -3.8% | $149 / Sq Ft |
| 12/24/2020 12/24/20 | Pending | -- | -- | -- |
| 12/03/2020 12/03/20 | For Sale | $520,000 | -- | $155 / Sq Ft |
Deed History
| Date | Type | Sale Price | Title Company |
|---|---|---|---|
| Warranty Deed | $500,000 | None Available | |
| Warranty Deed | $330,000 | -- | |
| Warranty Deed | $308,000 | -- | |
| Interfamily Deed Transfer | -- | -- |
Mortgage History
| Date | Status | Loan Amount | Loan Type |
|---|---|---|---|
| Open | $100,000 | Credit Line Revolving | |
| Open | $450,000 | New Conventional | |
| Previous Owner | $150,000 | Credit Line Revolving | |
| Previous Owner | $242,149 | New Conventional | |
| Previous Owner | $264,000 | Purchase Money Mortgage | |
| Previous Owner | $219,400 | Unknown | |
| Previous Owner | $50,000 | Credit Line Revolving | |
| Previous Owner | $218,000 | No Value Available | |
| Closed | $66,000 | No Value Available |
Similar Homes in Huntersville, NC
Source: Canopy MLS (Canopy Realtor® Association)
MLS Number: 4221691
APN: 009-241-52
- 10319 Remembrance Trail
- 9849 Rich Hatchet Rd
- 9904 Duane Ct
- 16103 Greenfarm Rd
- 10101 Bayart Way
- 12110 Anne Blount Alley
- 9508 Hayenridge Ct
- 9901 Lariat Ct
- 14462 Holly Springs Dr
- 16607 Spruell St
- 14541 Holly Springs Dr
- 16606 Spruell St
- 15604 Waterfront Dr
- 16718 Hampton Crossing Dr
- 1234 N Carolina 73
- 14130 N Carolina 73
- 9832 Sunriver Rd
- 15323 Barnsbury Dr
- 10316 Willingham Rd
- 14911 Barnsbury Dr
