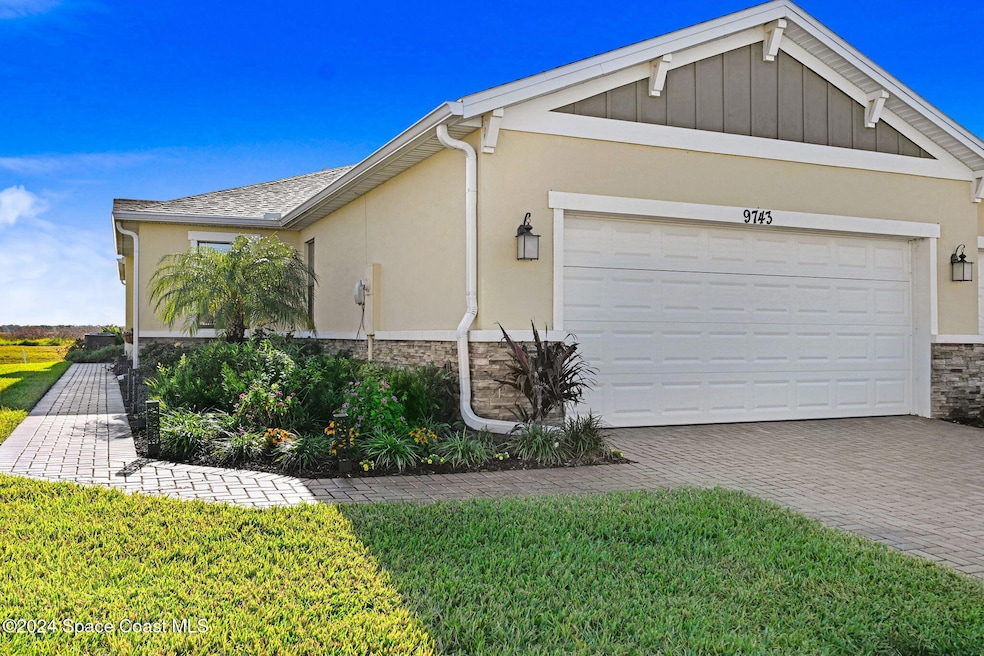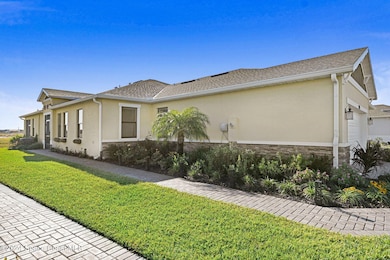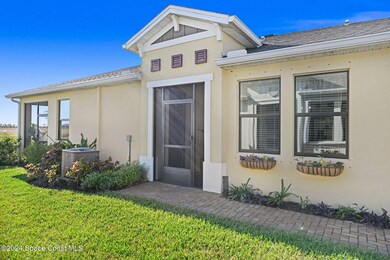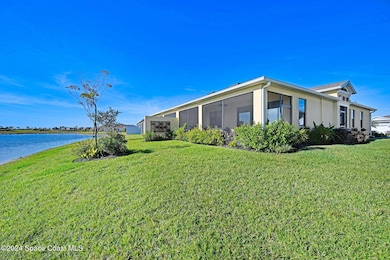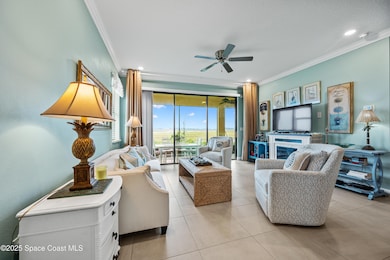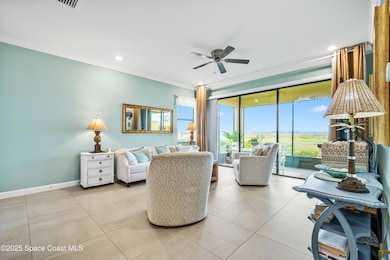
9743 Alister Dr Melbourne, FL 32940
Addison Village NeighborhoodEstimated payment $2,819/month
Highlights
- Water Views
- Home fronts a pond
- Gated Community
- Fitness Center
- Senior Community
- Open Floorplan
About This Home
Just move right in! Great curb appeal & sparkling water views set the Florida appeal for this retreat! Popular 55+ subdivision boasts tons of amenities from a huge clubhouse with an amazing fitness center & pool with a bar to pickleball, a movie theater & billiard room! Tastefully cozy with a great room concept, open island kitchen with a breakfast bar & nook accented with quartz counters & a shimmery white backsplash that you will love! Spacious primary bedroom with brand new carpet & a large shower, double sinks and a huge walk-in closet! New carpet in 2nd bedroom too! 3rd bedroom is set up as a den with a double door entry and it does not have a closet. Huge screened patio stretches the whole back of the house! Lawns are maintained by the association so just have fun and enjoy yourself at the monthly trivia & karaoke or go grab a yoga class at the clubhouse! Smart home and hurricane shutters too! This is it!
Home Details
Home Type
- Single Family
Est. Annual Taxes
- $2,684
Year Built
- Built in 2022
Lot Details
- 5,227 Sq Ft Lot
- Home fronts a pond
- North Facing Home
- Front and Back Yard Sprinklers
HOA Fees
- $503 Monthly HOA Fees
Parking
- 2 Car Garage
Home Design
- Contemporary Architecture
- Traditional Architecture
- Shingle Roof
- Block Exterior
- Asphalt
- Stucco
Interior Spaces
- 1,565 Sq Ft Home
- 1-Story Property
- Open Floorplan
- Furniture Can Be Negotiated
- Ceiling Fan
- Electric Fireplace
- Great Room
- Dining Room
- Screened Porch
- Water Views
- Hurricane or Storm Shutters
Kitchen
- Breakfast Area or Nook
- Eat-In Kitchen
- Breakfast Bar
- Electric Range
- Microwave
- Ice Maker
- Dishwasher
- Kitchen Island
- Disposal
Flooring
- Carpet
- Tile
Bedrooms and Bathrooms
- 3 Bedrooms
- Split Bedroom Floorplan
- Walk-In Closet
- 2 Full Bathrooms
- Shower Only
Laundry
- Laundry in unit
- Dryer
- Washer
Schools
- Viera Elementary School
- Viera Middle School
- Viera High School
Additional Features
- Patio
- Central Heating and Cooling System
Listing and Financial Details
- Assessor Parcel Number 26-36-28-Xt-0000f.0-0005.00
Community Details
Overview
- Senior Community
- Association fees include ground maintenance
- Leland Mgmt Association, Phone Number (321) 799-6100
- Bridgewater At Viera Subdivision
- Maintained Community
Recreation
- Tennis Courts
- Pickleball Courts
- Fitness Center
- Community Pool
- Community Spa
Additional Features
- Clubhouse
- Gated Community
Map
Home Values in the Area
Average Home Value in this Area
Tax History
| Year | Tax Paid | Tax Assessment Tax Assessment Total Assessment is a certain percentage of the fair market value that is determined by local assessors to be the total taxable value of land and additions on the property. | Land | Improvement |
|---|---|---|---|---|
| 2023 | $2,643 | $199,830 | $0 | $0 |
| 2022 | $835 | $54,000 | $0 | $0 |
| 2021 | $278 | $10,900 | $10,900 | $0 |
Property History
| Date | Event | Price | Change | Sq Ft Price |
|---|---|---|---|---|
| 04/07/2025 04/07/25 | Price Changed | $374,900 | -2.4% | $240 / Sq Ft |
| 02/23/2025 02/23/25 | Price Changed | $384,000 | -1.5% | $245 / Sq Ft |
| 02/11/2025 02/11/25 | Price Changed | $389,900 | -2.5% | $249 / Sq Ft |
| 12/10/2024 12/10/24 | For Sale | $399,900 | -- | $256 / Sq Ft |
Deed History
| Date | Type | Sale Price | Title Company |
|---|---|---|---|
| Special Warranty Deed | $289,800 | New Title Company Name |
Similar Homes in Melbourne, FL
Source: Space Coast MLS (Space Coast Association of REALTORS®)
MLS Number: 1031666
APN: 26-36-28-XT-0000F.0-0005.00
- 9673 Alister Dr
- 9584 Alister Dr
- 9953 Alister Dr
- 1825 Velky Ln
- 1834 Velky Ln
- 9223 Alister Dr
- 9373 Alister Dr
- 1693 Great Belt Cir
- 2246 Kamin Dr
- 2327 Kamin Dr
- 2257 Kamin Dr
- 2476 Kamin Dr
- 1972 Great Belt Cir
- 1452 Great Belt Cir
- 2496 Kamin Dr
- 1463 Great Belt Cir
- 8715 Seymouria Way
- 8705 Seymouria Way
- 8695 Seymouria Way
- 2928 Millennium Cir
