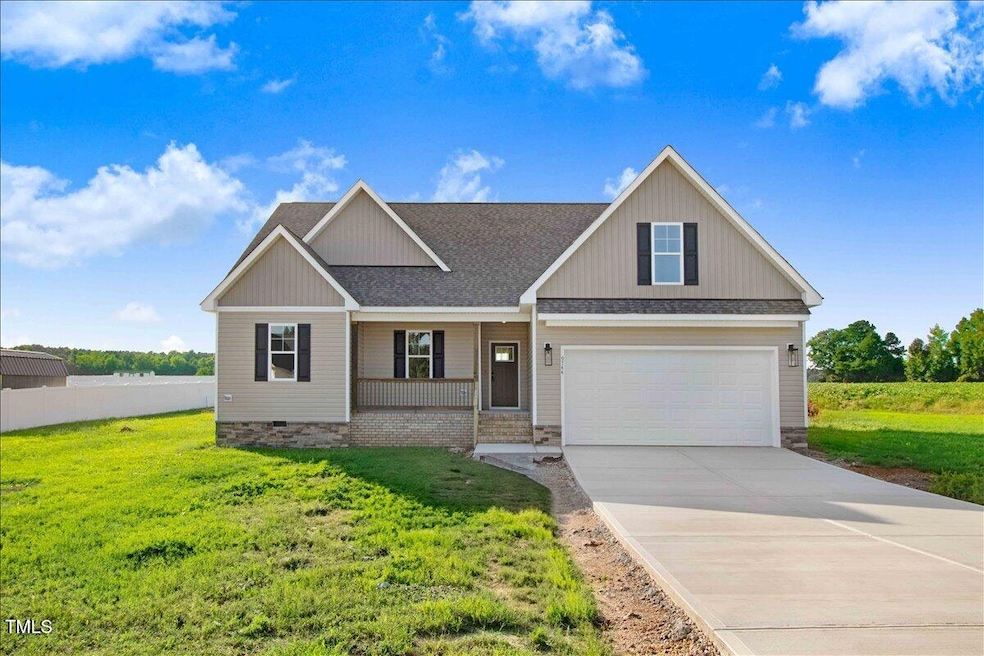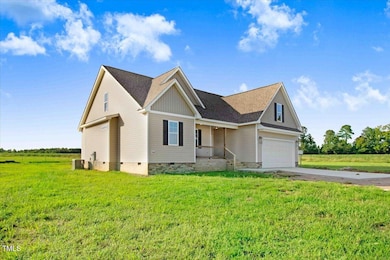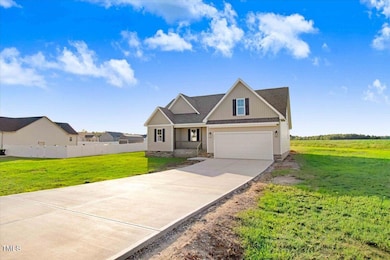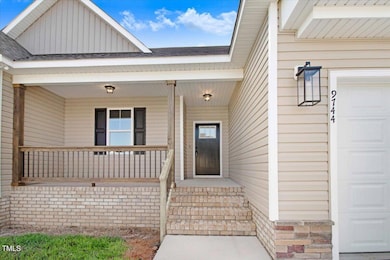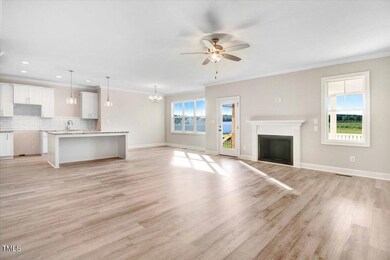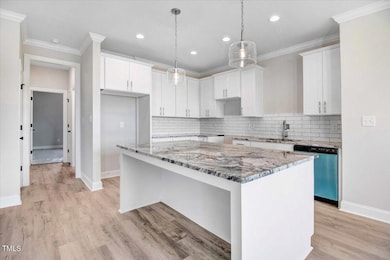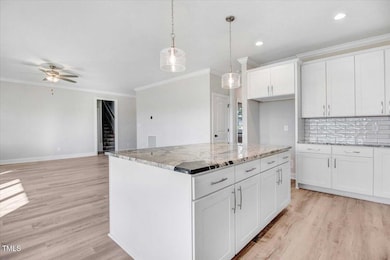
9744 Bear Run Ln Middlesex, NC 27557
Estimated payment $2,276/month
Highlights
- New Construction
- Open Floorplan
- Main Floor Primary Bedroom
- Finished Room Over Garage
- Contemporary Architecture
- Granite Countertops
About This Home
Welcome to this stunning, move-in ready 1.5-story new construction home, nestled on nearly an acre of land (0.96 acres). From the moment you arrive, the inviting covered front porch sets the tone for the comfort and warmth that awaits inside. The rear deck, complete with a ceiling fan, offers a relaxing space for outdoor enjoyment. Step into the open living area where you'll find durable LVP flooring throughout, complemented by a cozy propane fireplace—perfect for those chilly evenings. The chef-inspired kitchen is ideal for cooking and entertaining, featuring beautiful granite countertops, and an oversized island that's perfect for meal prep or casual dining. The spacious master suite is a true retreat, offering a large walk-in closet, a walk-in shower, and dual sinks for added convenience. Upstairs, you'll discover a huge finished bonus room an additional full bath, providing an excellent space for guests, a home office, or extra living area. Additional storage is available in the walk-in attic, making organization a breeze. Enjoy the convenience of fiber internet for seamless connectivity, all while embracing the charm of country living. Best of all, this beautiful home is just 30 miles from Raleigh, Wilson, and Rocky Mount, offering a peaceful retreat with easy access to nearby cities!
Home Details
Home Type
- Single Family
Est. Annual Taxes
- $153
Year Built
- Built in 2024 | New Construction
Lot Details
- 0.96 Acre Lot
HOA Fees
- $40 Monthly HOA Fees
Parking
- 2 Car Attached Garage
- Finished Room Over Garage
- 4 Open Parking Spaces
Home Design
- Contemporary Architecture
- Brick Foundation
- Frame Construction
- Shingle Roof
- Vinyl Siding
Interior Spaces
- 2,275 Sq Ft Home
- 1.5-Story Property
- Open Floorplan
- Ceiling Fan
- Propane Fireplace
- Basement
- Crawl Space
Kitchen
- Range
- Microwave
- Dishwasher
- Kitchen Island
- Granite Countertops
Flooring
- Carpet
- Luxury Vinyl Tile
Bedrooms and Bathrooms
- 3 Bedrooms
- Primary Bedroom on Main
- Walk-In Closet
- 3 Full Bathrooms
- Walk-in Shower
Laundry
- Laundry Room
- Laundry on main level
Schools
- Middlesex Elementary School
- Southern Nash Middle School
- Southern Nash High School
Utilities
- Central Air
- Heat Pump System
- Underground Utilities
- Well
- Septic Tank
- Septic System
- High Speed Internet
Community Details
- Beaver Creek HOA, Phone Number (919) 612-5531
- Built by T&R Builders of NC
- Beaver Creek Subdivision, Asher Floorplan
Listing and Financial Details
- Assessor Parcel Number 346258
Map
Home Values in the Area
Average Home Value in this Area
Tax History
| Year | Tax Paid | Tax Assessment Tax Assessment Total Assessment is a certain percentage of the fair market value that is determined by local assessors to be the total taxable value of land and additions on the property. | Land | Improvement |
|---|---|---|---|---|
| 2024 | $329 | $20,970 | $20,970 | $0 |
| 2023 | $161 | $20,970 | $0 | $0 |
Property History
| Date | Event | Price | Change | Sq Ft Price |
|---|---|---|---|---|
| 04/07/2025 04/07/25 | For Sale | $399,000 | -- | $175 / Sq Ft |
Mortgage History
| Date | Status | Loan Amount | Loan Type |
|---|---|---|---|
| Closed | $262,575 | New Conventional |
Similar Homes in Middlesex, NC
Source: Doorify MLS
MLS Number: 10087513
APN: 2743-00-37-3321
- 9246 Otter Ct
- 9200 Otter Ct
- Lot 47 Fox Trot Cir
- 9235 Bear Run Ln
- 9231 Bear Run Ln
- Lot 42 Fox Trot Cir
- 10797 Claude Lewis Rd
- 9230 Bear Run Ln
- 9391 Turkey Way
- 9314 Turkey Way
- 9342 Turkey Way
- 9501 Bear Run Ln
- 9353 Turkey Way
- 9315 Turkey Way
- Lot 2 Us 264a
- 9765 Old Lewis School Rd
- 0 Old Middlesex Rd Unit 10077271
- 0 Old Middlesex Rd Unit 10065016
- 10581 E Nc 42 Hwy
- 10436 S Nash St
