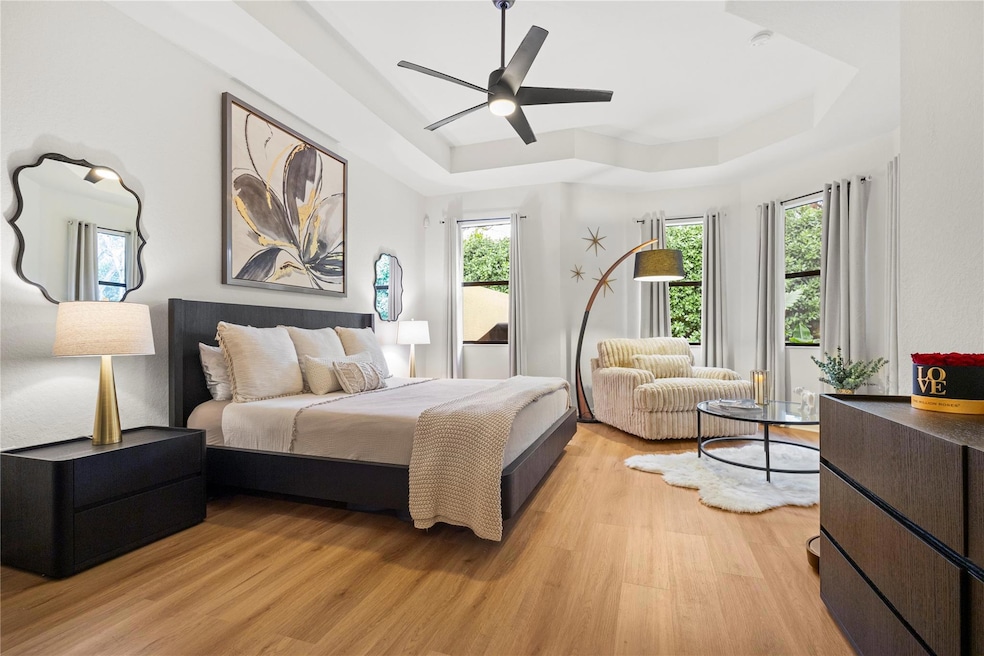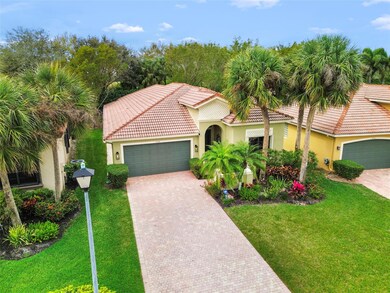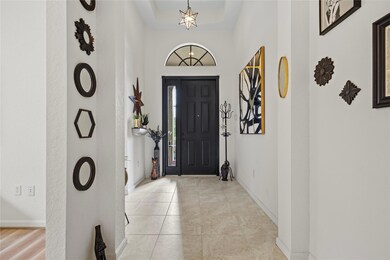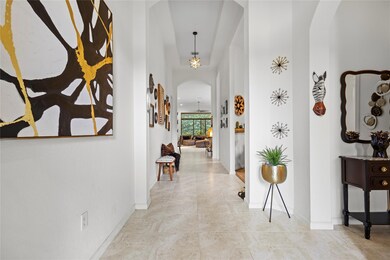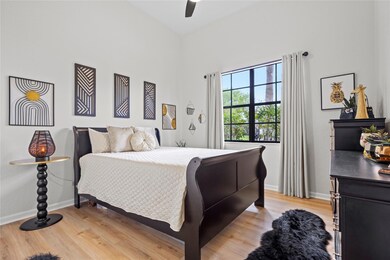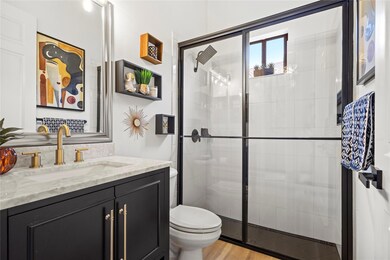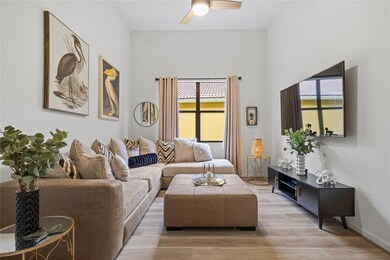
9744 Isles Cay Dr Delray Beach, FL 33446
West Delray NeighborhoodEstimated payment $4,896/month
Highlights
- Senior Community
- Clubhouse
- Ranch Style House
- Gated Community
- Roman Tub
- Garden View
About This Home
Step inside this beautifully updated home, featuring soaring 12 ft. ceilings & custom closets throughout. Highly sought-after Chardonnay model offers a spacious layout with an open & inviting flow. Expansive kitchen, complete with a stunning quartz waterfall countertop & stylish backsplash, seamlessly opens to the Great Room ideal for entertaining. Primary suite is generously sized & boasts two spacious custom closets, providing ample storage. Primary bath features dual vanities, separate soaking tub, & shower for ultimate relaxation. Fully screened paved patio & large backyard offering a serene space for relaxation & entertainment. Four Seasons, a 55+ community, is designed for exceptional living. Enjoy world class amenities, a state-of-the-art fitness center, 24/7 manned gated entrance.
Home Details
Home Type
- Single Family
Est. Annual Taxes
- $7,492
Year Built
- Built in 2007
Lot Details
- 7,450 Sq Ft Lot
- East Facing Home
- Sprinkler System
- Zero Lot Line
- Property is zoned AGR-PU
HOA Fees
- $700 Monthly HOA Fees
Parking
- 2 Car Attached Garage
- Garage Door Opener
- Driveway
Home Design
- Ranch Style House
- Spanish Tile Roof
Interior Spaces
- 2,274 Sq Ft Home
- High Ceiling
- Entrance Foyer
- Great Room
- Formal Dining Room
- Den
- Screened Porch
- Utility Room
- Garden Views
- Attic
Kitchen
- Breakfast Area or Nook
- Microwave
- Dishwasher
- Disposal
Flooring
- Carpet
- Ceramic Tile
Bedrooms and Bathrooms
- 3 Main Level Bedrooms
- Split Bedroom Floorplan
- Closet Cabinetry
- Walk-In Closet
- 2 Full Bathrooms
- Dual Sinks
- Roman Tub
- Separate Shower in Primary Bathroom
Laundry
- Laundry Room
- Dryer
- Washer
Home Security
- Hurricane or Storm Shutters
- Fire and Smoke Detector
Outdoor Features
- Patio
Utilities
- Central Heating and Cooling System
- Electric Water Heater
- Cable TV Available
Listing and Financial Details
- Assessor Parcel Number 00424618060000190
Community Details
Overview
- Senior Community
- Association fees include cable TV, ground maintenance, recreation facilities, security, trash
- Tivoli Isles Subdivision, Chardonnay Floorplan
Amenities
- Sauna
- Clubhouse
Recreation
- Tennis Courts
- Community Pool
Security
- Resident Manager or Management On Site
- Gated Community
Map
Home Values in the Area
Average Home Value in this Area
Tax History
| Year | Tax Paid | Tax Assessment Tax Assessment Total Assessment is a certain percentage of the fair market value that is determined by local assessors to be the total taxable value of land and additions on the property. | Land | Improvement |
|---|---|---|---|---|
| 2024 | $7,492 | $473,170 | -- | -- |
| 2023 | $6,139 | $387,793 | $0 | $0 |
| 2022 | $6,088 | $376,498 | $0 | $0 |
| 2021 | $6,055 | $365,532 | $146,092 | $219,440 |
| 2020 | $6,093 | $325,000 | $0 | $325,000 |
| 2019 | $6,413 | $339,000 | $0 | $339,000 |
| 2018 | $6,228 | $339,000 | $0 | $339,000 |
| 2017 | $6,336 | $360,000 | $0 | $0 |
| 2016 | $6,067 | $299,475 | $0 | $0 |
| 2015 | $5,590 | $272,250 | $0 | $0 |
| 2014 | $5,375 | $247,500 | $0 | $0 |
Property History
| Date | Event | Price | Change | Sq Ft Price |
|---|---|---|---|---|
| 03/03/2025 03/03/25 | For Sale | $640,000 | +21.9% | $281 / Sq Ft |
| 02/10/2023 02/10/23 | Sold | $525,000 | -8.7% | $234 / Sq Ft |
| 11/14/2022 11/14/22 | Price Changed | $574,900 | -4.2% | $256 / Sq Ft |
| 07/23/2022 07/23/22 | For Sale | $599,999 | +84.6% | $267 / Sq Ft |
| 10/02/2019 10/02/19 | Sold | $325,000 | -23.5% | $141 / Sq Ft |
| 09/02/2019 09/02/19 | Pending | -- | -- | -- |
| 07/21/2017 07/21/17 | For Sale | $425,000 | -- | $185 / Sq Ft |
Deed History
| Date | Type | Sale Price | Title Company |
|---|---|---|---|
| Warranty Deed | $525,000 | -- | |
| Warranty Deed | $325,000 | Princeton Title & Escrow Llc | |
| Special Warranty Deed | $406,900 | Attorney |
Mortgage History
| Date | Status | Loan Amount | Loan Type |
|---|---|---|---|
| Open | $472,500 | New Conventional | |
| Previous Owner | $331,987 | VA |
Similar Homes in Delray Beach, FL
Source: BeachesMLS (Greater Fort Lauderdale)
MLS Number: F10489169
APN: 00-42-46-18-06-000-0190
- 9708 Isles Cay Dr
- 9786 Isles Cay Dr
- 15621 Florida 7
- 14841 Strand Ln
- 14838 Strand Ln
- 9362 Isles Cay Dr
- 9428 Isles Cay Dr
- 9751 Salty Bay Dr
- 9735 Celtic Sea Ln
- 15234 Seaglass Terrace Ln
- 9887 Steamboat Springs Cir
- 15283 Seaglass Terrace Ln
- 15371 Destiny Dr
- 15339 Sandy Beach Ter Terrace
- 9912 Steamboat Springs Cir
- 15445 S State Road 7 Rd
- 15360 Seaglass Terrace Ln
- 9967 Steamboat Springs Cir
- 10069 La Reina Rd
- 10321 El Paraiso Place
