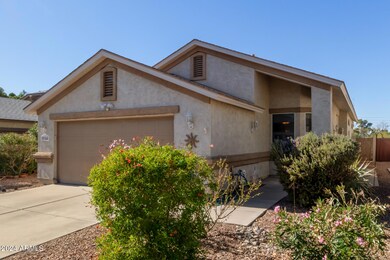
9744 N 97th Ln Unit 6 Peoria, AZ 85345
Estimated payment $1,940/month
Highlights
- Clubhouse
- Community Pool
- Cooling Available
- Hydromassage or Jetted Bathtub
- Eat-In Kitchen
- Kitchen Island
About This Home
Located in an Adult Community, Discover your Ideal Retreat in this Beautifully maintained 3 bd/2 ba, Single Story home. This Inviting home features a Split floor plan, offering both privacy and functionality, with soaring 10 ft Ceilings that enhance.
The Kitchen comes complete with a generous Island, ample counter space and a walk-in Pantry for extra storage. The Premium Engineered wood flooring adds a touch of elegance. Enjoy peace and privacy with a screened Back Patio. Located near the hwy for easy communting and only minutes away from shopping, dining and entertainment. This home combines convenience with tranquility!
Home Details
Home Type
- Single Family
Est. Annual Taxes
- $928
Year Built
- Built in 2001
Lot Details
- 4,400 Sq Ft Lot
- Desert faces the front and back of the property
- Block Wall Fence
- Sprinklers on Timer
HOA Fees
- $19 Monthly HOA Fees
Parking
- 2 Car Garage
Home Design
- Wood Frame Construction
- Composition Roof
- Stucco
Interior Spaces
- 1,416 Sq Ft Home
- 1-Story Property
- Ceiling Fan
Kitchen
- Eat-In Kitchen
- Kitchen Island
Bedrooms and Bathrooms
- 3 Bedrooms
- Primary Bathroom is a Full Bathroom
- 2 Bathrooms
- Hydromassage or Jetted Bathtub
Schools
- Adult Elementary And Middle School
- Adult High School
Utilities
- Cooling Available
- Heating System Uses Natural Gas
Listing and Financial Details
- Tax Lot 57
- Assessor Parcel Number 142-90-833
Community Details
Overview
- Association fees include no fees
- Sun Air Estates Association, Phone Number (623) 412-9498
- Built by Becker Homes
- Sun Air Estates Unit 6 Subdivision
Amenities
- Clubhouse
- Theater or Screening Room
- Recreation Room
Recreation
- Community Pool
Map
Home Values in the Area
Average Home Value in this Area
Tax History
| Year | Tax Paid | Tax Assessment Tax Assessment Total Assessment is a certain percentage of the fair market value that is determined by local assessors to be the total taxable value of land and additions on the property. | Land | Improvement |
|---|---|---|---|---|
| 2025 | $928 | $11,759 | -- | -- |
| 2024 | $939 | $11,199 | -- | -- |
| 2023 | $939 | $25,920 | $5,180 | $20,740 |
| 2022 | $921 | $19,880 | $3,970 | $15,910 |
| 2021 | $1,143 | $18,100 | $3,620 | $14,480 |
| 2020 | $1,154 | $15,380 | $3,070 | $12,310 |
| 2019 | $1,119 | $13,380 | $2,670 | $10,710 |
| 2018 | $1,070 | $12,810 | $2,560 | $10,250 |
| 2017 | $1,067 | $11,120 | $2,220 | $8,900 |
| 2016 | $1,048 | $10,650 | $2,130 | $8,520 |
| 2015 | $846 | $9,980 | $1,990 | $7,990 |
Property History
| Date | Event | Price | Change | Sq Ft Price |
|---|---|---|---|---|
| 04/08/2025 04/08/25 | Pending | -- | -- | -- |
| 02/27/2025 02/27/25 | Price Changed | $330,995 | -2.9% | $234 / Sq Ft |
| 01/05/2025 01/05/25 | Price Changed | $340,995 | -2.3% | $241 / Sq Ft |
| 11/12/2024 11/12/24 | For Sale | $349,000 | +14.1% | $246 / Sq Ft |
| 07/19/2021 07/19/21 | Sold | $306,000 | -0.6% | $216 / Sq Ft |
| 06/01/2021 06/01/21 | For Sale | $307,900 | -- | $217 / Sq Ft |
Deed History
| Date | Type | Sale Price | Title Company |
|---|---|---|---|
| Warranty Deed | -- | Premier Title Agency | |
| Warranty Deed | $306,000 | Premier Title Agency | |
| Interfamily Deed Transfer | -- | None Available | |
| Warranty Deed | $144,900 | First American Title Ins Co | |
| Warranty Deed | $128,885 | First American Title | |
| Warranty Deed | -- | First American Title |
Mortgage History
| Date | Status | Loan Amount | Loan Type |
|---|---|---|---|
| Open | $273,600 | New Conventional | |
| Previous Owner | $97,650 | New Conventional | |
| Previous Owner | $115,900 | New Conventional | |
| Previous Owner | $126,000 | Unknown | |
| Previous Owner | $108,980 | New Conventional | |
| Closed | $21,700 | No Value Available |
Similar Homes in the area
Source: Arizona Regional Multiple Listing Service (ARMLS)
MLS Number: 6783122
APN: 142-90-833
- 9684 N 97th Ln
- 9644 N 97th Ln
- 9733 W Purdue Ave
- 9735 W Ironwood Dr Unit A
- 9667 W Ironwood Dr Unit B
- 9862 N Balboa Dr
- 9841 N Balboa Dr Unit 67
- 10201 N 99th Ave Unit 97
- 10201 N 99th Ave Unit LOT 77C
- 10201 N 99th Ave Unit 38A
- 10201 N 99th Ave Unit 77C
- 10201 N 99th Ave Unit 49
- 10201 N 99th Ave Unit 34
- 10201 N 99th Ave Unit 137
- 10201 N 99th Ave Unit 33
- 10201 N 99th Ave Unit 152
- 10201 N 99th Ave Unit 21
- 10201 N 99th Ave Unit 165
- 10201 N 99th Ave Unit 96
- 10201 N 99th Ave Unit 127






