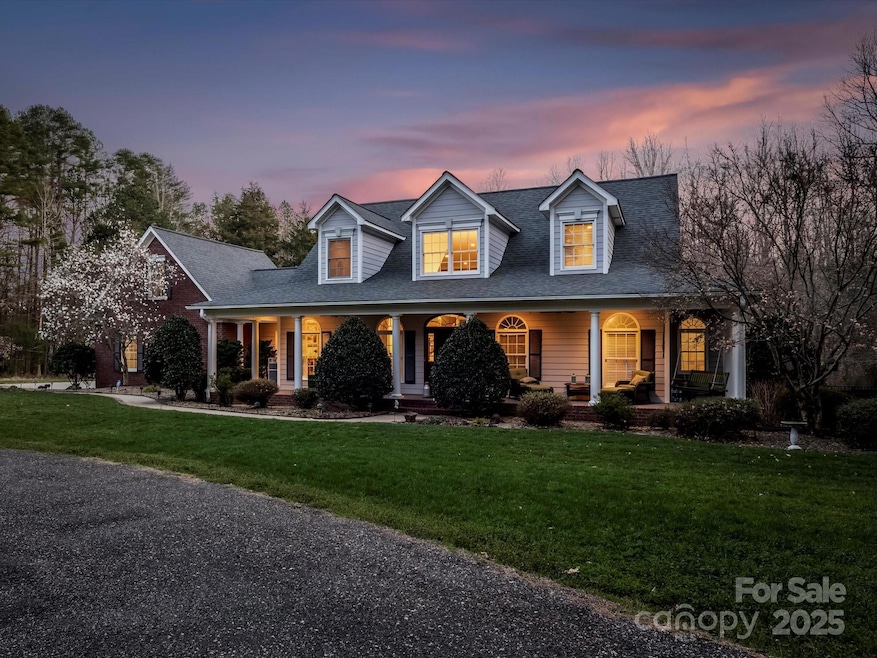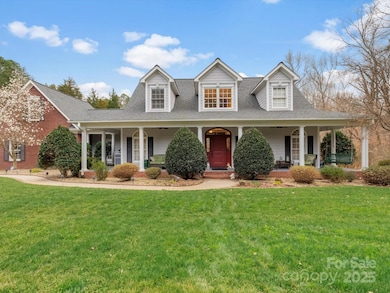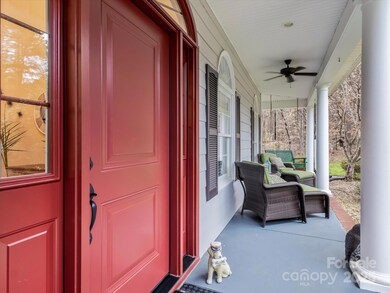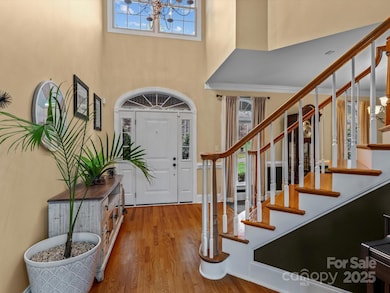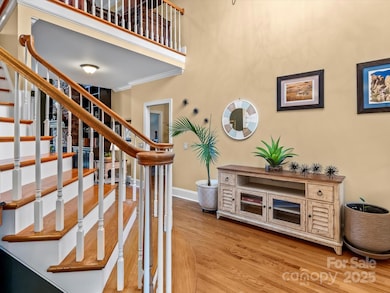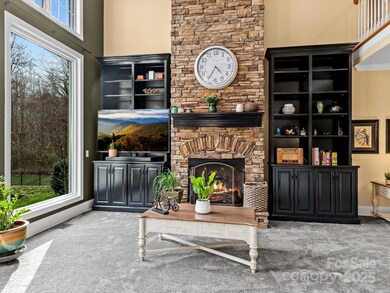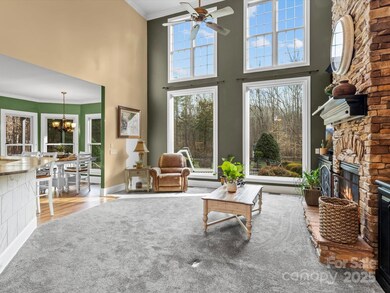
9745 Harvest Ln Davidson, NC 28036
Highlights
- In Ground Pool
- Circular Driveway
- Laundry Room
- Charles E. Boger Elementary School Rated A-
- 2 Car Attached Garage
- Central Air
About This Home
As of April 2025Welcome to 9745 Harvest Lane, a truly special opportunity to own hard-to-find acreage in Davidson, NC—nestled in Cabarrus County on 10 acres!! This beautifully designed home offers the perfect mix of privacy, space, and modern comfort. A gorgeous wrap-around porch welcomes your guests and sets the tone for this inviting home. Inside,the main level features a primary suite,formal dining room,and a stunning two-story great room with a floor-to-ceiling stone fireplace. The open-concept kitchen boasts quartz countertops,stainless appliances,and double ovens (2023). Upstairs offers two bedrooms,a loft,a full bath, and a bonus room over the garage-perfect for a home office,media room,or play space. Meticulously maintained, updates include geothermal HVAC (2012),new carpet (2019,2021,2024), crawlspace sealing (2021), and full interior/exterior painting (2022). Step outside into your own private retreat—featuring a saltwater pool, open acreage, and endless possibilities for outdoor enjoyment.
Last Agent to Sell the Property
EXP Realty LLC Mooresville Brokerage Email: lara@murphyhomegroup.com License #241989

Home Details
Home Type
- Single Family
Est. Annual Taxes
- $5,485
Year Built
- Built in 2002
Parking
- 2 Car Attached Garage
- Circular Driveway
Home Design
- Brick Exterior Construction
Interior Spaces
- 2-Story Property
- Great Room with Fireplace
- Crawl Space
- Laundry Room
Kitchen
- Gas Cooktop
- Dishwasher
- Disposal
Bedrooms and Bathrooms
- 3 Full Bathrooms
Schools
- Charles E. Boger Elementary School
- Northwest Cabarrus Middle School
- Northwest Cabarrus High School
Utilities
- Central Air
- Geothermal Heating and Cooling
- Propane
- Electric Water Heater
- Septic Tank
Additional Features
- In Ground Pool
- Property is zoned AO
Community Details
- Plantation Subdivision
Listing and Financial Details
- Assessor Parcel Number 4684-11-2255-0000
Map
Home Values in the Area
Average Home Value in this Area
Property History
| Date | Event | Price | Change | Sq Ft Price |
|---|---|---|---|---|
| 04/07/2025 04/07/25 | Sold | $1,089,000 | 0.0% | $345 / Sq Ft |
| 03/08/2025 03/08/25 | For Sale | $1,089,000 | 0.0% | $345 / Sq Ft |
| 03/03/2025 03/03/25 | Price Changed | $1,089,000 | +38.0% | $345 / Sq Ft |
| 06/02/2021 06/02/21 | Sold | $789,000 | -1.4% | $240 / Sq Ft |
| 04/19/2021 04/19/21 | Pending | -- | -- | -- |
| 04/15/2021 04/15/21 | For Sale | $799,900 | -- | $243 / Sq Ft |
Tax History
| Year | Tax Paid | Tax Assessment Tax Assessment Total Assessment is a certain percentage of the fair market value that is determined by local assessors to be the total taxable value of land and additions on the property. | Land | Improvement |
|---|---|---|---|---|
| 2024 | $5,485 | $863,840 | $376,790 | $487,050 |
| 2023 | $4,964 | $601,740 | $232,730 | $369,010 |
| 2022 | $4,826 | $597,250 | $232,730 | $364,520 |
| 2021 | $4,826 | $597,250 | $232,730 | $364,520 |
| 2020 | $4,826 | $597,250 | $232,730 | $364,520 |
| 2019 | $4,233 | $523,940 | $188,400 | $335,540 |
| 2018 | $4,129 | $523,940 | $188,400 | $335,540 |
| 2017 | $4,024 | $523,940 | $188,400 | $335,540 |
| 2016 | $4,024 | $565,180 | $232,730 | $332,450 |
| 2015 | $4,261 | $565,180 | $232,730 | $332,450 |
| 2014 | $4,261 | $565,180 | $232,730 | $332,450 |
Mortgage History
| Date | Status | Loan Amount | Loan Type |
|---|---|---|---|
| Open | $871,200 | New Conventional | |
| Closed | $650,000 | New Conventional | |
| Previous Owner | $414,000 | New Conventional | |
| Previous Owner | $417,000 | New Conventional | |
| Previous Owner | $107,000 | Unknown | |
| Previous Owner | $417,000 | Unknown | |
| Previous Owner | $350,300 | New Conventional | |
| Previous Owner | $87,800 | Stand Alone Second | |
| Previous Owner | $45,782 | Construction | |
| Previous Owner | $342,400 | New Conventional | |
| Previous Owner | $60,000 | Credit Line Revolving | |
| Previous Owner | $295,000 | Unknown | |
| Previous Owner | $55,000 | Credit Line Revolving | |
| Previous Owner | $47,500 | Credit Line Revolving | |
| Previous Owner | $300,000 | Purchase Money Mortgage | |
| Previous Owner | $70,000 | Purchase Money Mortgage | |
| Previous Owner | $28,500 | Unknown |
Deed History
| Date | Type | Sale Price | Title Company |
|---|---|---|---|
| Warranty Deed | $1,089,000 | None Listed On Document | |
| Warranty Deed | $789,000 | North Carolina Title Ctr Llc | |
| Warranty Deed | $600,000 | None Available | |
| Warranty Deed | $428,000 | -- | |
| Interfamily Deed Transfer | -- | -- | |
| Warranty Deed | $95,000 | -- | |
| Warranty Deed | $55,000 | -- |
Similar Homes in Davidson, NC
Source: Canopy MLS (Canopy Realtor® Association)
MLS Number: 4228289
APN: 4684-11-2255-0000
- 9608 Regent Dr
- 9216 Caycee Dr Unit 32
- 605 Arrow Point Ln
- 860 Arrow Point Ln
- 125 Arrow Point Ln
- 10910 Archer Rd
- 7545 Brancy St
- 6743 Fox Ridge Cir
- 6399 Alexander Rd Unit 4
- 6399 Alexander Rd Unit 3
- 6399 Alexander Rd Unit 2
- 6399 Alexander Rd Unit 1
- 11681 Mooresville Rd
- 4408 Robins Nest Rd
- 303 Patterson Farm Rd
- 291 Patterson Farm Rd
- 5211 Driftwood Dr
- 5174 Davidson Rd
- 638 Patterson Farm Rd
- 1025 Patterson Farm Rd
