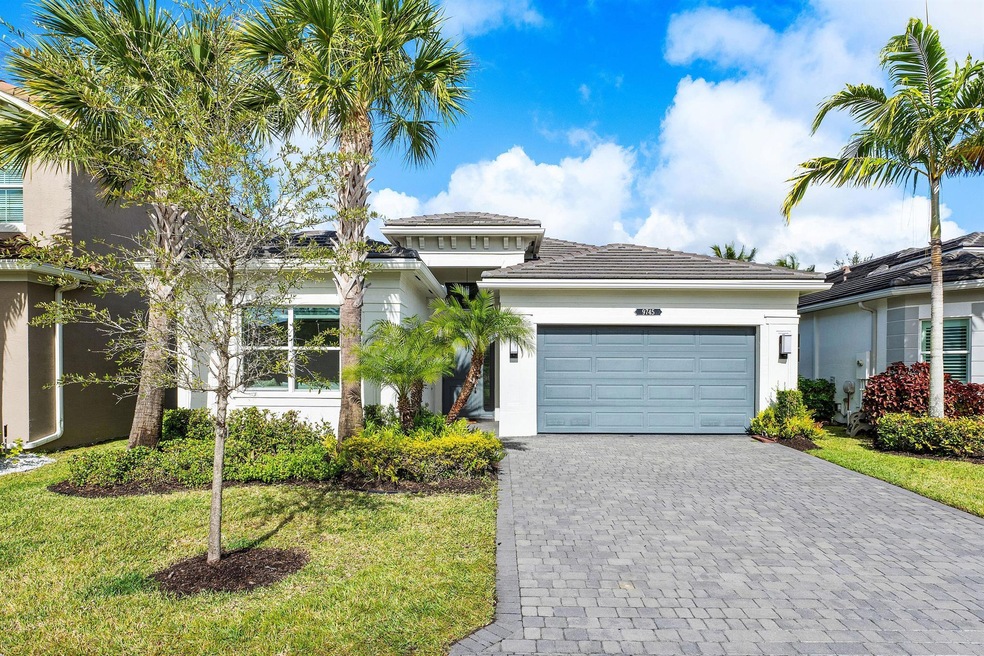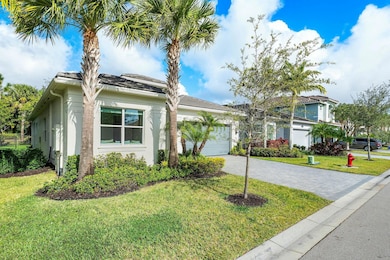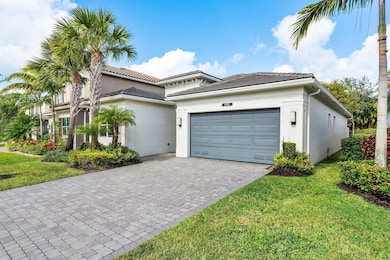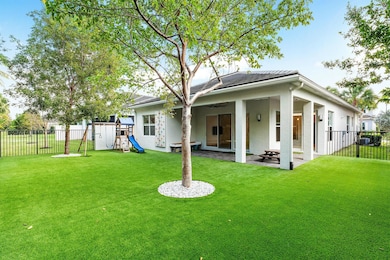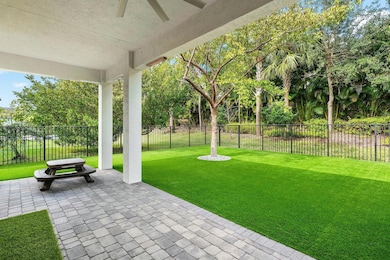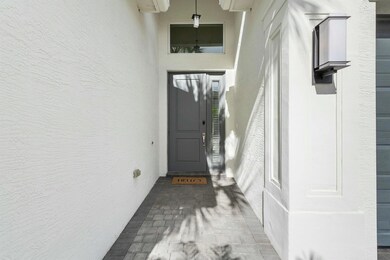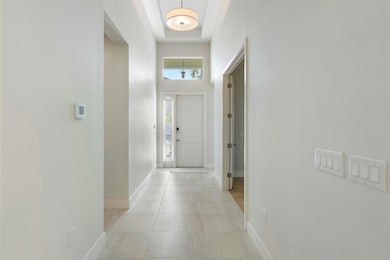
9745 Salty Bay Dr Delray Beach, FL 33446
West Delray NeighborhoodHighlights
- Gated with Attendant
- Clubhouse
- Community Pool
- Sunrise Park Elementary School Rated A-
- Garden View
- Tennis Courts
About This Home
As of February 2025Bright and modern Atlantic Grade model with 3 bedrooms and 2.5 baths on a private lot with no backyard neighbors. Backyard is fully turfed and fenced - ready for kids or grandkids! An open floor plan showcases a spacious entertaining space adjoining a modern island kitchen with glass tile backsplash and quartz countertops. The master bedroom overlooks the private backyard and features 2 walk in closets with a beautiful upgraded bathroom. Gorgeous Scandinavian look vinyl plank flooring throughout bedrooms. Third bedroom is currently configured as a den. Dakota is a private, manned gated community with an active social scene, and fantastic amenities including pickleball, tennis, basketball, fitness center, pool, spa, clubroom and playground. Zoned for A-rated schools. Easy move in today!
Home Details
Home Type
- Single Family
Est. Annual Taxes
- $7,784
Year Built
- Built in 2019
Lot Details
- 5,662 Sq Ft Lot
- Fenced
- Sprinkler System
- Property is zoned AGR-PUD-
HOA Fees
- $460 Monthly HOA Fees
Parking
- 2 Car Attached Garage
- Garage Door Opener
- Driveway
Home Design
- Flat Roof Shape
- Tile Roof
Interior Spaces
- 1,997 Sq Ft Home
- 1-Story Property
- Partially Furnished
- Ceiling Fan
- Blinds
- Family Room
- Combination Dining and Living Room
- Den
- Garden Views
- Fire and Smoke Detector
Kitchen
- Built-In Oven
- Cooktop
- Microwave
- Ice Maker
- Dishwasher
- Disposal
Flooring
- Tile
- Vinyl
Bedrooms and Bathrooms
- 3 Bedrooms
- Split Bedroom Floorplan
- Walk-In Closet
- Dual Sinks
- Separate Shower in Primary Bathroom
Laundry
- Laundry Room
- Dryer
- Washer
- Laundry Tub
Schools
- Sunrise Park Elementary School
- Eagles Landing Middle School
- Olympic Heights High School
Additional Features
- Patio
- Central Heating and Cooling System
Listing and Financial Details
- Assessor Parcel Number 00424619100000350
- Seller Considering Concessions
Community Details
Overview
- Association fees include common areas, ground maintenance, recreation facilities, security
- Built by GL Homes
- Dakota Delray Subdivision, Atlantic Grande Floorplan
Amenities
- Clubhouse
- Game Room
Recreation
- Tennis Courts
- Community Basketball Court
- Pickleball Courts
- Community Pool
- Community Spa
- Park
Security
- Gated with Attendant
- Resident Manager or Management On Site
Map
Home Values in the Area
Average Home Value in this Area
Property History
| Date | Event | Price | Change | Sq Ft Price |
|---|---|---|---|---|
| 02/13/2025 02/13/25 | Sold | $825,000 | -8.2% | $413 / Sq Ft |
| 01/31/2025 01/31/25 | Pending | -- | -- | -- |
| 12/17/2024 12/17/24 | For Sale | $899,000 | +71.2% | $450 / Sq Ft |
| 11/17/2020 11/17/20 | Sold | $525,000 | -10.7% | $263 / Sq Ft |
| 10/18/2020 10/18/20 | Pending | -- | -- | -- |
| 07/12/2020 07/12/20 | For Sale | $588,000 | +10.3% | $294 / Sq Ft |
| 06/27/2019 06/27/19 | Sold | $532,900 | -4.3% | $267 / Sq Ft |
| 05/28/2019 05/28/19 | Pending | -- | -- | -- |
| 12/01/2018 12/01/18 | For Sale | $557,090 | -- | $279 / Sq Ft |
Tax History
| Year | Tax Paid | Tax Assessment Tax Assessment Total Assessment is a certain percentage of the fair market value that is determined by local assessors to be the total taxable value of land and additions on the property. | Land | Improvement |
|---|---|---|---|---|
| 2024 | $7,784 | $491,133 | -- | -- |
| 2023 | $7,601 | $476,828 | $0 | $0 |
| 2022 | $7,544 | $462,940 | $0 | $0 |
| 2021 | $7,513 | $449,456 | $144,352 | $305,104 |
| 2020 | $8,092 | $439,000 | $0 | $439,000 |
| 2019 | $1,470 | $80,000 | $0 | $80,000 |
| 2018 | $1,340 | $75,000 | $0 | $75,000 |
Mortgage History
| Date | Status | Loan Amount | Loan Type |
|---|---|---|---|
| Previous Owner | $416,000 | New Conventional | |
| Previous Owner | $479,610 | New Conventional |
Deed History
| Date | Type | Sale Price | Title Company |
|---|---|---|---|
| Warranty Deed | $825,000 | None Listed On Document | |
| Warranty Deed | $520,000 | Preferred Title Inc | |
| Special Warranty Deed | $532,900 | Nova Title Company |
Similar Homes in Delray Beach, FL
Source: BeachesMLS
MLS Number: R11045736
APN: 00-42-46-19-10-000-0350
- 9751 Salty Bay Dr
- 9735 Celtic Sea Ln
- 15234 Seaglass Terrace Ln
- 15283 Seaglass Terrace Ln
- 15339 Sandy Beach Ter Terrace
- 9887 Steamboat Springs Cir
- 15371 Destiny Dr
- 15360 Seaglass Terrace Ln
- 9912 Steamboat Springs Cir
- 9967 Steamboat Springs Cir
- 9428 Isles Cay Dr
- 15445 S State Road 7 Rd
- 9708 Isles Cay Dr
- 14841 Strand Ln
- 14838 Strand Ln
- 10069 La Reina Rd
- 9380 Isles Cay Dr
- 9744 Isles Cay Dr
- 9362 Isles Cay Dr
- 9786 Isles Cay Dr
