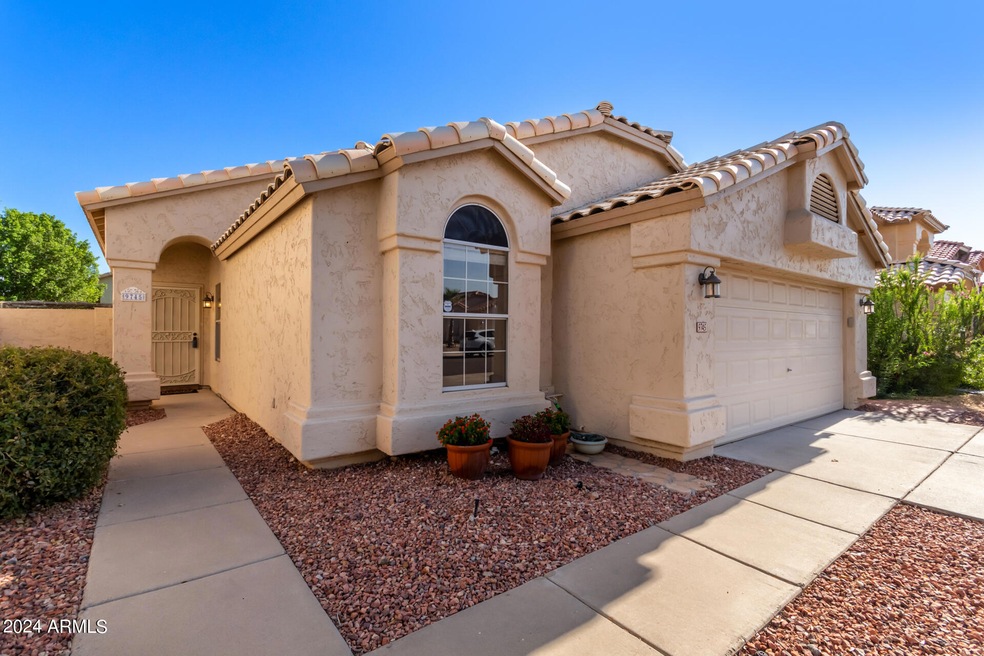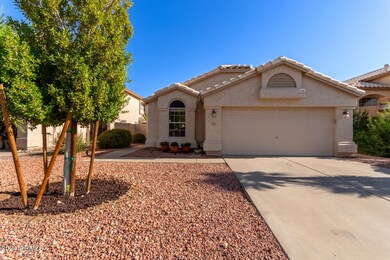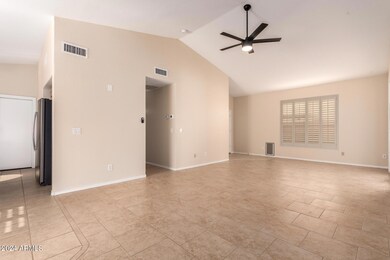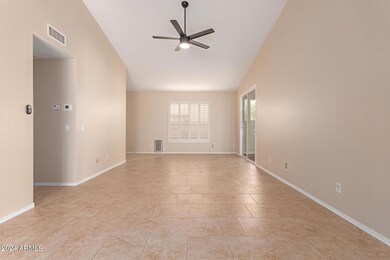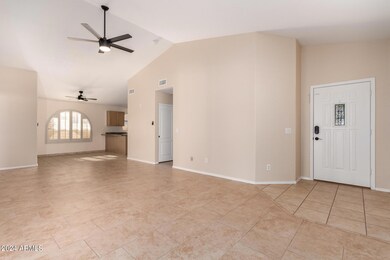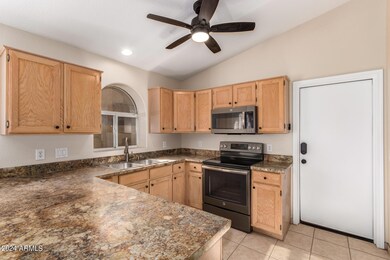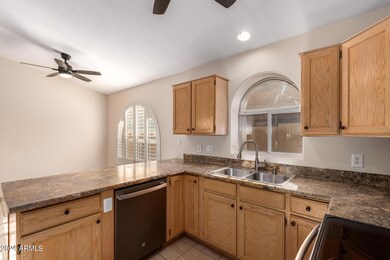
9745 W Tonopah Dr Peoria, AZ 85382
Highlights
- Vaulted Ceiling
- Double Pane Windows
- Breakfast Bar
- Parkridge Elementary School Rated A-
- Solar Screens
- Community Playground
About This Home
As of October 2024This beautifully updated single-story home in Peoria's desirable Parkridge community is ready for you to move right in! Featuring 3 bedrooms, 2 bathrooms, and an open concept living area with vaulted ceilings, this home is perfect for comfortable living and entertaining. The kitchen boasts stainless steel appliances, including a dishwasher, stove, and microwave, as well as new faucets and updated lighting.
Relax in the spacious primary suite, complete with vaulted ceilings, a large en-suite bathroom with dual sinks, a walk-in closet, and a separate shower and garden tub. New carpet in the bedrooms and tile throughout the rest of the home add to the modern feel.
Enjoy peace of mind with a new A/C and heater (2 years old!), fresh interior, and a security door. Your furry friends will love the doggie door and private run in the backyard! The attached garage offers keyless entry and ample cabinet space.
Step outside to a lushly landscaped backyard with a grassy area, perfect for enjoying Arizona evenings. This home's prime location puts you just minutes from Loop 101, providing easy access to A-rated schools, parks, the library, shopping, dining, and even spring training games at the Peoria Sports Complex. Lake Pleasant is also just a short drive away! Come see this gem today - it's easy to see and easy to love!
Home Details
Home Type
- Single Family
Est. Annual Taxes
- $1,397
Year Built
- Built in 1997
Lot Details
- 5,100 Sq Ft Lot
- Block Wall Fence
- Artificial Turf
- Front and Back Yard Sprinklers
HOA Fees
- $17 Monthly HOA Fees
Parking
- 2 Car Garage
Home Design
- Wood Frame Construction
- Tile Roof
- Stucco
Interior Spaces
- 1,393 Sq Ft Home
- 1-Story Property
- Vaulted Ceiling
- Double Pane Windows
- Solar Screens
Kitchen
- Breakfast Bar
- Built-In Microwave
- Laminate Countertops
Flooring
- Floors Updated in 2024
- Carpet
- Tile
Bedrooms and Bathrooms
- 3 Bedrooms
- Primary Bathroom is a Full Bathroom
- 2 Bathrooms
Location
- Property is near a bus stop
Schools
- Parkridge Elementary
- Sunrise Mountain High School
Utilities
- Cooling System Updated in 2022
- Refrigerated Cooling System
- Heating System Uses Natural Gas
Listing and Financial Details
- Tax Lot 116
- Assessor Parcel Number 200-15-121
Community Details
Overview
- Association fees include ground maintenance
- Aam Llc Association, Phone Number (602) 957-9191
- Built by Continental Homes
- Parkridge Subdivision
Recreation
- Community Playground
- Bike Trail
Map
Home Values in the Area
Average Home Value in this Area
Property History
| Date | Event | Price | Change | Sq Ft Price |
|---|---|---|---|---|
| 10/31/2024 10/31/24 | Sold | $415,000 | 0.0% | $298 / Sq Ft |
| 10/05/2024 10/05/24 | Pending | -- | -- | -- |
| 10/04/2024 10/04/24 | For Sale | $415,000 | +107.5% | $298 / Sq Ft |
| 10/14/2015 10/14/15 | Sold | $200,000 | -4.3% | $144 / Sq Ft |
| 09/20/2015 09/20/15 | Pending | -- | -- | -- |
| 08/24/2015 08/24/15 | Price Changed | $209,000 | -2.8% | $150 / Sq Ft |
| 08/02/2015 08/02/15 | For Sale | $215,000 | -- | $154 / Sq Ft |
Tax History
| Year | Tax Paid | Tax Assessment Tax Assessment Total Assessment is a certain percentage of the fair market value that is determined by local assessors to be the total taxable value of land and additions on the property. | Land | Improvement |
|---|---|---|---|---|
| 2025 | $1,381 | $17,817 | -- | -- |
| 2024 | $1,397 | $16,968 | -- | -- |
| 2023 | $1,397 | $28,900 | $5,780 | $23,120 |
| 2022 | $1,367 | $22,020 | $4,400 | $17,620 |
| 2021 | $1,461 | $20,220 | $4,040 | $16,180 |
| 2020 | $1,476 | $19,030 | $3,800 | $15,230 |
| 2019 | $1,429 | $17,410 | $3,480 | $13,930 |
| 2018 | $1,369 | $16,420 | $3,280 | $13,140 |
| 2017 | $1,372 | $14,930 | $2,980 | $11,950 |
| 2016 | $1,357 | $14,300 | $2,860 | $11,440 |
| 2015 | $1,267 | $13,820 | $2,760 | $11,060 |
Mortgage History
| Date | Status | Loan Amount | Loan Type |
|---|---|---|---|
| Open | $274,000 | New Conventional | |
| Previous Owner | $120,000 | Credit Line Revolving | |
| Previous Owner | $138,500 | New Conventional | |
| Previous Owner | $50,000 | Credit Line Revolving | |
| Previous Owner | $150,000 | New Conventional | |
| Previous Owner | $57,000 | Unknown | |
| Previous Owner | $134,700 | Stand Alone Refi Refinance Of Original Loan | |
| Previous Owner | $133,600 | Purchase Money Mortgage | |
| Previous Owner | $113,600 | New Conventional | |
| Previous Owner | $113,850 | New Conventional | |
| Previous Owner | $118,993 | FHA | |
| Previous Owner | $70,000 | Purchase Money Mortgage |
Deed History
| Date | Type | Sale Price | Title Company |
|---|---|---|---|
| Warranty Deed | $415,000 | Security Title Agency | |
| Warranty Deed | -- | -- | |
| Warranty Deed | -- | Pioneer Title Services | |
| Interfamily Deed Transfer | -- | None Available | |
| Interfamily Deed Transfer | -- | Driggs Title Agency Inc | |
| Warranty Deed | $200,000 | Driggs Title Agency Inc | |
| Cash Sale Deed | $112,500 | Stewart Title & Trust Of Pho | |
| Trustee Deed | $139,554 | Great American Title Agency | |
| Interfamily Deed Transfer | -- | Arizona Title Agency Inc | |
| Interfamily Deed Transfer | -- | Arizona Title Agency Inc | |
| Warranty Deed | $167,000 | Capital Title Agency Inc | |
| Warranty Deed | $142,000 | Capital Title Agency Inc | |
| Trustee Deed | $29,900 | -- | |
| Warranty Deed | $126,500 | Equity Title Agency Inc | |
| Joint Tenancy Deed | $122,500 | Equity Title Agency | |
| Warranty Deed | $101,169 | First American Title | |
| Warranty Deed | -- | First American Title |
Similar Homes in the area
Source: Arizona Regional Multiple Listing Service (ARMLS)
MLS Number: 6766569
APN: 200-15-121
- 9761 W Yukon Dr
- 9818 W Pontiac Dr
- 9826 W Runion Dr
- 9837 W Tonopah Dr
- 9829 W Mohawk Ln
- 9818 W Mohawk Ln
- 9632 W Runion Dr
- 9841 W Burnett Rd
- 9614 W Mary Ann Dr
- 20411 N 99th Dr
- 9545 W Clara Ln
- 9853 W Irma Ln
- 20967 N 96th Ln
- 9612 W Escuda Dr
- 19930 N 98th Ave
- 9859 W Potter Dr
- 9526 W Menadota Dr
- 9954 W Mohawk Ln
- 20997 N 96th Ln
- 9715 W Escuda Dr
