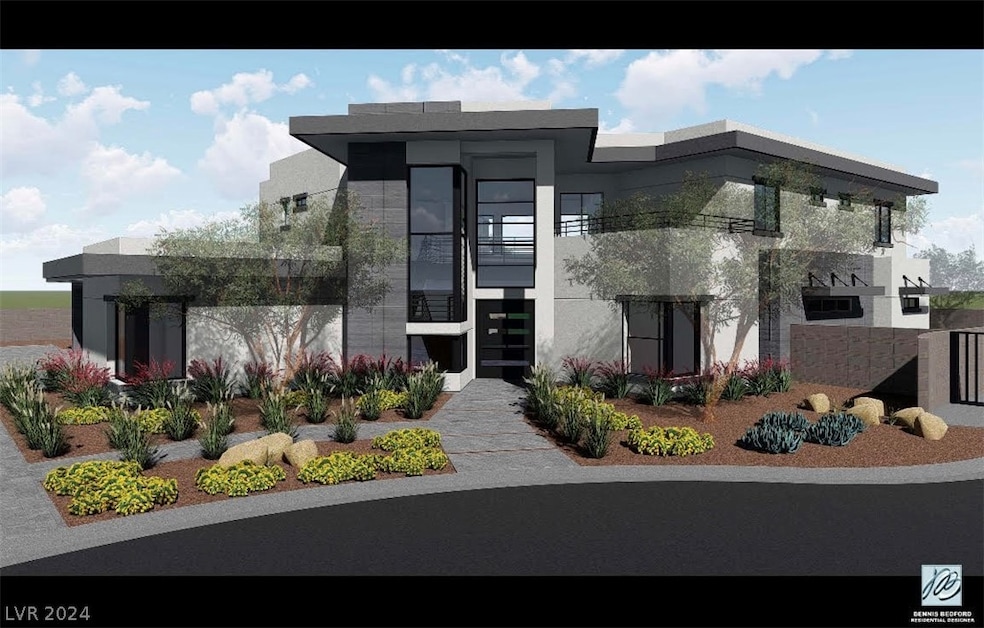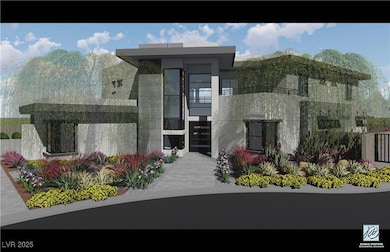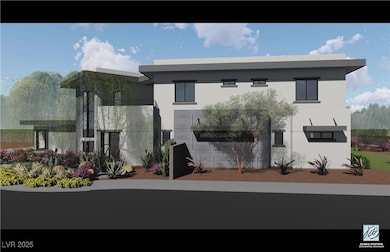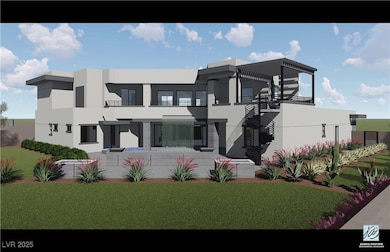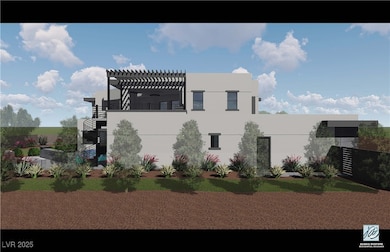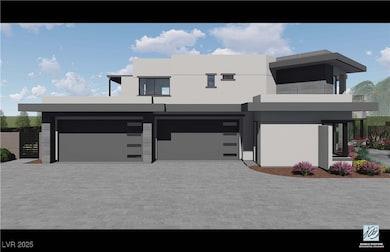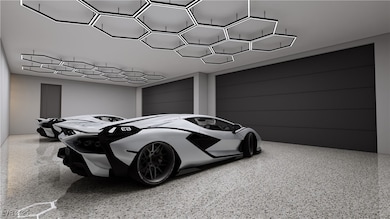
$4,100,000
- 4 Beds
- 6 Baths
- 4,618 Sq Ft
- 4208 Lapis Ridge Ct
- Las Vegas, NV
A modern masterpiece in The Ridges, this luxury home offers seamless indoor-outdoor living with soaring ceilings, pocketing doors, and an open layout bathed in natural light. A gated courtyard leads to a striking pivoting glass entry. The great room features a sleek fireplace and bar, while the chef’s kitchen boasts top-tier appliances and a waterfall island. A private office/den opens to the
John Diaz IS Luxury
